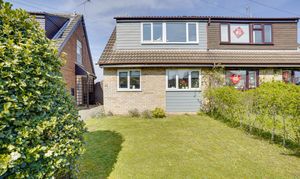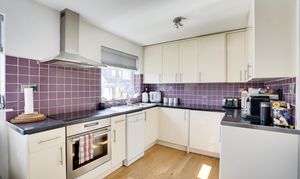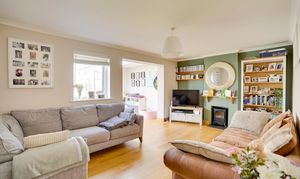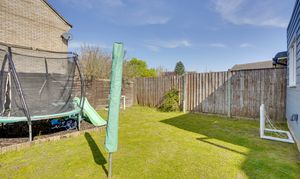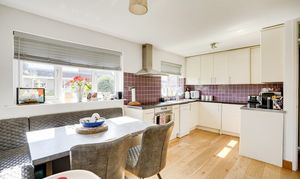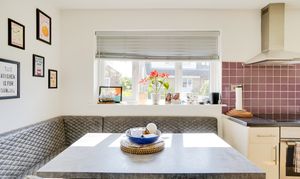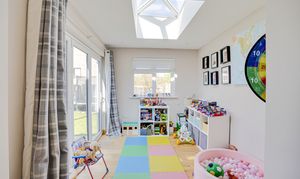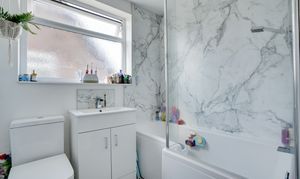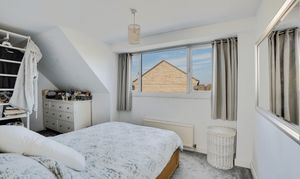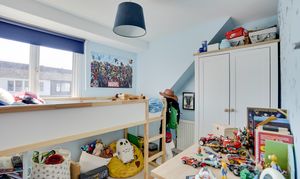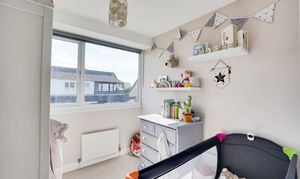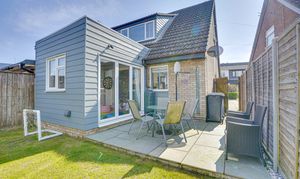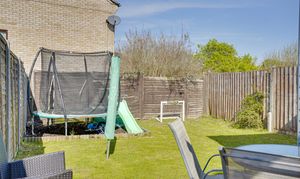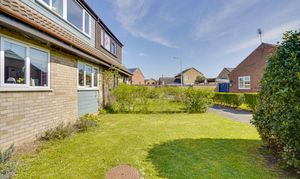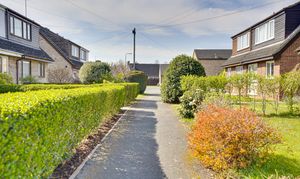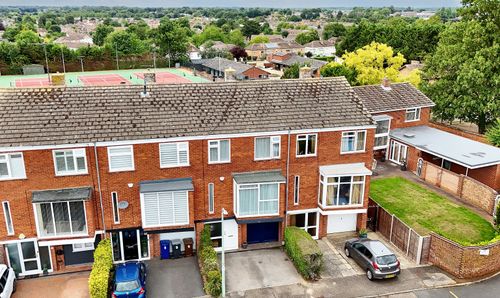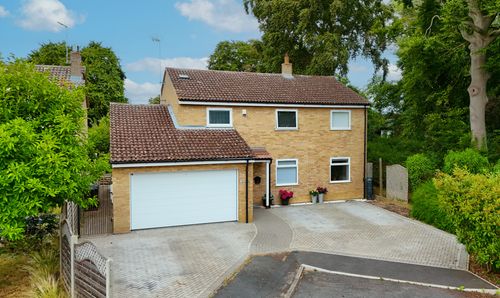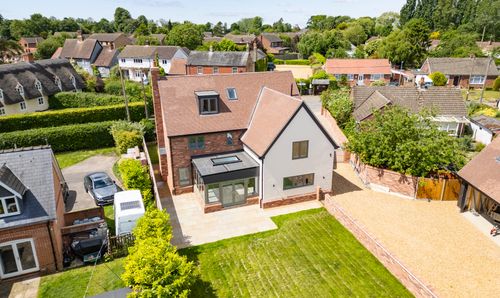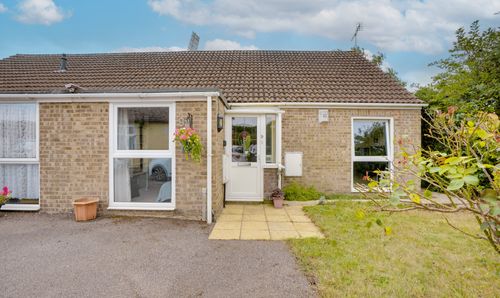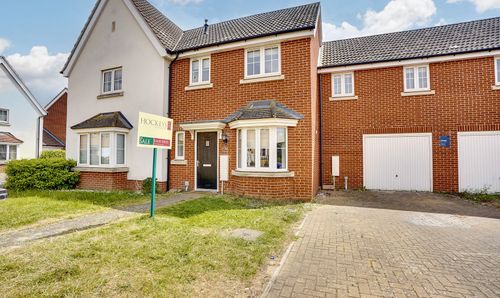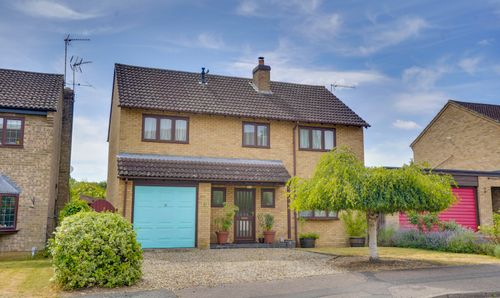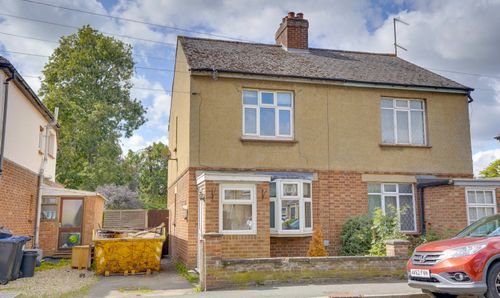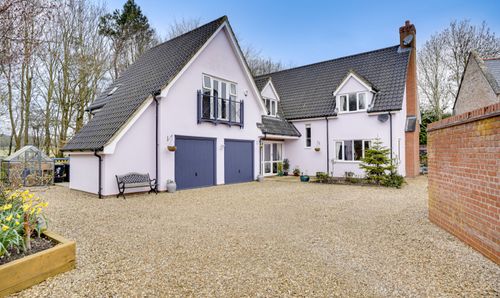Book a Viewing
To book a viewing for this property, please call Hockeys, on 01638 354 553.
To book a viewing for this property, please call Hockeys, on 01638 354 553.
3 Bedroom Semi Detached House, Drinkwater Close, Newmarket, CB8
Drinkwater Close, Newmarket, CB8

Hockeys
97 High Street, Newmarket
Description
The three bedrooms provide ample accommodation for a growing family, complemented by a well-appointed family bathroom.
Enjoy the convenience of enclosed rear garden perfect for relaxation and entertainment. Benefit from garage facilities for storage and off-road parking, adding to the ease of daily life.
This property presents an ideal opportunity for first-time buyers or investors looking to add a promising asset to their portfolio. With its prime location and modern amenities, this semi-detached family home is a rare find that promises a lifestyle of comfort and tranquillity.
EPC Rating: D
Key Features
- Modern Semi-Detached Family Home
- Extended And Improved By Current Owners
- Positioned In Peaceful Residential Area
- Enclosed Rear Garden
- Garage Facilities
- Off road parking
- Ideal first time purchase/investment opportunity
Property Details
- Property type: House
- Price Per Sq Foot: £750
- Approx Sq Feet: 420 sqft
- Plot Sq Feet: 2,056 sqft
- Council Tax Band: C
- Property Ipack: Property Information
Rooms
Hallway
With staircase rising to the first floor, wooden flooring, radiator and door leading through to the:
Living Room
4.95m x 3.56m
Spacious living room with featured fireplace, wooden flooring, radiator, window to the rear aspect and arch way through to the:
Playroom
2.90m x 2.60m
Laid wooden flooring, skylight, window to the rear aspect and bi-fold doors out to the rear garden.
Kitchen / Dining Room
5.03m x 3.45m
Fitted with both eye and base level storage units with working tops over, tiled splashback areas, inset stainless steel sink and drainer with mixer tap, built in oven with ceramic hob and extractor fan. Space and plumbing for fridge/freezer, dishwasher and washing machine. Wood effect flooring, radiator and windows to the front aspect.
Landing
With access to loft, airing cupboard, access and door leading through to:
Bedroom One
5.03m x 2.72m
Radiator and window to the rear aspect.
Bedroom Two
2.77m x 2.18m
Radiator and window to the front aspect.
Bedroom Three
2.39m x 2.18m
Radiator and window tot he front aspect.
Family Bathroom
Recently fitted three piece bathroom comprising of a low level WC, wash basin with vanity cupboards under, P-shaped bath with wall mounted shower and obscured window to the side aspect.
Floorplans
Outside Spaces
Garden
Front garden predominately laid to lawn with a variety of mature plants and shrubs, gated access to rear garden. Fully enclosed rear garden predominantly laid to lawn with patio area and outdoor lighting.
Parking Spaces
Off street
Capacity: 1
Garage
Capacity: 1
Garage En-Bloc Single garage with up and over door
Location
Properties you may like
By Hockeys
