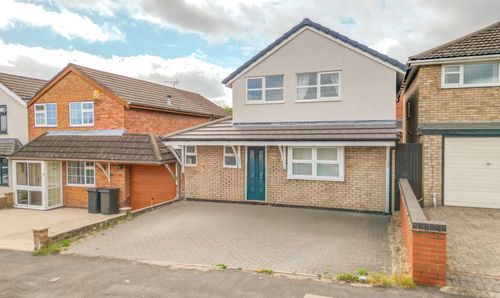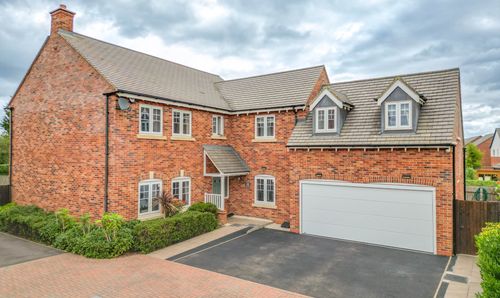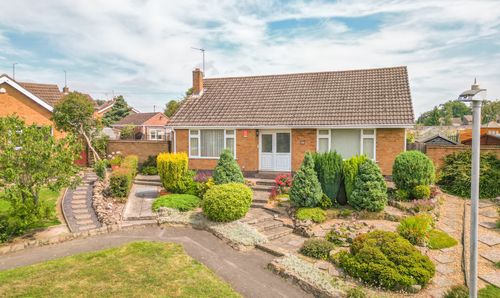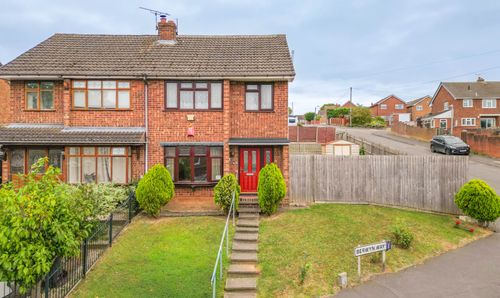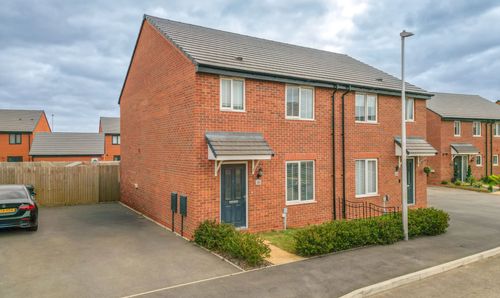Book a Viewing
To book a viewing for this property, please call Carters Estate Agents, on 02476 388 863.
To book a viewing for this property, please call Carters Estate Agents, on 02476 388 863.
3 Bedroom Semi Detached House, Oakdene Crescent, Nuneaton, CV10
Oakdene Crescent, Nuneaton, CV10

Carters Estate Agents
66 St. Nicolas Park Drive, Nuneaton
Description
Carters Estate Agents are delighted to present this charming and traditional semi-detached home, ideally positioned in the highly sought-after Weddington area. Located within the catchment for the well-regarded Higham Lane Secondary School and with excellent access to Nuneaton town centre, the train station, and a host of local amenities, this property is perfectly suited to growing families or those seeking a blend of traditional character and modern space.
The home boasts an impressive and flexible ground floor layout, with two separate reception rooms, a beautiful and spacious garden and 3 good sized bedrooms.
Upon entering, you are welcomed into a spacious hallway with practical under-stairs storage and stairs rising to the first floor. The front lounge enjoys a traditional bay window and double doors linking it to the rest of the house. Behind, the versatile family room provides further reception space — ideal as a playroom, secondary sitting room or formal dining area — also featuring a fireplace. French doors lead out to a raised patio area, a real sun trap in the summer.
To the rear, a standout kitchen provides a stylish and functional space, fitted with a range of base and wall units, a gas range cooker point, plumbing for a washing machine, and ample space for a fridge freezer. A door provides access to a handy porch space with access to a ground floor wc and a upvc door that provides access to the external side of the property.
Upstairs, the first floor landing gives access to three well-proportioned bedrooms. The main bedroom boasts a bay window, fitted wardrobe space and central heating radiator, while bedroom two benefits from a comfortable double bed size and a delightful rear aspect view. The third bedroom is a good sized and perfect for a child’s room or study. All are served by the family bathroom which comprises a white suite with bath and shower over, pedestal basin and low-level WC.
Externally, the property continues to impress with a generous driveway providing off-road parking for 2 cars, a side drive leading to a garage with an up-and-over door and rear access, and a superb, larger than most in the area, rear garden. The garden features a raised patio area with steps down to a lawn with decorative borders and a wooden shed.
A superbly located, beautifully extended home that is ready to welcome a new family. Internal viewing is strongly recommended to appreciate both the size and potential on offer.
EPC Rating: E
Virtual Tour
Key Features
- OUTSTANDING SCHOOL CATCHMENT
- EXCELLENT SIZED GARDEN
- 2 x OFF ROAD PARKING AND GARAGE
- 2 RECEPTION ROOMS
- TRADITIONAL BAY FRONTED SEMI-DETACHED HOME
- GROUND FLOOR WC & SIDE ACCESS
Property Details
- Property type: House
- Price Per Sq Foot: £281
- Approx Sq Feet: 889 sqft
- Plot Sq Feet: 2,411 sqft
- Council Tax Band: C
Floorplans
Parking Spaces
Off street
Capacity: 2
Garage
Capacity: 1
Location
Properties you may like
By Carters Estate Agents




















