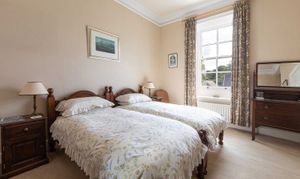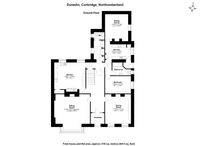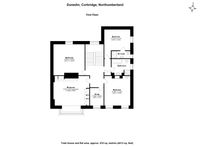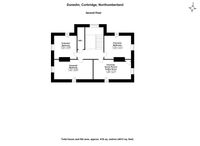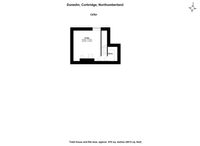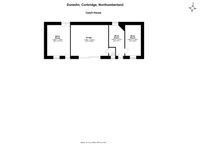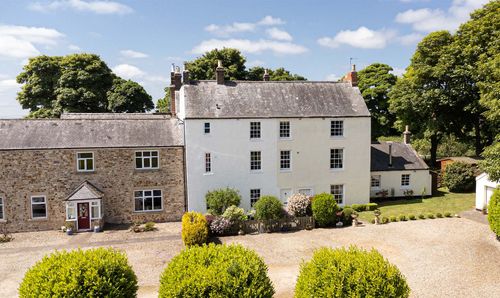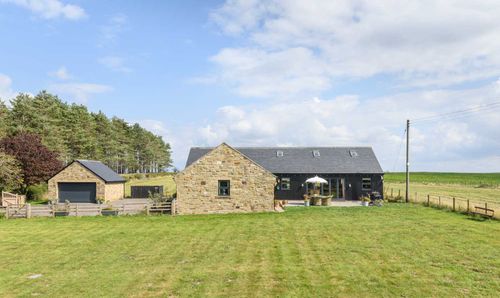5 Bedroom Semi Detached Character Property, Dunedin, Main Street, Corbridge, Northumberland
Dunedin, Main Street, Corbridge, Northumberland

Finest Properties
15 Market Place, Corbridge
Description
Accommodation in Brief
Dunedin
Vestibule | Hall | Sitting Room | Dining Room | Kitchen | WC | First Floor Bedroom with En-suite Shower Room | Three Further First Floor Bedrooms | Study | Bathroom | Two Potential Second Floor Bedrooms | Potential Games Room/Hobby Room | Potential Bathroom | Cellar | Store Room
Annexe
Sitting Room | Kitchen | Bedroom | Bathroom
Coach House
Garage | Store Rooms | Gardeners WC
Externally
Driveway & Parking | Generous Garden
The Property
Situated in the heart of the highly sought-after Tyne Valley village of Corbridge, Dunedin is a stunning Victorian property that impresses with its spaciousness and charm. This is a must-see to appreciate property that offers well-proportioned living spaces, including a self-contained one-bedroom annexe.
Externally, the property’s façade is striking, showcasing exquisite and intricate stonework - a fine example of elegant Victorian architecture. The original sash windows have been replaced with double-glazed replicas, preserving the classic appearance while providing a modern upgrade that enhances efficiency and comfort.
The interiors of Dunedin are generously sized, with high ceilings and a wealth of traditional elements thoughtfully maintained, including ornate plasterwork and decorative cornicing. These spaces are brimming with potential, and their aesthetic appeal can be effortlessly enhanced through modern styling.
The front door opens into a vestibule, with glazed panelled doors leading into the impressive central entrance hall. This space features sought-after Victorian cast iron radiators and elegant parquet flooring in warm wooden tones, creating a stylish and inviting welcome. At the front of the property are two grand reception rooms; a formal sitting room and a dining room. Both are bathed with natural light from expansive south-facing windows and boast elegant fireplaces and noteworthy Victorian joinery.
The traditional kitchen is fitted with a range of units with an AGA nestled within an inglenook. The generous layout provides the perfect opportunity to incorporate a kitchen island, while still offering plenty of room for a dining table and chairs - creating an ideal space for casual dining and entertaining.
From the kitchen, you enter the rear hall, which leads to the rear access of the property, a practical cloakroom/WC area, and the connecting internal door to the annexe. The annexe could be seamlessly integrated into the main house.
All four double bedrooms on the first floor are bright and feature tasteful, neutral décor. One bedroom already includes an en-suite shower room, with plumbing already in place to easily accommodate a second en-suite. Leaving the remaining two bedrooms sharing a well-appointed family bathroom with a separate bathtub and shower. The largest bedroom, with a front-facing aspect, has a bay window, creating the perfect space for a dressing or seating area. A smaller, versatile room, currently used as a designated study, completes this floor.
The spindled staircase continues to the second floor where four generously sized rooms with endless potential await. These spaces can be easily utilised to suit individual needs, such as additional bedrooms, bathrooms, living areas or hobby rooms. A cellar provides vast practical storage space and a further storeroom.
Annexe
The annexe is configured as a fully independent one-bedroom apartment, providing privacy through separate external access. It features a sitting room, kitchen, bedroom, and bathroom, all conveniently laid out on one floor for easy accessibility. This annexe is ideal for those looking for multi-generational living, to generate an income or could easily be used as an extension of the main home.
Externally
Situated in the very heart of Corbridge, Dunedin has the advantage of fabulous outdoor space and extensive parking. The driveway runs to one side of the house with plenty of parking space, and leads to the substantial Coach House, which holds significant potential for a variety of uses. This stone under slate outbuilding blends sympathetically with the construction of the house and hosts a large garage along with three storerooms and a gardener's WC.
Hidden behind the Coach House is the wonderful garden, a surprising haven of tranquillity tucked away from the everyday bustle of the vibrant village. Manicured lawns are surrounded by stone walls and a variety of colourful shrubs and plantings, all maintained to an exceptional standard.
Local Information
Corbridge is a popular, charming and historic village that sits on the River Tyne in the heart of the scenic Tyne Valley. The village offers a full range of day-to-day amenities with a wide variety of independent shops, a renowned delicatessen, restaurants, inns, doctors' and dentists' surgeries, community services and a garage, while nearby Matfen Hall and Close House offer excellent leisure facilities. The nearby market town of Hexham offers more comprehensive services with large supermarkets, a further range of shops and professional services together with a cinema, theatre and a hospital.
For schooling there is a First School and a Middle School in the village, while senior schooling is offered in Hexham. In addition, Mowden Hall Preparatory School is situated just outside Corbridge and provides private education from nursery up to 13 years and there are several private day schools in Newcastle with school transport offered from Brocksbushes Farm Shop.
For the commuter Corbridge is convenient for the A69 which gives excellent access to Newcastle in the east and Carlisle in the west, and onward access to the A1 and M6. There is a railway station on the edge of the village which provides cross country services to Newcastle and Carlisle where connecting main line rail services are available to major UK cities north and south. Newcastle International Airport is also very accessible.
Approximate Mileages
Hexham Town Centre 3.9 miles | Newcastle International Airport 15.0 miles | Newcastle City Centre 17.4 miles
Services
Mains electricity, gas, water and drainage. Gas-fired central heating.
Wayleaves, Easements & Rights of Way
The property is being sold subject to all existing wayleaves, easements and rights of way, whether or not specified within the sales particulars.
Agents Note to Purchasers
We strive to ensure all property details are accurate, however, they are not to be relied upon as statements of representation or fact and do not constitute or form part of an offer or any contract. All measurements and floor plans have been prepared as a guide only. All services, systems and appliances listed in the details have not been tested by us and no guarantee is given to their operating ability or efficiency. Please be advised that some information may be awaiting vendor approval.
Submitting an Offer
Please note that all offers will require financial verification including mortgage agreement in principle, proof of deposit funds, proof of available cash and full chain details including selling agents and solicitors down the chain. To comply with Money Laundering Regulations, we require proof of identification from all buyers before acceptance letters are sent and solicitors can be instructed.
EPC Rating: E
Key Features
- Substantial Victorian Property
- Heart of Desirable Village
- Versatile Annexe
- Stone-Built Outbuilding/Garaging
- Wonderful Private Garden
- Walking Distance to All Amenities
Property Details
- Property type: Character Property
- Price Per Sq Foot: £341
- Approx Sq Feet: 4,400 sqft
- Plot Sq Feet: 19,633 sqft
- Council Tax Band: G
Outside Spaces
Garden
Parking Spaces
Garage
Capacity: 1
Driveway
Capacity: 2
Location
Properties you may like
By Finest Properties











