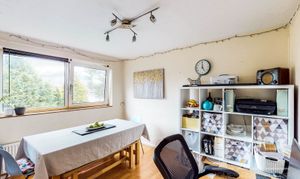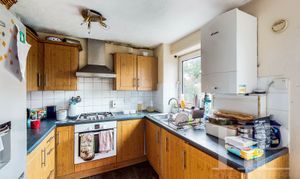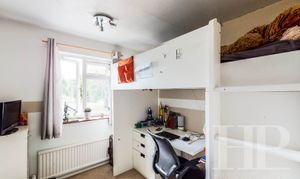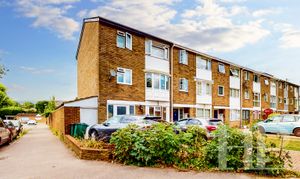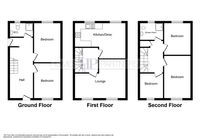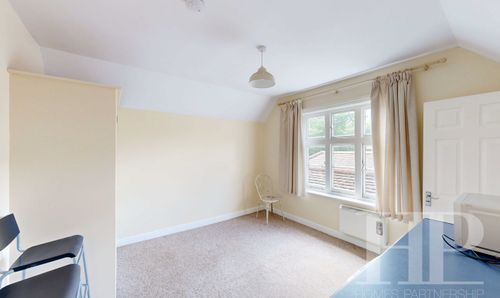Book a Viewing
To book a viewing for this property, please call Homes Partnership, on 01293 529999.
To book a viewing for this property, please call Homes Partnership, on 01293 529999.
5 Bedroom Terraced Town House, Aintree Road, Crawley, RH10
Aintree Road, Crawley, RH10

Homes Partnership
Homes Partnership Southern Ltd, 44 High Street
Description
Situated in a prime location, this pet-friendly 5-bedroom terraced townhouse is a perfect family home. The property, at the end of a terrace, has been intelligently modified to offer five bedrooms and two shower rooms, ensuring ample space for comfortable living. With a driveway accommodating up to four vehicles and being just a short 1.1-mile walk to Crawley and Three Bridges train stations, convenience meets luxury seamlessly. Available unfurnished from early August, a viewing is highly recommended.
To the rear, the property boasts a paved patio area, a lawn, decking, and a second patio area towards the rear garden - perfect for entertaining or unwinding. The block-paved front offers off-road parking, making coming home a breeze. Unfurnished.
EPC Rating: C
Key Features
- PET FRIENDLY
- End of terrace townhouse
- Modified to provide five bedrooms
- Two shower rooms
- Driveway for up to four vehicles
- 1.1 mile walk to Crawley and Three Bridges train stations
- Ideal family home
- Available early August; unfurnished
Property Details
- Property type: Town House
- Approx Sq Feet: 1,292 sqft
- Plot Sq Feet: 3,025 sqft
- Property Age Bracket: 1970 - 1990
- Council Tax Band: D
Rooms
Entrance hall
Radiator. Stairs to the first floor. Under stair cupboard. Door to a covered side storage area, with Velux windows and space and plumbing for washing machine and tumble dryer, with doors leading to both front and rear gardens. Doors to two bedrooms and shower room.
Bedroom four
4.24m x 2.46m
Window to the front. Electric wall mounted heater.
View Bedroom four PhotosShower room
Fitted with a white suite comprising a tiled shower cubicle, a low-level WC, and a wash hand basin. Radiator. Opaque window to the rear.
First floor landing
Stairs continue to the second floor. Archway to dining room. Door to:
Lounge
5.18m x 4.19m
Maximum measurements. An L-shaped room with two windows to the front. Radiator.
View Lounge PhotosKitchen
2.51m x 2.31m
Fitted with a range of wall and base level units with work surface over, incorporating a one and half bowl, single drainer, stainless steel sink unit with mixer tap. Built-in oven and hob with extractor hood over. Space for fridge/freezer. Wall-mounted boiler. Window overlooks the rear garden. Please note the current tenant is leaving a dishwasher in situ; the new tenants can use this at will but the landlords will not have any repair or replacement obligations of this appliance for the duration of the tenancy.
View Kitchen PhotosSecond floor landing
Stairs from the first floor landing. Hatch to loft space. Doors to three bedrooms and shower room.
Bedroom one
3.86m x 2.72m
Fitted wardrobes with mirrored sliding doors. Radiator. Window to the front.
View Bedroom one PhotosShower room
Fitted with a white suite comprising a tiled shower cubicle, a vanity unit with inset wash hand basin with cupboards and shelving, and a low-level WC with concealed cistern. Heated towel rail. Opaque window to the rear.
View Shower room PhotosMains supplies
Gas | Electric | Water | Drainage
Travelling time to train stations
Three Bridges By car 5 mins On foot 23 mins - 1.1 miles | Crawley By car 5 mins On foot 22 mins - 1.1 miles (Source: Google maps)
Material information
Holding Deposit Amount: Equivalent to one weeks rent | Broadband information: For specific information please go to https://checker.ofcom.org.uk/en-gb/broadband-coverage | Mobile Coverage: For specific information please go to https://checker.ofcom.org.uk/en-gb/mobile-coverage |
Summary of Charges to Tenants
Money due to reserve a property: Holding Deposit: Equivalent to 1 Weeks' Rent | Money due in cleared funds prior to the start of tenancy: One month's rent in advance Dilapidations Deposit (Equivalent to 5 weeks' rent)
Floorplans
Outside Spaces
Rear Garden
Paved patio area adjacent to the property, the remainder being mostly laid to lawn with an area of decking, and a second patio area to the rear of the garden. Timber garden shed. External water tap. Courtesy light. Enclosed by wall. Door to a covered side area with a door into the house and a door to the front.
View PhotosParking Spaces
Driveway
Capacity: 4
The front of the property has been block paved providing off-road parking for up to four vehicles.
View PhotosLocation
Furnace Green is located to the east of the town bordered by Tilgate, Three Bridges and Maidenbower. There is a Nature Reserve and flood plain named Waterlea Meadow and the National Cycle Route 20 passes through Furnace Green. Crawley’s only full scale theatre, The Hawth is located on the northern edge of Furnace Green and gets its name from the large area of woodland to its rear. The neighbourhood has a parade of shops, pub and doctors. Three Bridges mainline train station is approximately one mile walk and the 24 hour Fastway bus service passes through the neighbourhood connecting to Crawley town centre, Manor Royal and beyond. The neighbourhood edges on to Tilgate Forest, great for family walks and leisure; overall Furnace Green is a popular choice for commuters, families and investors.
Properties you may like
By Homes Partnership


