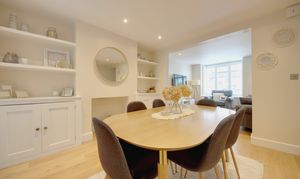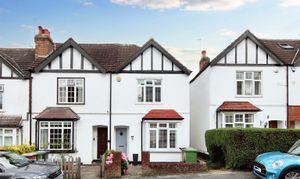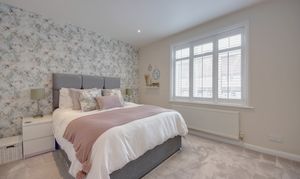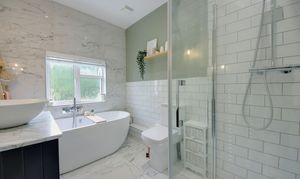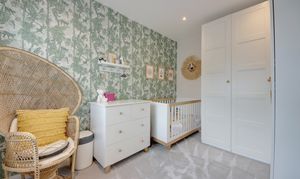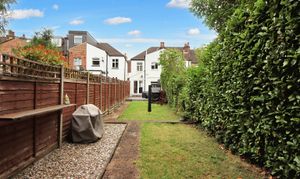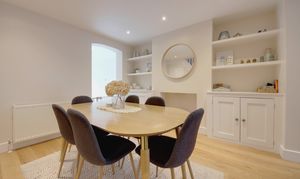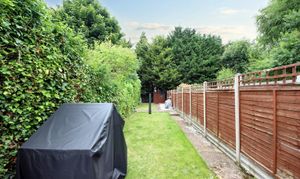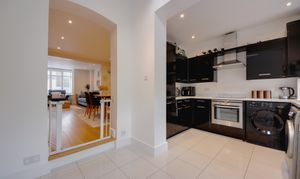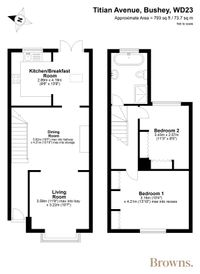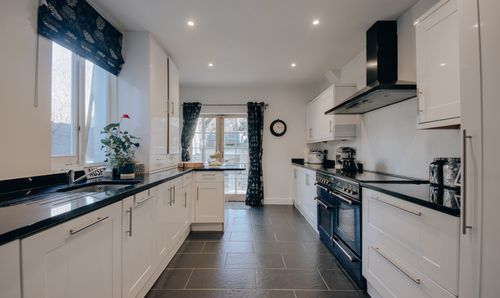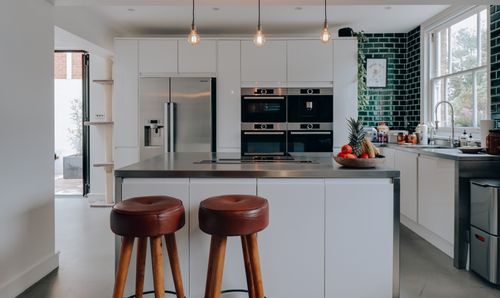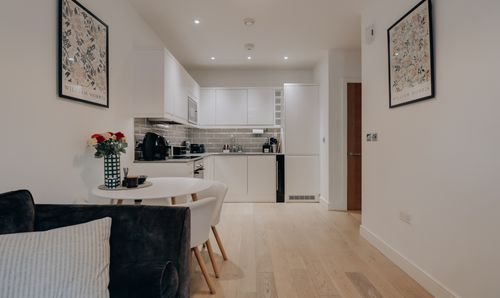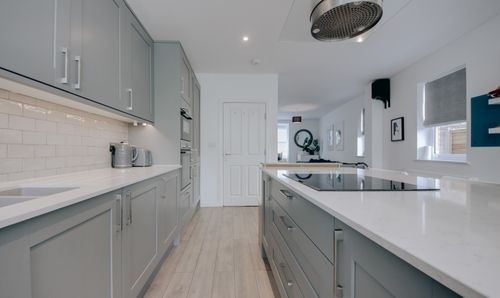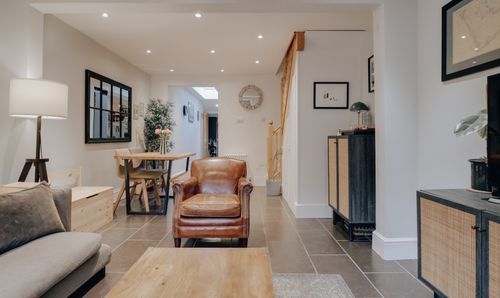2 Bedroom End of Terrace House, Titian Avenue, Bushey Heath, WD23
Titian Avenue, Bushey Heath, WD23
Description
Located on Titian Avenue, this two-bedroom end-terraced house has undergone a remarkable renovation in recent years. Carefully preserving its original features, the interior seamlessly integrates a refined, minimalist design. The exterior exudes character with a combination of bright white pebble-dash, brick, and a mock-Tudor gable end, all framed by an easy-maintenance, crazy-paved front garden with convenient side-gate access.
Step inside to a beautifully bright hallway, a perfect space to meet and greet guests, leading to the impressive ground floor living area. Spanning 33’1” x 13’10”, the open-plan kitchen, living, and dining space is designed for modern living. Neutral wooden flooring, overhead spotlights, and a modern fitted kitchen adorned with white marble-effect surfaces create an elegant ambiance. The kitchen features a comprehensive range of cabinetry and appliances, thoughtfully arranged for easy access. Expansive glazing at the rear and a Velux window in the vaulted ceiling above flood the space with natural light. Each area within this open layout is distinct, providing a sense of segmentation while exuding warmth and coziness. Highlights include a striking fireplace with gas supply, alcove storage, and a beautiful box-bay window with bespoke white shutters, serving as a stunning focal point.
Ascending the staircase to the first floor, you'll discover two generously sized double bedrooms. The main bedroom boasts a large south-westerly facing window that invites ample natural light and features extensive in-built cabinetry. The first floor is completed by a meticulously finished family bathroom, showcasing a combination of white marble-effect tiles, white tile slips, and a feature sage wall. This luxurious bathroom includes a freestanding tub, walk-in shower enclosure and a vessel sink.
The north-easterly facing garden flows seamlessly from the rear of the house and is centred around a well-maintained lawn. Additional features include a shed and a single gate providing convenient access to the side and front of the property.
EPC Rating: E
Key Features
- Two bedroom, end-terraced house
- 25ft contemporary, open-plan living room/dining area with direct access onto kitchen and easterly-facing rear garden
- Modern, fitted kitchen with with gloss-black cabinetry
- Meticulously-finished family bathroom with walk-in shower enclosure
- 13ft main bedroom with in-built storage
- Spacious second bedroom
- On-street, residential parking
- Potential rental: £2,000.00 per calendar month
- Perfectly placed for all local amenities including schools, open space and close to the Atria shopping centre in Watford
- 793 sq.ft
Property Details
- Property type: House
- Property style: End of Terrace
- Approx Sq Feet: 793 sqft
- Plot Sq Feet: 793 sqft
- Council Tax Band: E
Floorplans
Outside Spaces
Garden
Parking Spaces
On street
Capacity: N/A
Location
Properties you may like
By Browns
