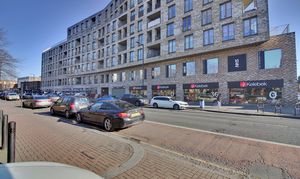Book a Viewing
To book a viewing for this property, please call Nested Enfield, on 020 3886 2574.
To book a viewing for this property, please call Nested Enfield, on 020 3886 2574.
2 Bedroom Mid-Terraced Apartment, Fore Street, London, N18
Fore Street, London, N18
.png)
Nested Enfield
Fora, 9 Dallington Street, London
Description
Presenting a rare opportunity to purchase a 2-bedroom apartment on the fifth floor in a highly sought-after location on Tottenham High Street, this chain-free property offers a blend of style, comfort, and convenience. Situated in a building serviced by lifts en block, the apartment boasts two generously proportioned double bedrooms, including the main bedroom with an en-suite for added privacy and luxury. The modern fitted kitchen, bathroom, and en-suite are a testament to contemporary design, complemented by custom fitted cabinets that maximise storage space. The entire apartment features laminate flooring, providing a sleek finish and easy maintenance. Adding to the appeal of this property is the allocated parking within a private car park, complete with EV chargers, catering to the needs of eco-conscious residents.
The outside balcony of this apartment offers not only convenience but also security and exclusivity. The property benefits from being situated within a secure private development, providing peace of mind and a sense of community. Conveniently located within a stones throw of the high streets array of shops, bus routes, amenities and just a 0.3 mile walk to Silver Street & 0.6 miles to White Hart Lane Railway Station. Residents can enjoy privacy and tranquillity while still being situated close to transport links. This property presents a rare opportunity to acquire a modern apartment with exceptional nearby facilities, making it the ideal choice for those seeking comfort, style, and convenience in a highly desirable location.
EPC Rating: B
Key Features
- Chain Free
- Two Double Bedrooms
- En-Suite to Main Bedroom
- Modern Fitted kitchen, bathroom and en-suite
- Laminate flooring throughout
- Custom fitted additional storage around apartment
- Lifts En Block
- Private car park with EV Chargers
Property Details
- Property type: Apartment
- Price Per Sq Foot: £434
- Approx Sq Feet: 764 sqft
- Property Age Bracket: 2010s
- Council Tax Band: C
- Tenure: Leasehold
- Lease Expiry: 31/01/2265
- Ground Rent: £250.00 per year
- Service Charge: £2,598.78 per year
Rooms
Floorplans
Outside Spaces
Parking Spaces
Allocated parking
Capacity: 2
Allocated parking EV charging Secure gated Permit Off street
Location
Properties you may like
By Nested Enfield




























