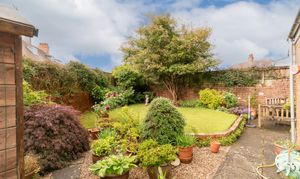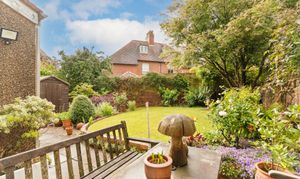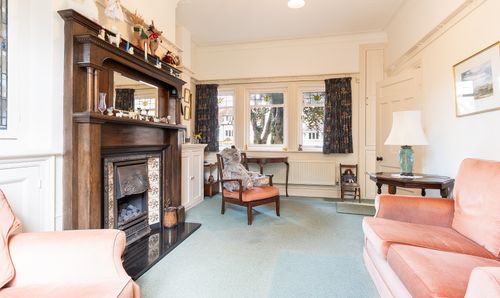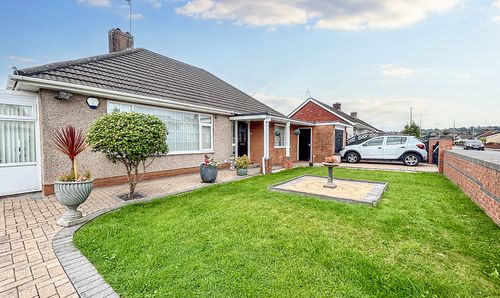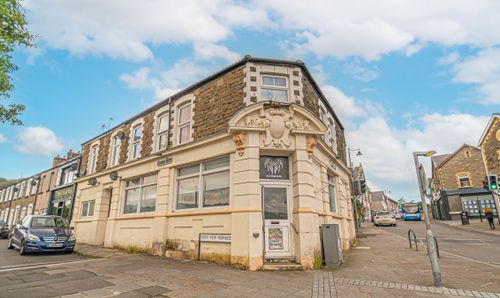4 Bedroom Semi Detached House, Edward Vii Avenue, Newport, NP20
Edward Vii Avenue, Newport, NP20

Number One Real Estate
76 Bridge Street, Newport
Description
GUIDE PRICE £340,000 - £360,000
Number One Agent, Harrison Cole is delighted to offer this three-bedroom, semi-detached family home for sale in Newport.
Located on the ever-popular Edward VII Avenue in Newport, this spacious and characterful three-bedroom semi-detached property offers a wonderful opportunity for families or those seeking a traditional home filled with charm and original features. Set in one of Newport’s most desirable residential areas, the property benefits from excellent transport connections, reputable local schools, and a wealth of nearby amenities and attractions.
Edward VII Avenue is a highly regarded residential road, known for its attractive period homes and community feel. The property is ideally situated within walking distance of Newport City Centre, offering a wide selection of shops, cafes, restaurants, and leisure facilities. The area is particularly well connected, with Newport Train Station just a short walk away, providing direct services to Cardiff, Bristol, and London Paddington. For those travelling by car, the nearby M4 motorway (Junctions 25 and 26) offers excellent road links across South Wales and into England.
Families will appreciate the proximity to a number of highly regarded schools, including Glasllwch Primary School and Newport High School. Local attractions such as Belle Vue Park, Tredegar House and Gardens, and the scenic River Usk Walks are also within easy reach, offering plentiful opportunities for outdoor recreation.
This delightful home retains much of its original character, including tall ceilings and decorative period details throughout, offering generous living space and a welcoming atmosphere from the moment you step through the door. The wide entrance hallway provides access to the principal ground floor rooms and sets the tone for the rest of the home.
To the front of the property is the first reception room, currently used as a formal dining area, complete with a large bay-fronted window that allows in plenty of natural light. Towards the rear is the main living room, an inviting space with a feature fireplace and direct access via patio doors to the rear garden, making it ideal for relaxing or entertaining. The kitchen and breakfast room is located to the rear of the house and offers ample space for family dining, with further access to a practical utility room and a ground floor shower room/wet room.
Upstairs, the spacious landing leads to three well-proportioned double bedrooms, each bright and generously sized. The family bathroom serves the first floor and is fitted with both a bathtub and a separate walk-in shower, offering convenience for modern family living.
Externally, the rear garden is a true highlight. Lovingly maintained and planted with an array of mature trees, shrubs, and decorative plants, it offers a peaceful and private outdoor retreat. There is a mixture of patio and lawn areas, providing plenty of space for outdoor seating, dining, and children’s play.
Council Tax Band E
All services and mains water are connected to the property.
How broadband internet is provided to the property is unknown, the sellers are subscribed to BT. Please visit the Ofcom website to check broadband availability and speeds.
The owner has advised that the level of the mobile signal/coverage at the property is good. Please visit the Ofcom website to check mobile coverage.
Please contact Number One Real Estate to arrange a viewing or discuss further details.
Virtual Tour
Property Details
- Property type: House
- Price Per Sq Foot: £209
- Approx Sq Feet: 1,625 sqft
- Plot Sq Feet: 2,476 sqft
- Property Age Bracket: Edwardian (1901 - 1910)
- Council Tax Band: E
Rooms
Floorplans
Outside Spaces
Parking Spaces
Off street
Capacity: N/A
Location
Properties you may like
By Number One Real Estate

