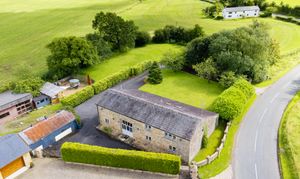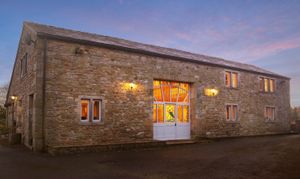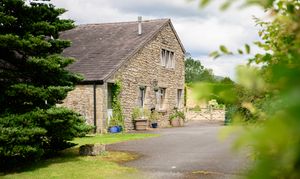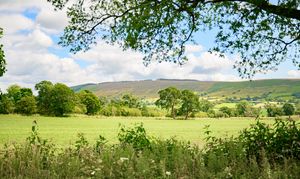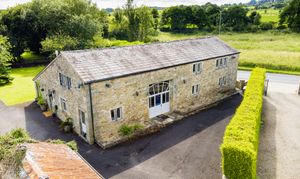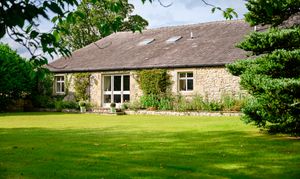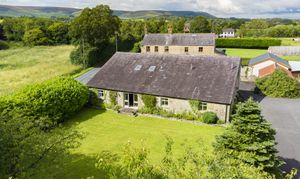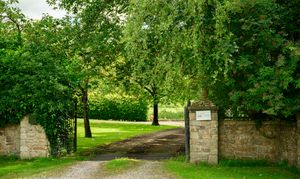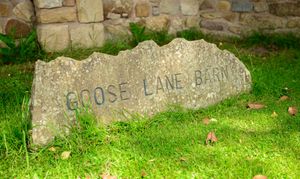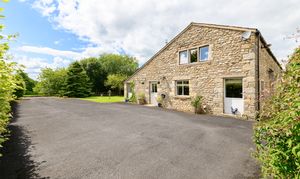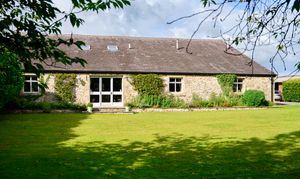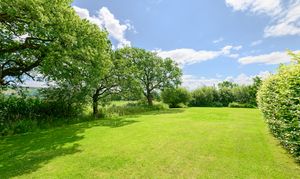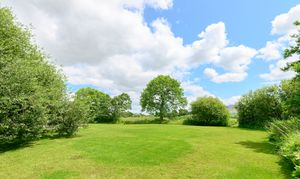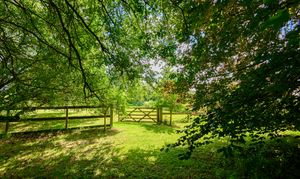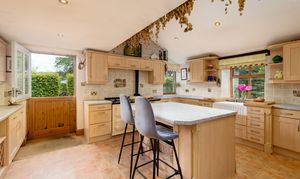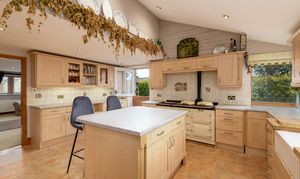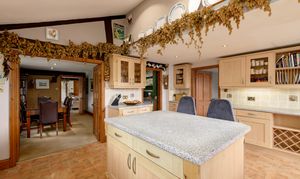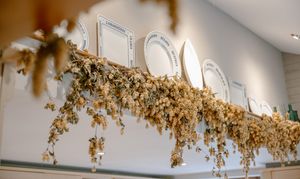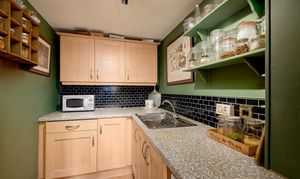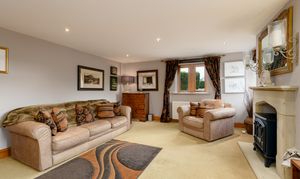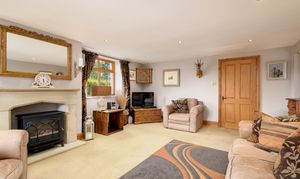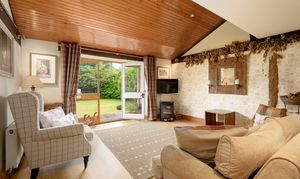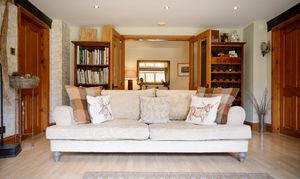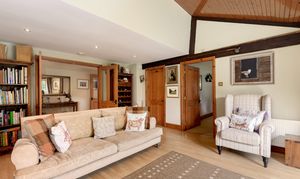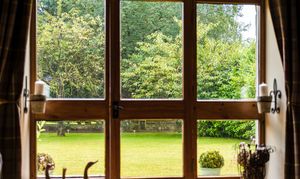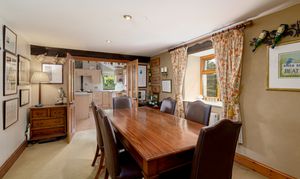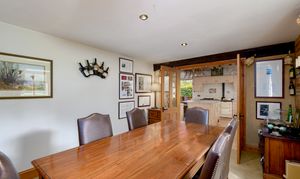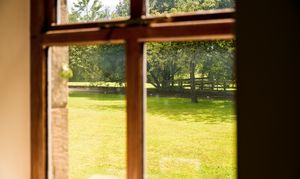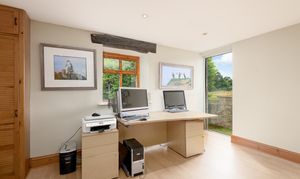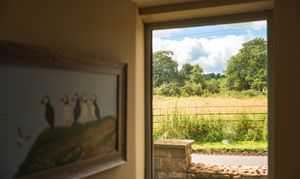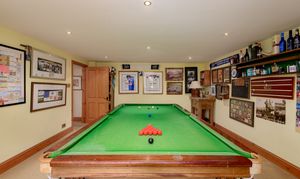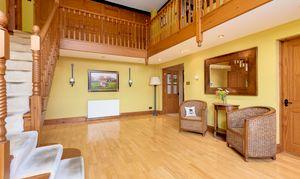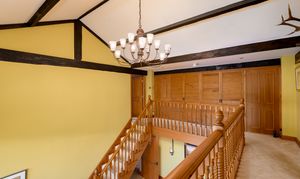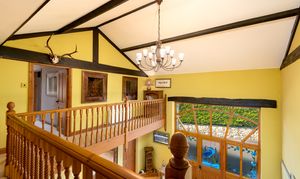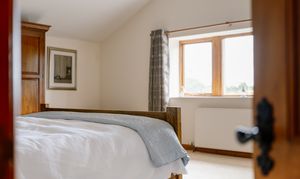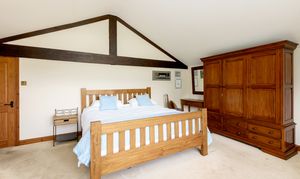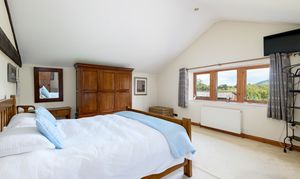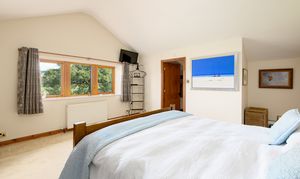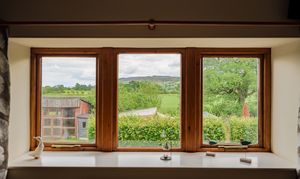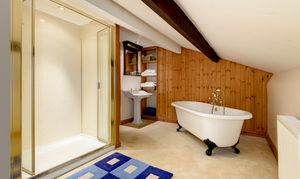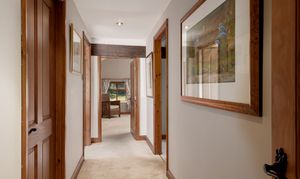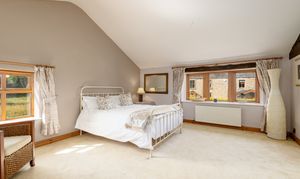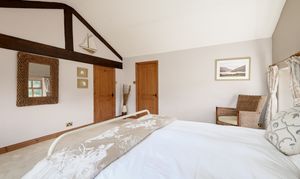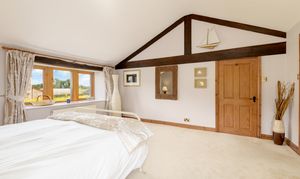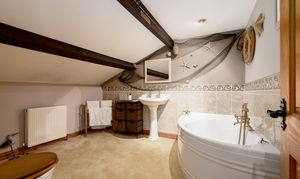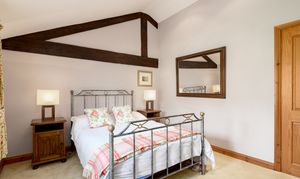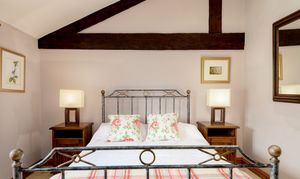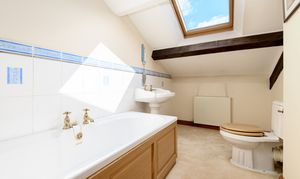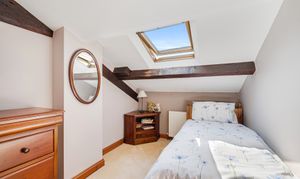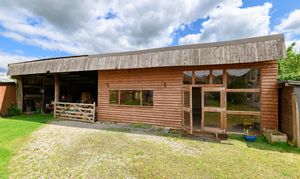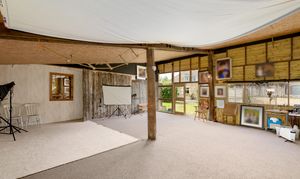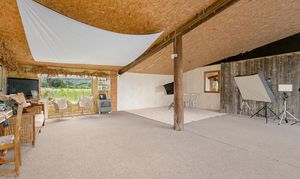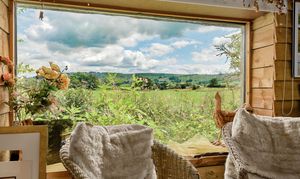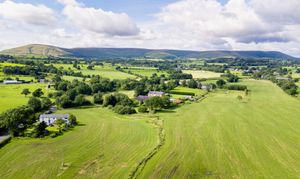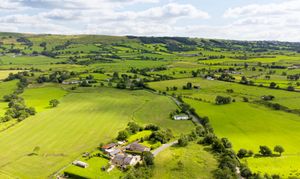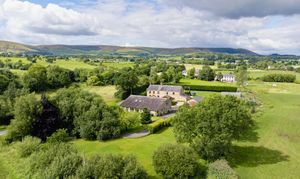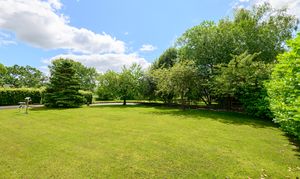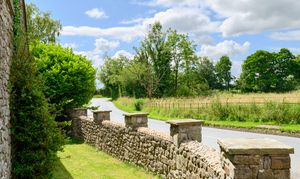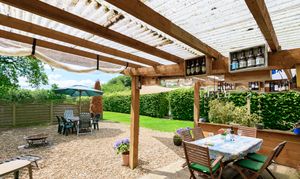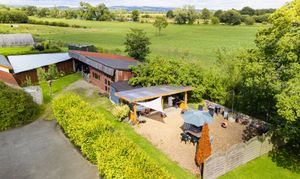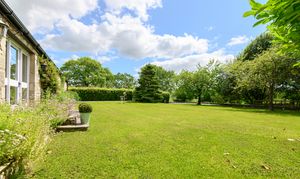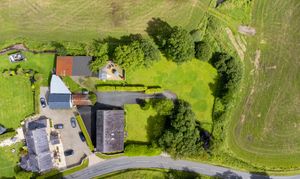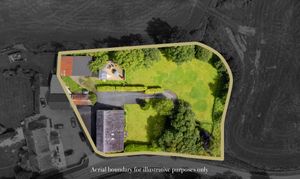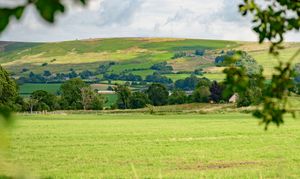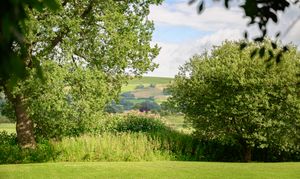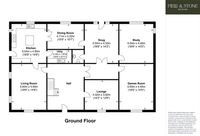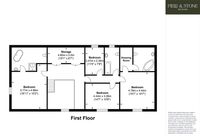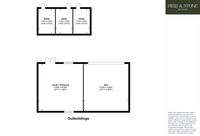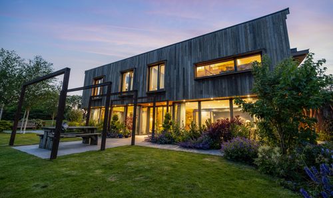4 Bedroom Detached House, Goose Lane, Chipping, PR3
Goose Lane, Chipping, PR3

Field & Stone
Halls Arms Business Centre, Clitheroe Road, Preston
Description
Goose Lane Barn – Chipping, Lancashire
Perfectly positioned in the heart of the Forest of Bowland Area of Outstanding Natural Beauty, Goose Lane Barn is a handsome stone conversion that combines impressive scale with a timeless rural setting. Tucked away on the edge of the historic village of Chipping, this substantial home is approached via a sweeping tarmac drive through a private, gated entrance, opening to landscaped grounds that frame the property’s traditional stone façade.
Retaining the warmth and character of its agricultural origins while offering the versatility required for contemporary living, Goose Lane Barn is a rare opportunity – a home of substance, with potential for sympathetic updating to suit a new owner’s taste.
Ground Floor – Generosity of Space and Light
Stepping inside, the sense of scale is immediate. The family living room, located just off the kitchen, is a welcoming and comfortable space, perfect for gathering together. This room flows directly into the double-height central hallway, a dramatic feature of the home, with a beautiful stained-glass front door and a gallery landing above that floods the space with light.
From here, the ground floor unfolds in multiple directions. The study – equally suited as a playroom or even a fifth bedroom – is well positioned for quiet work or additional family needs. An inner hallway leads to the sun room, where large windows frame garden views and draw in natural light. From the sun room, there is access to a dedicated office and a conveniently located WC, making it an ideal hub for home working.
The games room offers an abundance of possibilities – from a home cinema to a gym or an entertaining space for guests.
The Kitchen – Heart of the Home
The kitchen is a beautiful blend of traditional country charm and functionality. At its centre sits a four-oven AGA, a natural gathering point for both family and friends. Ample wall and base units provide generous storage, complemented by a central breakfast island for food preparation and casual seating. Above the sink, a wide window frames peaceful views over the garden, allowing you to enjoy the changing seasons while you work.
A stable door leads directly outside, making summer entertaining effortless. Just beyond, the barn door opens into the alfresco dining and BBQ area – a private and sheltered spot, ideal for long lunches and evening gatherings against the backdrop of open countryside.
The kitchen is further complemented by a utility room and walk-in pantry, ensuring that laundry, storage, and everyday essentials are kept neatly out of sight while maintaining the kitchen’s sense of space and order.
From the kitchen, the dining room sits conveniently close, perfect for relaxed weekday suppers or more formal dinner parties. A door from the dining room leads directly into the sun room, a light-filled space where the glazed garden door creates an effortless transition to the landscaped outdoors.
First Floor – Private Retreats
The staircase rises from the grand central hallway to the gallery landing, creating a sense of openness and connection between the two floors.
The master suite occupies a private position to the left, offering sweeping, uninterrupted views over the Forest of Bowland’s fells. This generously proportioned bedroom is complemented by a four-piece en suite bathroom, creating a serene sanctuary for relaxation.
To the right of the landing, a corridor leads to the remaining bedrooms. The first is a bright single bedroom, illuminated by a large skylight – ideal for a child’s room or a peaceful study. Next is a spacious double bedroom with ample space for fitted wardrobes should they be desired. At the far end lies a second master-sized bedroom, complete with its own en suite bathroom and dressing room, making it an ideal guest suite or luxurious alternative main bedroom.
A well-appointed family bathroom serves the rest of the bedrooms, ensuring convenience for all.
Outbuildings – Endless Possibilities
Beyond the main house, Goose Lane Barn offers substantial outbuildings that extend its appeal and versatility. The timber pole barn, currently used as a studio, provides a generous open space ideal for creative work, hobbies, or leisure pursuits. Alongside it sits a large studio/workshop, offering further flexibility for a home business or artisan workspace.
For equestrian buyers, the three stables are a significant asset, with Chipping’s bridleways and open countryside offering limitless riding opportunities from the doorstep.
Grounds – Private and Picturesque
The gardens have been designed for both beauty and ease of maintenance. Expansive lawns are punctuated by mature borders, established trees, and vibrant planting that bring year-round colour. The alfresco dining and BBQ area, accessed directly from the barn, is perfectly positioned to make the most of long summer evenings and panoramic rural views.
The sweeping driveway offers ample parking for multiple vehicles, and the private gated entrance ensures seclusion and security.
Location – Life in Chipping
Chipping is one of Lancashire’s most charming villages, known for its traditional stone cottages, thriving community, and position within the Forest of Bowland – a haven for walkers, cyclists, and nature lovers. Everyday essentials can be found in the village itself, including an award-winning butcher, village shop, tearooms, and welcoming pubs.
The nearby market town of Longridge offers a wider range of amenities and schooling, while the larger centres of Preston, Clitheroe, and Lancaster are all within comfortable reach. Excellent road links connect the area to the Lake District, Yorkshire Dales, and Fylde Coast, making it an ideal base for both work and leisure.
A Home of Character and Potential
Goose Lane Barn is more than just a property – it is an opportunity. With its exceptional location, generous proportions, versatile outbuildings, and expansive gardens, it is ready to be shaped by its next custodian. Whether you wish to enhance the existing accommodation, restore certain elements, or simply enjoy the home as it stands, this is a rare chance to own a significant country property in one of Lancashire’s most scenic settings.
EPC Rating: D
Virtual Tour
Key Features
- 4/5 Bedroom, 3 Bathroom, Stone Built Detached Barn Conversion in Idyllic Setting
- Large Gardens with Far Reaching Rural Views
- Various Outbuildings Including Stables, Timber Pole Barn with Store and Workshop
- Convenient Location with Short Drive to Longridge and Clitheroe
- Over 3700 sqft of Living Accommodation
- Private Gated Sweeping Driveway Leading to Ample Car Parking Space
Property Details
- Property type: House
- Plot Sq Feet: 41,086 sqft
- Council Tax Band: G
Rooms
Stable 1
3.00m x 4.50m
Stable 2
3.00m x 4.50m
Stable 3
3.00m x 4.50m
Studio/Workshop
8.06m x 8.50m
Barn
8.06m x 8.50m
Floorplans
Outside Spaces
Garden
Large gardens approx 1 acre
Parking Spaces
Secure gated
Capacity: N/A
Location
Properties you may like
By Field & Stone
