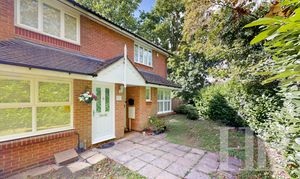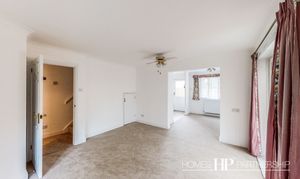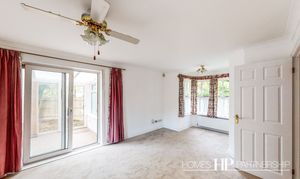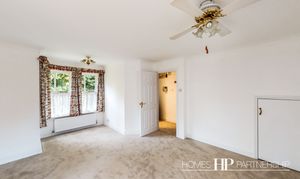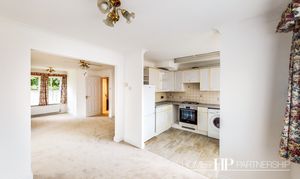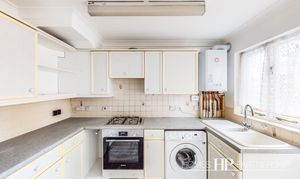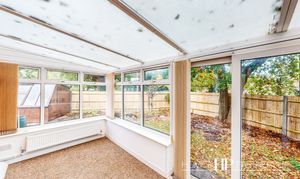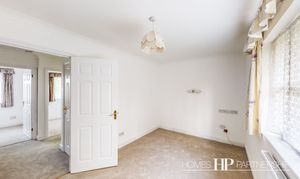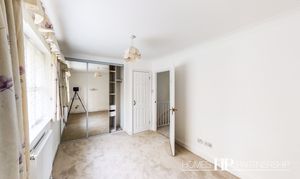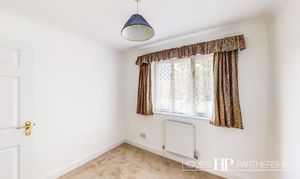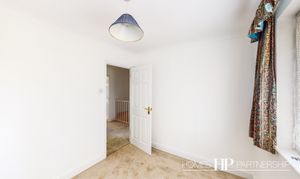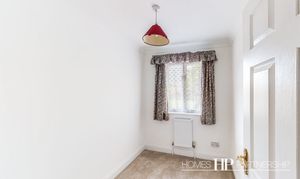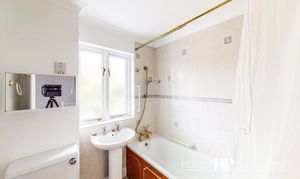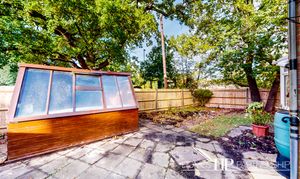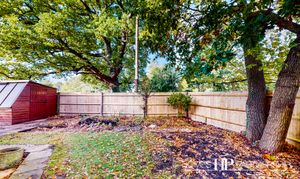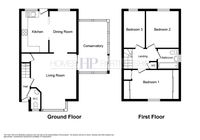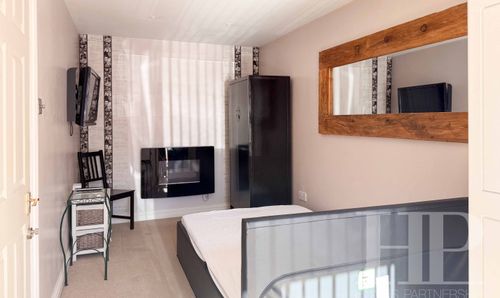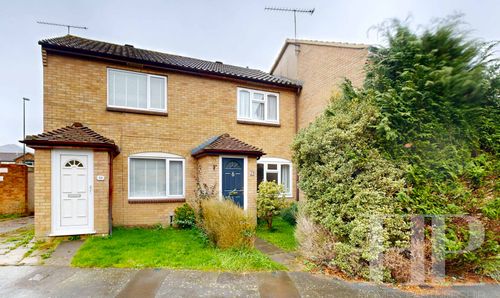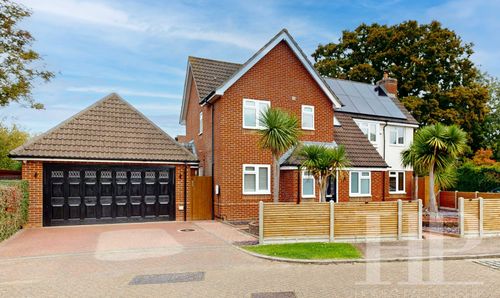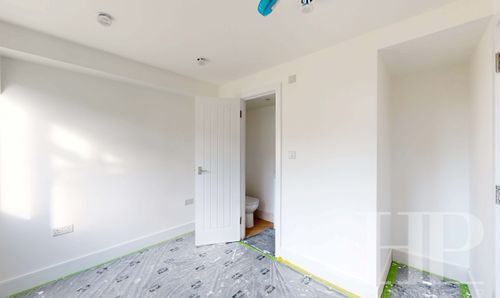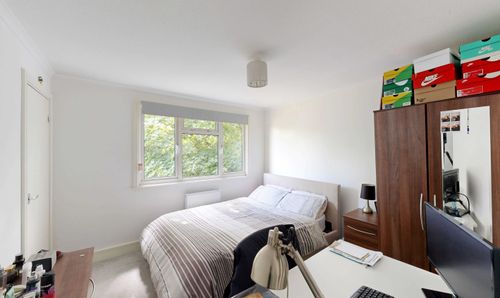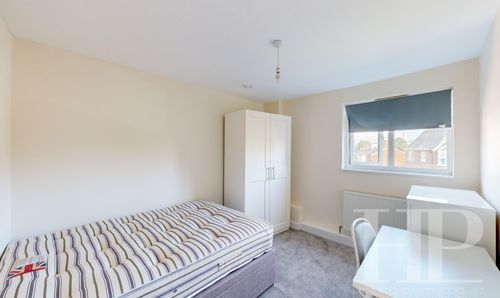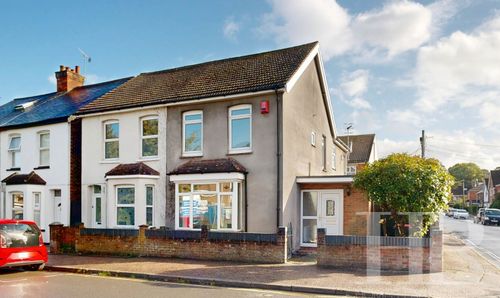Book a Viewing
To book a viewing for this property, please call Homes Partnership, on 01293 529999.
To book a viewing for this property, please call Homes Partnership, on 01293 529999.
3 Bedroom Semi Detached House, Goffs Park Road, Crawley, RH11
Goffs Park Road, Crawley, RH11

Homes Partnership
Homes Partnership Southern Ltd, 44 High Street
Description
Homes Partnership Lettings and Management is delighted to offer to rent this three bedroom, semi-detached home located in the residential neighbourhood of Southgate. The property comprises an entrance hall, cloakroom, hall way, lounge with doors opening through to the conservatory, kitchen with appliances and door opening out to the rear garden. On the first floor there are two double bedrooms, a third, single bedroom and large family bathroom. The property benefits from double glazing throughout and heating by gas to a system of hot water radiators. Outside, the property backs onto a large wrap around rear garden benefiting from patio paving and large shed following round to a grass area adjacent to the conservatory, ideal for keen gardeners! The property has great transport links being conveniently placed only a 20 minute walk from Crawley Station and with schools and local amenities close at hand, in our opinion this would be a great family home and we would urge a viewing before this gets snapped up! Unfurnished and available from 30th October 2025
EPC Rating: C
Key Features
- Three bedroom family home
- Spacious lounge
- Fitted kitchen with dining area
- Downstairs W/C
- Wrap around rear garden
- Unfurnished
- Available from 30th October 2025
Property Details
- Property type: House
- Approx Sq Feet: 904 sqft
- Plot Sq Feet: 2,614 sqft
- Property Age Bracket: 1960 - 1970
- Council Tax Band: C
Rooms
Recessed porch
External courtesy light. Front door opening to:
Entrance hall
Stairs to the first floor. Doors to cloakroom and:
Lounge
5.11m x 3.84m
The room narrows to 1.87m in the window bay. Under stair storage cupboard. Patio doors opening to the conservatory. Opening to:
View Lounge PhotosKitchen
3.05m x 2.31m
Fitted with a range of wall and base level units with work surface over, incorporating a one-and-a-half bowl, single drainer sink unit with mixer tap. Built-in oven and hob with extractor hood over. Washing machine and fridge/freezer. Wall-mounted boiler. Window and door opening to the rear garden.
View Kitchen PhotosCloakroom
Fitted with a white suite comprising a low-level WC and a wash hand basin. Radiator. Opaque window to the front.
First floor landing
Stairs from the entrance hall. Storage cupboard. Hatch to loft space. Doors to all bedrooms and bathroom.
Bedroom one
4.24m x 2.57m
Fitted wardrobe with mirrored sliding doors. Built-in storage cupboard. Radiator. Window to the front.
View Bedroom one PhotosBathroom
Fitted with a white suite comprising a bath wish shower over, a wash hand basin and a low-level WC. Radiator. Extractor fan. Opaque window to the side aspect.
View Bathroom PhotosMains
Gas | Electric | Water | Drainage
Travelling time to stations
Three Bridges By car 8 mins On foot 41 mins - 2 miles | Crawley By car 5 mins On foot 15 mins - 0.8 miles | Ifield By car 5 mins On foot 23 mins - 1.2 miles | (source google maps)
Summary of Charges to Tenants
Money due to reserve a property: Holding Deposit: Equivalent to 1 Weeks' Rent | Money due in cleared funds prior to the start of tenancy: One month's rent in advance Dilapidations Deposit (Equivalent to 5 weeks' rent)
Material Information
Rent Amount: £1600pcm | Holding Deposit Amount: £369.23 | Security Deposit Amount: £1846.15 | Length of Initial Tenancy: 12 months (subject to negotiation) | Council Tax Band: Band C - £1777.28pa
Floorplans
Outside Spaces
Front Garden
Laid to lawn with path to front door.
Rear Garden
Patio area to the rear of the property accessible from side door in kitchen, leading round on a path to a grass area to the right. Wooden shed with space for bikes, gardening tools etc.
View PhotosParking Spaces
Allocated parking
Capacity: 2
Two allocated parking spaces on the right as you enter into Hill Place.
Location
Southgate is a mostly residential area with a small scattering of commercial businesses and the Arora International Hotel which was built in 2001. There are two shopping parades, three primary schools (one being a Catholic school) and local pubs. Southgate is also home to St Catherines Hospice, providing hospice care to patients throughout West Sussex and Surrey. There is a skate park within Southgate playing fields, while Goffs Park off the Horsham Road includes woodland walks, childrens play areas, pitch and putt and a model railway. The 24 hour metrobus service passes through Southgate and Crawley railway station lies on the border adjacent to the town centre and offers frequent rail services including to London Bridge within 45 to 55 minutes. Other nearby facilities include the Hawth Theatre and K2 leisure centre. In our opinion Southgate is a great place to live for easy access to the town centre, railway station and County Mall, while benefitting from open spaces and easy access to the A23 and junction 11 of the M23.
Properties you may like
By Homes Partnership
