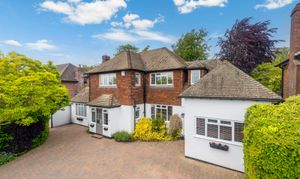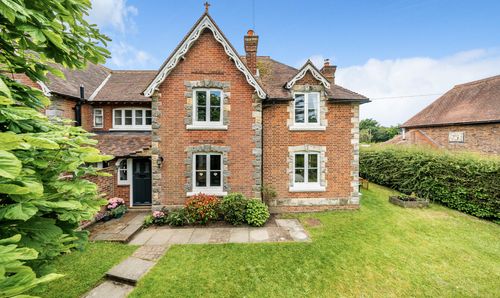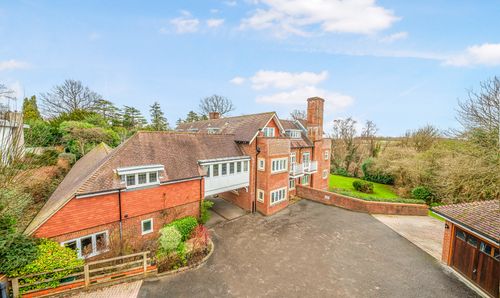Book a Viewing
To book a viewing for this property, please call Maddisons Residential, on 01892 514 100.
To book a viewing for this property, please call Maddisons Residential, on 01892 514 100.
5 Bedroom Detached House, St. Lawrence Avenue, Bidborough, TN4
St. Lawrence Avenue, Bidborough, TN4

Maddisons Residential
18 The Pantiles, Tunbridge Wells
Description
This much loved and attractive detached family home is set in a very sought after road in the popular and family friendly village of Bidborough. The house offers spacious and flexible accommodation, perfect for family living, with a dine in kitchen, 2 further separate reception rooms, a home office, utility room, 5 bedrooms and 3 bathrooms. It sits in a generous plot, with driveway parking to the front and has beautiful landscaped gardens to the front and rear.
A light and bright hallway sets the tone for this welcoming house and leads to most of the downstairs accommodation. The first of the reception rooms is a wonderful, peaceful space that spans almost the entire depth of the house, full of character thanks to the painted beamed ceiling, oak parquet flooring, original brick open fireplace and French doors to the beautiful rear garden. To the front, original Crittal glazed doors access the home office. Adjacent to this room is the second reception room, currently used as an elegant and more formal dining room. Glazed double sliding doors mean that this room can either be separated or opened up to the sitting room, and the same beautiful oak parquet flooring runs throughout. A large window overlooks the rear garden.
Back in the hallway there is a useful under-stairs storage cupboard, a coats cupboard, a good size cloakroom, and door to the kitchen. This is a very well-appointed room, very light and bright, with plenty of pale finished Shaker style units, a door to a deep larder cupboard, a mix of Silestone and oak block worktops, and beautiful, large windows overlooking the front and rear gardens, allowing the light to stream into the room, and in which, there is plenty of space for casual dining. There is a large range oven and integrated dishwasher, both included within the sale, as well as room for other appliances. The kitchen leads into a side hallway giving convenient access to the front and rear gardens, and the utility room with plumbing for laundry facilities.
Also off of the side hallway is the fifth bedroom, perfect for guests, a nanny or older children, thanks to its separation away from the main accommodation. This generous double room features its own ensuite bathroom, with shower cubicle.
On the first floor are the 4 other bedrooms and 2 bathrooms. All of the bedrooms are flooded with light, three overlooking the rear and the smallest, the front, and all benefit from spacious fitted storage. The master bedroom is double aspect and features an extensive bank of fitted wardrobes, and also has a very generous, dedicated bathroom, which has both a separate bath and shower cubicle. A large and light family bathroom serves the remaining bedrooms, with bath with shower over.
The landing also provides access to the loft, which has been part boarded and is fitted with a ladder.
The overall plot for this house is very generous, with a good sized driveway to the front, flanked with shrubs and centred with an ornamental tree. The rear garden is generous and well established. The terrace leads directly from the house and is a good size, with plenty of room for seating and entertaining, and providing an outlook onto the private and mature garden. A few steps lead up to a large lawn, flanked with shrubs, trees, and borders filled with carefully maintained planting. This is a very private space, very peaceful, quiet and attractive.
-
Material Information Disclosure –
National Trading Standards Material Information Part B Requirements (information that should be established for all properties)
Property Construction - Brick and block
Property Roofing - Concrete roof tiles
Electricity Supply - mains
Water Supply - mains
Sewerage - mains
Heating - Central heating (gas)
Broadband - FTTC (fibre to the cabinet)
Mobile Signal / Coverage – good
National Trading Standards Material Information Part C Requirements (information that may or may not need to be established depending on whether the property is affected or impacted by the issue in question)
Building Safety – no known concerns
Restrictions - no known concerns
Rights and Easements - no known concerns
Flood Risk - no known concerns
Coastal Erosion Risk - no known concerns
Planning Permission - no known concerns
Accessibility / Adaptations - no known concerns
Coalfield / Mining Area - no known concerns
EPC Rating: D
Virtual Tour
Key Features
- Spacious & flexible accommodation with 5 bedrooms, 3 bathrooms, 3 reception rooms and home office.
- Beautiful features including oak parquet floors, beamed ceilings and original fireplace.
- Bright kitchen benefitting from Shaker units, Silestone tops, larder, and space to dine.
- Private Guest Suite on the ground floor with ensuite
- Stunning gardens which are landscaped front & rear with a large terrace and peaceful lawn
- Situated in a sought-after road in family-friendly Bidborough village
- Detached single garage with light and power as well as extensive off street parking
Property Details
- Property type: House
- Price Per Sq Foot: £599
- Approx Sq Feet: 2,086 sqft
- Plot Sq Feet: 9,827 sqft
- Property Age Bracket: 1940 - 1960
- Council Tax Band: G
Rooms
Location
Bidborough is a most desirable village which has acres of beautiful common land on its doorstep, including lovely woodland trails. Ideally located between the market town of Tonbridge and the vibrant spa town of Tunbridge Wells, there are an array of amenities nearby including restaurants, supermarkets, extensive shopping, independent outlets and leisure facilities. The highly rated Bidborough Primary School is within walking distance, and there are excellent independent and state school options in the area, including those in the sought-after Kent Grammar system. Tonbridge and Hildenborough stations are just over 2 miles and 4 miles distant respectively, with both stations offering a fast and frequent service into Central London, with daily, monthly or annual parking facilities. Easy access to the A21 makes the impressive, award-winning Bluewater Shopping Centre very reachable and if you want to escape to the coast, then the lovely seaside towns are approximately 30 miles away.
Floorplans
Outside Spaces
Garden
Large garden to the rear of the house, laid to lawn and terrace
Front Garden
Large front garden including block drive with parking spaces for several vehicles.
Parking Spaces
Driveway
Capacity: 4
Garage
Capacity: 1
Detached single garage with light and power.
Location
Bidborough is a most desirable village which has acres of beautiful common land on its doorstep, including lovely woodland trails. Ideally located between the market town of Tonbridge and the vibrant spa town of Tunbridge Wells, there are an array of amenities nearby including restaurants, supermarkets, extensive shopping, independent outlets and leisure facilities. The highly rated Bidborough Primary School is within walking distance, and there are excellent independent and state school options in the area, including those in the sought-after Kent Grammar system. Tonbridge and Hildenborough stations are just over 2 miles and 4 miles distant respectively, with both stations offering a fast and frequent service into Central London, with daily, monthly or annual parking facilities. Easy access to the A21 makes the impressive, award-winning Bluewater Shopping Centre very reachable and if you want to escape to the coast, then the lovely seaside towns are approximately 30 miles away.
Properties you may like
By Maddisons Residential





























