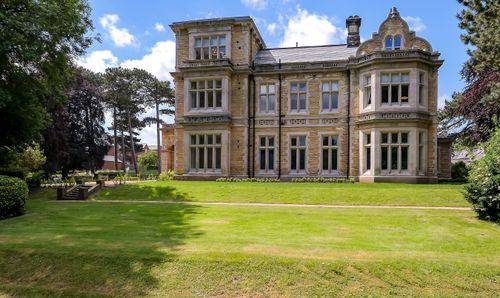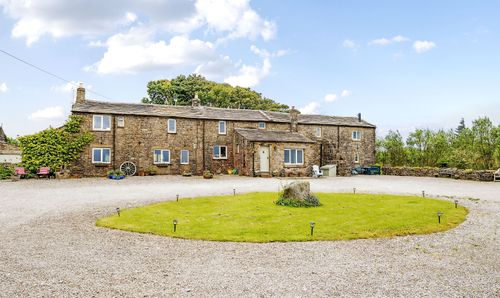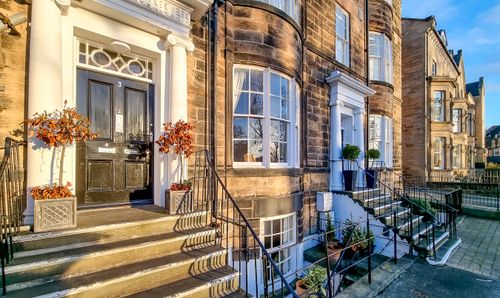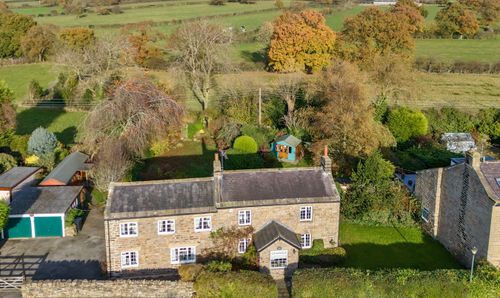3 Bedroom Semi Detached House, Woodpark Drive, Knaresborough, HG5
Woodpark Drive, Knaresborough, HG5
Description
This excellent three-bedroom semi-detached home, located in the highly regarded town of Knaresborough, is ideally situated close to well-regarded schools and a range of local amenities. The property boasts a generous, private south-facing rear garden and a thoughtfully converted loft room which, subject to the usual consents, offers the potential to create a fourth bedroom.
To the front, a driveway provides parking for at least two vehicles. Offering just under 1,000 square feet of accommodation, the house opens into a spacious reception hall. At the front of the property is a well-proportioned sitting room featuring a central fireplace, while to the rear is a light-filled, open-plan living - dining that comfortably accommodates a family-sized table. Sliding patio doors lead out to the garden. The kitchen is fitted with a range of units.
The south-facing rear garden is particularly spacious and exceptionally private. It features a sweeping lawn surrounded by mature planting, a flagged patio and seating area ideal for entertaining, and a wood-chipped play area. Due to its generous size, the garden also presents an excellent opportunity to extend the property without compromising outdoor space. A large garden shed provides useful additional storage.
Upstairs, the first floor offers two spacious double bedrooms, a larger-than-average single bedroom, and a stylish, fully tiled house bathroom complete with a bath. A staircase leads to the loft room, currently used as an occasional bedroom, home office, or extra storage space, with ample eaves storage throughout.
EPC Rating: D
Key Features
- GENEROUS SOUTH-FACING PRIVATE GARDEN WITH ENTERTAINING SPACE
- THREE WELL-PROPORTIONED BEDROOMS PLUS CONVERTED LOFT ROOM
- OPEN-PLAN LIVING - DINING WITH DOORS TO GARDEN
- DRIVEWAY PARKING FOR AT LEAST TWO VEHICLES
Property Details
- Property type: House
- Approx Sq Feet: 936 sqft
- Plot Sq Feet: 3,218 sqft
- Property Age Bracket: 1960 - 1970
- Council Tax Band: D
Floorplans
Outside Spaces
Parking Spaces
Location
Situated in the sought-after HG5 area of Knaresborough, this home benefits from excellent access to local amenities, well-regarded schools, and transport links. Several primary schools and King James’s secondary are within 1–1.5 miles. The town centre, with its shops, cafés, and supermarkets, is just a short drive or a 20-minute walk away. Knaresborough Train Station is around 1 mile away, offering direct services to Harrogate (8 mins), York (30 mins), and Leeds (40 mins). Harrogate town centre is just 4 miles away, easily reached by car, train, or bus.
Properties you may like
By Myrings Estate Agents
























