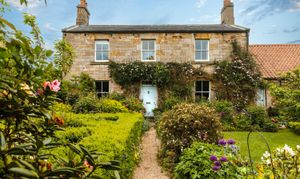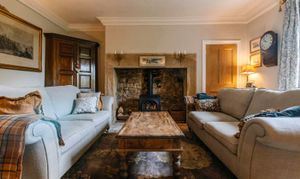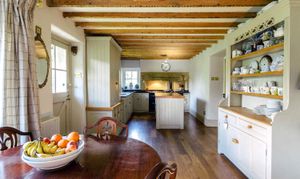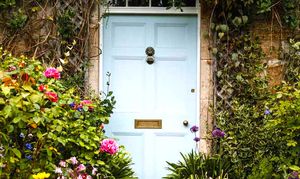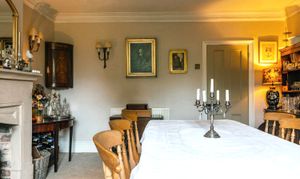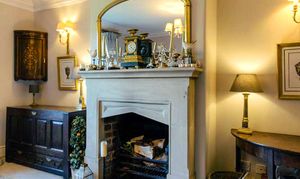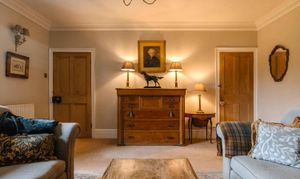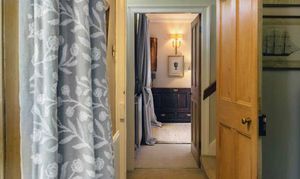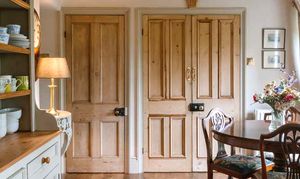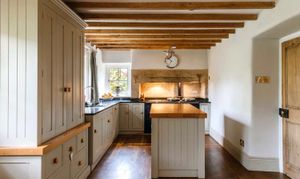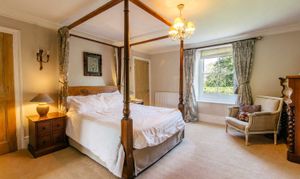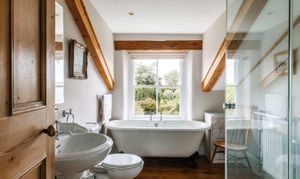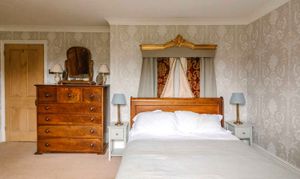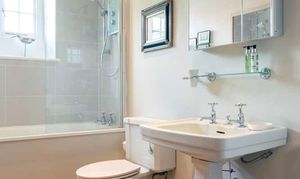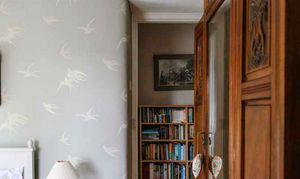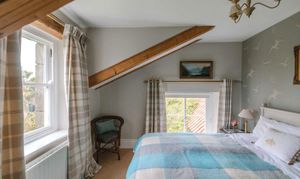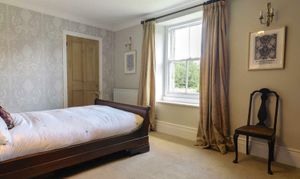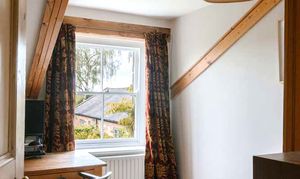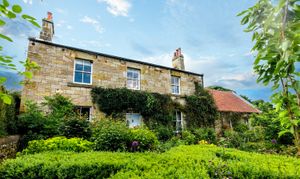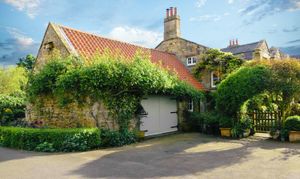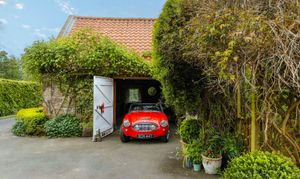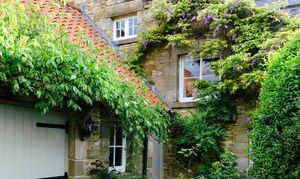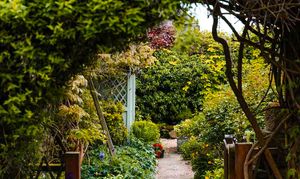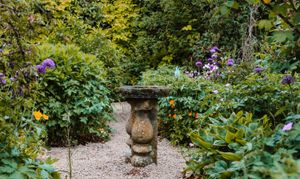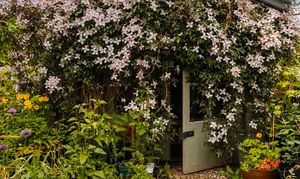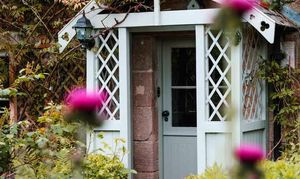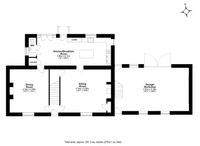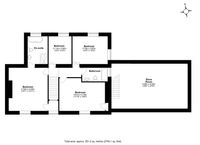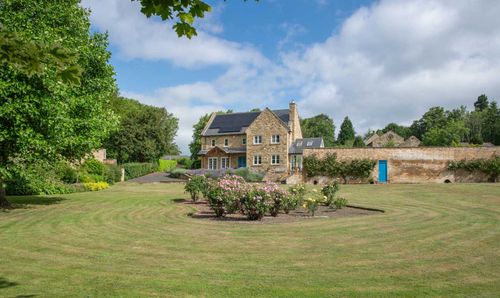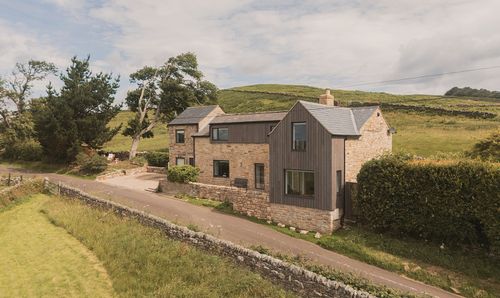Book a Viewing
To book a viewing for this property, please call Finest Properties, on 0330 111 2266.
To book a viewing for this property, please call Finest Properties, on 0330 111 2266.
4 Bedroom Detached Farm House, Dalton Farmhouse, Near Ponteland, Northumberland
Dalton Farmhouse, Near Ponteland, Northumberland

Finest Properties
15 Market Place, Corbridge
Description
Accommodation in Brief
Drawing Room | Dining Room | Kitchen/Breakfast Room | WC | Garage/Workshop
Principal Bedroom | Ensuite | Three Further Bedrooms | Bathroom| Store Room
The Property
Dalton Farmhouse is a delightfully restored detached period property with enchanting, landscaped gardens and a substantial garage/workshop in the exclusive countryside location of Dalton. Built in the late 1800s out of locally quarried sandstone, the former village farmhouse to Dissington Hall retains much of its original character. A sympathetic and beautiful restoration of an array of period features blend seamlessly with high-quality fixtures and fittings, creating warm and inviting living spaces that are filled with natural light due to an idyllic southerly aspect. Officially recognized as being of Historic Importance, Dalton Farmhouse has only come to market twice in over one hundred years, presenting a rare opportunity to acquire a truly perfect country home in a fabulous location.
Inside, the living areas are an exhibition of wonderful period features: decorative plaster cornicing, high skirting boards, original sash windows with working wood shutters, and traditional rounded plaster corners to walls are a testament to the sensitivity and quality of the works carried out on the property. Separating the neutrally decorated rooms are the original farmhouse doors, through which can be found a comfortable drawing room replete with sandstone fireplace and Jotul multi-fuel stove, storage cupboards, deep window seat, and shutters. A welcoming and generous dining room enjoys a custom York sandstone fire surround incorporates a handmade brick design to the alcove, and another window seat brings a delightful outlook to the garden. Entering through a custom stable entrance door, the traditional farmhouse family kitchen and breakfast room boasts bespoke framed kitchen cabinetry by Broomley Furniture, of Northumberland, which encompasses a large larder cupboard, island unit, granite and solid wooden ash worktops, and integrated Miele and Bosch appliances. A gorgeous original stone fire surround sits atop a four-oven AGA and solid American oak floorboards. French windows open up onto the stone flagged terrace for peaceful mornings taking in the birdsong or simply enjoying the view of the beautiful courtyard garden. Adjoining the kitchen is a built-in laundry cupboard and a further utility room and downstairs WC.
A wide staircase leads to the first floor landing, beyond which are the four bedrooms. The south-facing principal bedroom offers a large walk-in cupboard, deep window seat, and an en-suite bathroom, with a freestanding roll-top bath, BC Sanitan sink and WC, luxury double shower enclosure featuring twin ‘his-and-hers’ showers by CP Hart of London, towel radiator, and wide solid oak floorboards. The second bedroom is also south-facing and offers another lovely window seat overlooking the principal gardens, parterre, and a small apple orchard. The third double-aspect bedroom overlooks the courtyard garden where in early summer mature wisteria blossoms underneath a quality replica sash sliding window that matches the originals in the house. The fourth bedroom is currently used as a study and also overlooks the gardens and wider landscape. Further to the first floor is a family bathroom with modern fittings, bath and electric shower.
Externally
An electrically operated five-bar gate welcomes visitors onto a drive lined with mature beech hedge and lawns, leading on to private off-road parking area for several cars, a garage, and access to the front and rear courtyard gardens.
The renovated double-height period barn is currently used as a three-car garage and workshop with stairs to first floor storage and adjoins the main house situated next to the parking area. Custom-built windows, a traditional-style pantile replacement roof, exposed beams and pointed internal stone walls with reinforced concrete floors and enhanced power and lighting facilities make an incredibly practical space that is flexible for any use. An electric vehicle charging point offers more versatility for modern conveniences. The barn also offers the potential for conversion and incorporation into the main residence, subject to the relevant permissions.
Outside, a real feature of the house is the superb, well-stocked south-facing walled gardens which contain a collection of David Austin roses, fabulous herbaceous borders, a small apple orchard, and a box parterre. A “secret” courtyard garden sits amidst raised stone borders and seating areas to the rear. An additional summerhouse and a large wooden potting shed give any green-fingered gardener plenty of space to thrive, while pretty seating areas serve those who prefer to sit and watch.
Externally the property boasts traditional cast-iron gutters and downpipes to the house and garage with an original Victorian cast-iron entrance gate to the walled garden. A rear entrance porch has a pitched slate roof and offers boot and log storage within.
Local Information
Dalton is a superb rural location surrounded by open countryside and farmland. Footpaths and bridleways go directly from the village, and access to semi-private woodland walks and a wildlife corridor along the River Pont offer many a Sunday afternoon excursion. Cyclists are spoilt for choice with both Cycle Route 22 and quiet country lanes accessible from the village. Dalton and nearby Stamfordham both have active village halls hosting various activities, a community sports pavilion and cricket pitch, in GP surgery, church, and village pub, with restaurants in the nearby surrounding villages. For daily essentials, Ponteland and Corbridge provide supermarkets, a variety of shops, additional restaurants, and professional services.
For schooling, there is an award-winning First School in Stamfordham and Ofsted Outstanding Middle School in Ponteland, with the excellent private schooling facilities of Mowden Hall Prep School only a few miles away and numerous highly-regarded private schools in Newcastle.
For the commuter, both the A69 and B6318 Military Road provide good access to Newcastle City Centre, Carlisle and onward access to the A1 and M6. There is a regular bus to Newcastle while the rail station in Corbridge provides services to both Newcastle and Carlisle, which in turn link to main line services to major UK cities north and south. Newcastle International Airport is also within easy reach on the A696 and north to Jedburgh and the Borders.
Approximate Mileages
4.2 miles Ponteland Village | 2.1 miles Stamfordham | 5.8 miles Newcastle International Airport | 12 miles Newcastle City Centre
Services
Mains electricity, water and sewage. Oil-fired central heating and AGA.
Wayleaves, Easements & Rights of Way
The property is being sold subject to all existing wayleaves, easements and rights of way, whether or not specified within the sales particulars.
Agents Note to Purchasers
We strive to ensure all property details are accurate, however, they are not to be relied upon as statements of representation or fact and do not constitute or form part of an offer or any contract. All measurements and floor plans have been prepared as a guide only. All services, systems and appliances listed in the details have not been tested by us and no guarantee is given to their operating ability or efficiency. Please be advised that some information may be awaiting vendor approval.
Submitting an Offer
Please note that all offers will require financial verification including mortgage agreement in principle, proof of deposit funds, proof of available cash and full chain details including selling agents and solicitors down the chain. To comply with Money Laundering Regulations, we require proof of identification from all buyers before acceptance letters are sent and solicitors can be instructed.
EPC Rating: F
Virtual Tour
Key Features
- Outstanding Period Renovation
- Accessible Location
- Attached Garage in former Barn
- Immaculate Interiors
- High Quality Fixtures and Fittings
- South Facing Landscaped Gardens
- EV Charging Point
Property Details
- Property type: Farm House
- Price Per Sq Foot: £324
- Approx Sq Feet: 2,704 sqft
- Council Tax Band: E
Floorplans
Location
Properties you may like
By Finest Properties
