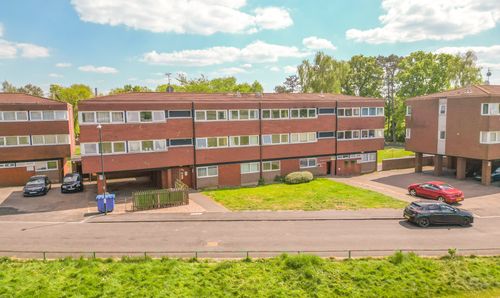Book a Viewing
To book a viewing for this property, please call Carters Estate Agents, on 02476 388 863.
To book a viewing for this property, please call Carters Estate Agents, on 02476 388 863.
4 Bedroom Detached House, Windermere Avenue, Nuneaton, CV11
Windermere Avenue, Nuneaton, CV11

Carters Estate Agents
66 St. Nicolas Park Drive, Nuneaton
Description
Carters Estate Agents are pleased to offer this spacious four-bedroom detached family home, located in the highly sought-after St Nicolas Park Estate and offered for sale with no upwards chain. This substantial property, extended to both the ground and first floors, presents a versatile layout with excellent potential to create your dream home in a fantastic location. Although in need of some modernisation, it already offers generous accommodation and a rare chance to put your own stamp on a home in such a desirable area.
Stepping through the porch, you are greeted by a large entrance hallway that sets the tone for the rest of the home. To the front is a spacious living room featuring dual-aspect windows that flood the room with light, and a charming feature brick fireplace housing a gas fire. The breakfast kitchen has been updated with a modern range of units, integrated double oven, induction hob, and extractor, and there’s plenty of space for a dining table. A useful covered walkway connects the kitchen to both the front and rear gardens and leads to a utility room with plumbing for a washing machine — an ideal layout for family living.
Additionally, the ground floor boasts a separate sitting room with a feature brick fireplace and gas fire, with patio doors opening onto the garden — perfect for relaxing in the warmer months. This room is conveniently located next to the main family bathroom, making it an ideal ground floor bedroom option for guests or multi-generational living.
Upstairs, there are four well-proportioned bedrooms. The main bedroom is a spacious double with fitted wardrobes and a handy vanity sink, while a second double bedroom to the front also offers comfortable accommodation. Bedroom three, at the rear of the property, features a sink and shower unit, offering additional flexibility. The fourth bedroom is a generous single, and the landing provides access to a separate WC and built-in storage cupboard.
Externally, the property features a block-paved driveway providing off-road parking for two vehicles and access to a garage. To the rear, a large, private garden is mainly lawned and features mature trees and shrub borders, creating a lovely outdoor space for families to enjoy. The garden backs directly onto Ambleside playing fields, adding a sense of openness and tranquility.
A fantastic opportunity to purchase a spacious family home in a highly regarded area, offering superb potential for further improvement (subject to consents). Viewing is highly recommended to fully appreciate the potential on offer.
Key Features
- EXTENDED DETACHED PROPERTY
- FOUR/FIVE BEDROOMS
- TWO RECEPTION ROOMS OR GROUND FLOOR BEDROOM
- GROUND FLOOR BATHROOM
- BREAKFAST KITCHEN WITH UPGRADED UNITS
- FIRST FLOOR WC & SHOWER IN BEDROOM
- GAS CENTRAL HEATING
- UTILITY ROOM
- DRIVEWAY & GARAGE
- NICE SIZE GARDEN BACKING ONTO AMBLESIDE PLAYING FIELDS
Property Details
- Property type: House
- Price Per Sq Foot: £207
- Approx Sq Feet: 1,687 sqft
- Plot Sq Feet: 6,049 sqft
- Council Tax Band: D
Floorplans
Location
Properties you may like
By Carters Estate Agents




























