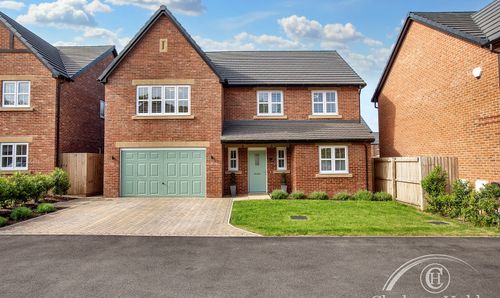3 Bedroom Semi Detached House, Ashwood Road, Fulwood, PR2
Ashwood Road, Fulwood, PR2

Clarkson Holden Estate Agents (Fulwood)
17-19 Beech Drive, Fulwood
Description
Nestled on a quiet residential street in a highly sought-after area in Fulwood, this charming and well-appointed three-bedroom dormer style semi-detached house offers a comfortable and modern living space. Boasting a large south facing mature rear garden with a patio.
Upon entering the house, one is met with a warm and inviting ambience that is further accentuated by the wood burner in the large reception room, perfect for cosy evenings by the fire. The hallway also leads to a downstairs stylish bathroom with a double shower. The contemporary fitted open planned kitchen/ diner is equipped with modern appliances and sleek finishes.
The first floor of the property features three generously sized double bedrooms, each offering ample space and natural light, providing a peaceful sanctuary for rest and relaxation. The master bedroom has a brand new three piece ensuite.
Convenience is key with this property, as it is ideally located in close proximity to the Royal Preston Hospital, making it an ideal home for healthcare professionals or those seeking easy access to medical services. Additionally, the property offers excellent connectivity to major motorway links, facilitating seamless commutes for residents.
For those with vehicles, the property features a driveway and a detached garage with power, providing secure parking and storage options. The added convenience of these features enhances the overall functionality and desirability of the property.
In summary, this three-bedroom semi-detached house offers a harmonious blend of modern comforts, stylish design, and convenient amenities, making it a highly desirable property for discerning buyers. With its peaceful setting, contemporary features, and proximity to essential services and transportation links, this property presents an alluring opportunity to create a welcoming and comfortable home in a sought-after location.
Key Features
- Three Bedroom Dormer Style Semi Detached House
- Wood Burner in Reception Room
- Three Double Bedrooms
- Contemporary Fitted Kitchen
- Close Proximity To Royal Preston Hospital & Motorway Links
- Contemporary Bathrooms
- Spacious Kitchen & Diner
- Mature South Facing Rear Garden
- Driveway & Detached Garage With Power
- Oak Internal Doors Throughout
Property Details
- Property type: House
- Plot Sq Feet: 3,950 sqft
- Council Tax Band: D
Rooms
Hallway
2.15m x 4.54m
Hallway leading to living room, bathroom, kitchen/diner, under stairs storage, oak doors, hive heating.
Living Room
4.09m x 4.14m
Spacious family living room with real wood burner, oak doors and hive heating.
Bathroom
2.51m x 1.77m
Stylish, contemporary three piece suite with double shower.
Dining Room
4.09m x 3.18m
Spacious, dining area with rear elevation of property, hives heating.
Kitchen
2.15m x 4.16m
High specification kitchen area, with built in appliances and bespoke storage units, hive heating. Door leading to rear of property.
Landing
1.27m x 4.31m
Landing leading to three bedrooms, oak doors and hive heating.
Bedroom 1
3.79m x 4.57m
Master En-Suite bedroom, oak door, hive heading, window to rear elevation of property.
En-suite
1.96m x 3.25m
Spacious Three-piece ensuite with bathtub.
Bedroom 2
3.02m x 3.25m
Double bedroom, facing front of the property, oak door, hive heating.
Bedroom 3
2.46m x 3.50m
Double bedroom, facing rear elevation of property, oak door, hive heating.
Floorplans
Outside Spaces
Garden
Garden
Parking Spaces
Garage
Capacity: 1
Detached Garage with Power.
Driveway
Capacity: 2
Location
Properties you may like
By Clarkson Holden Estate Agents (Fulwood)































