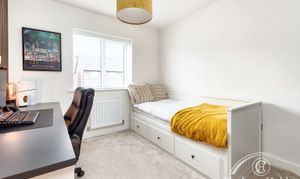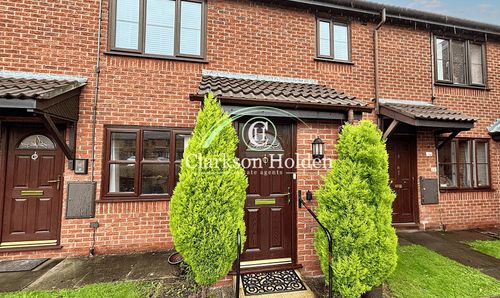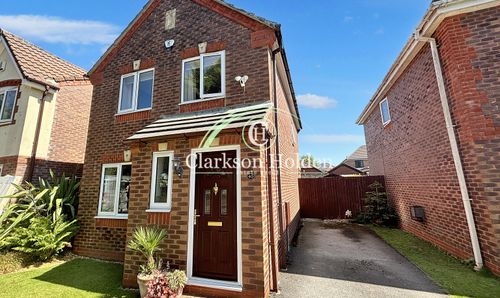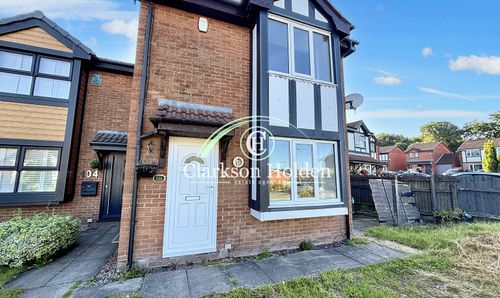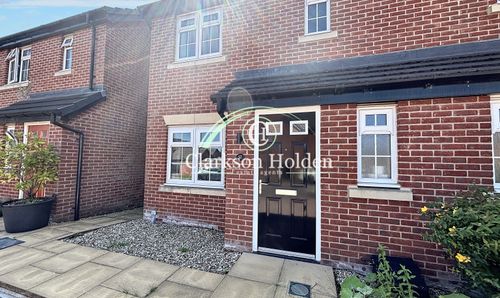Book a Viewing
To book a viewing for this property, please call Clarkson Holden Estate Agents (Fulwood), on 01772 298 298.
To book a viewing for this property, please call Clarkson Holden Estate Agents (Fulwood), on 01772 298 298.
For Sale
£500,000
Offers Over
5 Bedroom Detached House, Egret Close, Fulwood, Preston, PR2 9BB
Egret Close, Fulwood, Preston, PR2 9BB

Clarkson Holden Estate Agents (Fulwood)
17-19 Beech Drive, Fulwood
Description
This exceptional 5-bedroom detached house offers a truly luxurious living experience.
Enter into a grand hallway leading to an open-plan and elegant kitchen/family living area fitted with state-of-the-art appliances appliances including a built-in wine cooler.
A fully-equipped utility room offers additional convenience for busy family life. A downstairs WC adds an extra benefit.
A generously sized south-facing living room offers a relaxing retreat. A separate study room offers versatility as it could also be utilised as a playroom or snug.
Exquisite oak internal doors and sleek electric blinds add a touch of sophistication to the contemporary design.
Upstairs, there are 5 generously sized bedrooms with a stunning master suite complete with fitted wardrobes/dressing area, bespoke LED-lit dressing room and an en-suite. There is also a second en-suite to bedroom 2.
The large family bathroom impresses with a separate shower and bath, alongside bespoke fitted wardrobes in most bedrooms.
The property also features an electric garage door opening up into a pristine double garage, perfect for car enthusiasts.
Noteworthy environmentally friendly features include 14 south-facing solar panels and an electric car charger, ensuring green living for the eco-conscious buyer.
Step outside into the well-manicured outdoor space, where the property truly shines. The generous south-facing rear garden invites outdoor living at its finest, with ample space for relaxation and recreation alike. Whether hosting a summer BBQ or simply basking in the sun, the garden provides a tranquil escape from the hustle and bustle of daily life.
The property also offers convenient access to local amenities and green spaces, making it an ideal home for those seeking a harmonious balance of luxury and sustainability.
Embrace the serenity of the outdoors in this exceptional property, where every detail has been carefully curated to offer a premium lifestyle experience.
EPC Rating: A
Enter into a grand hallway leading to an open-plan and elegant kitchen/family living area fitted with state-of-the-art appliances appliances including a built-in wine cooler.
A fully-equipped utility room offers additional convenience for busy family life. A downstairs WC adds an extra benefit.
A generously sized south-facing living room offers a relaxing retreat. A separate study room offers versatility as it could also be utilised as a playroom or snug.
Exquisite oak internal doors and sleek electric blinds add a touch of sophistication to the contemporary design.
Upstairs, there are 5 generously sized bedrooms with a stunning master suite complete with fitted wardrobes/dressing area, bespoke LED-lit dressing room and an en-suite. There is also a second en-suite to bedroom 2.
The large family bathroom impresses with a separate shower and bath, alongside bespoke fitted wardrobes in most bedrooms.
The property also features an electric garage door opening up into a pristine double garage, perfect for car enthusiasts.
Noteworthy environmentally friendly features include 14 south-facing solar panels and an electric car charger, ensuring green living for the eco-conscious buyer.
Step outside into the well-manicured outdoor space, where the property truly shines. The generous south-facing rear garden invites outdoor living at its finest, with ample space for relaxation and recreation alike. Whether hosting a summer BBQ or simply basking in the sun, the garden provides a tranquil escape from the hustle and bustle of daily life.
The property also offers convenient access to local amenities and green spaces, making it an ideal home for those seeking a harmonious balance of luxury and sustainability.
Embrace the serenity of the outdoors in this exceptional property, where every detail has been carefully curated to offer a premium lifestyle experience.
EPC Rating: A
Virtual Tour
Key Features
- Two indulgent en-suite bathrooms
- Luxurious master suite with a bespoke LED-lit dressing room
- Elegant kitchen-diner featuring a built-in wine cooler
- Electric garage door & pristine double garage
- Expansive south-facing rear garden
- 14 eco-friendly south-facing solar panels
- Electric car charger
- Exquisite oak internal doors & sleek electric blinds
- Contemporary family bathroom with separate shower & bath
- Bespoke fitted wardrobes
Property Details
- Property type: House
- Price Per Sq Foot: £248
- Approx Sq Feet: 2,013 sqft
- Plot Sq Feet: 4,306 sqft
- Council Tax Band: F
Floorplans
Parking Spaces
Double garage
Capacity: 2
Driveway
Capacity: 2
EV charging
Capacity: 1
Location
Properties you may like
By Clarkson Holden Estate Agents (Fulwood)
Disclaimer - Property ID bf83d877-ccf4-4adb-b566-0e4f954071ec. The information displayed
about this property comprises a property advertisement. Street.co.uk and Clarkson Holden Estate Agents (Fulwood) makes no warranty as to
the accuracy or completeness of the advertisement or any linked or associated information,
and Street.co.uk has no control over the content. This property advertisement does not
constitute property particulars. The information is provided and maintained by the
advertising agent. Please contact the agent or developer directly with any questions about
this listing.































