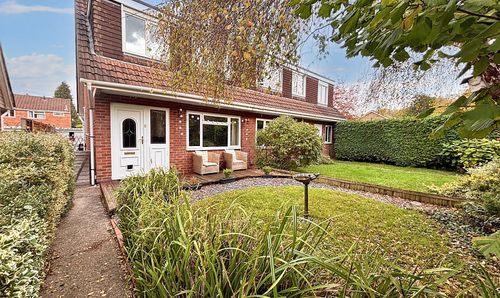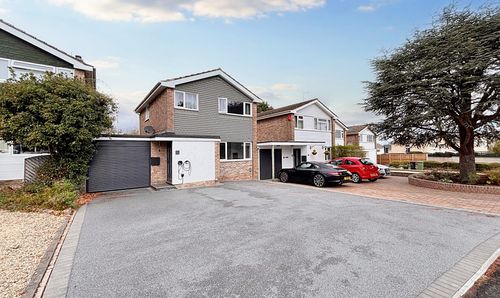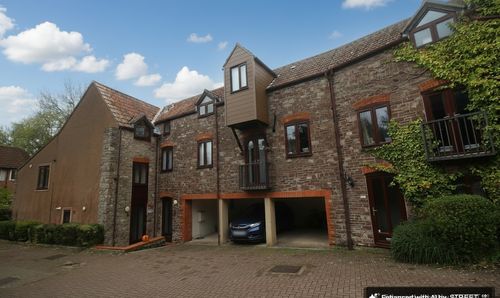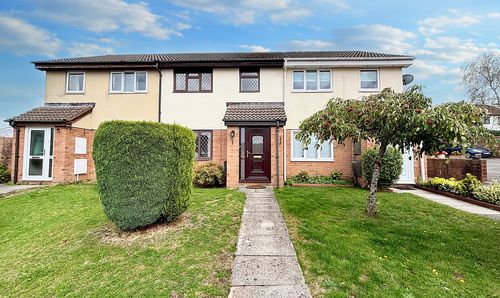2 Bedroom Bungalow, Elmdale Crescent, Thornbury, BS35
Elmdale Crescent, Thornbury, BS35
Description
Introducing this charming 2 bedroom chalet bungalow situated in a sought-after location. This semi-detached property offers a unique layout with two ground floor bedrooms, ideal for those seeking single-level living. The well-equipped kitchen boasts integrated appliances, catering to the modern homeowner's needs. A standout feature of this home is the generous conservatory, providing a bright and airy space for relaxation or entertaining guests. The large loft room offers versatility, perfect for a home office, playroom, or an additional bedroom. The convenience of driveway parking adds to the ease of living in this property. Outside, the established and generous garden offers a serene outdoor oasis, a perfect setting for alfresco dining or enjoying the fresh air. The property also benefits from solar panels with a feed-in tariff, a sustainable feature that adds value and reduces utility costs. This property is offered with no onward chain, presenting an excellent opportunity for a hassle-free move into this delightful home.
The outdoor space of this property further enhances its appeal, providing ample opportunities for enjoyment and relaxation. The well-maintained garden offers a private retreat, with space for gardening enthusiasts to cultivate their green thumb, or for families to create lasting memories outdoors. The garden's size is generous, offering plenty of room for outdoor activities, such as barbeques, gardening, or simply basking in the sunshine. The property's popular location adds to the allure of the outdoor space, providing a convenient setting with easy access to local amenities, schools, and transport links. Whether unwinding in the garden on a sunny afternoon or hosting gatherings with friends and family, this property's outdoor area is sure to impress and cater to a variety of lifestyle needs. Embrace the tranquillity and potential of the outdoor space at this delightful chalet bungalow, where a vibrant garden and inviting surroundings await to be enjoyed to the fullest.
Agents Note
Any reference to schools or school catchment areas contained within these particulars do not imply that places are available in those schools. Parents are advised to contact the Council or visit their website at to check availability of placements.
1. MONEY LAUNDERING REGULATIONS: Intending purchasers will be asked to produce identification documentation at a later stage and we would ask for your co-operation in order that there will be no delay in agreeing the sale.
2. General: While we endeavour to make our sales particulars fair, accurate and reliable, they are only a general guide to the property and, accordingly, if there is any point which is of particular importance to you, please contact the office and we will be pleased to check the position for you, especially if you are contemplating travelling some distance to view the property.
3. The measurements indicated are supplied for guidance only and as such must be considered incorrect.
4. Services: Please note we have not tested the services or any of the equipment or appliances in this property, accordingly we strongly advise prospective buyers to commission their own survey or service reports before finalising their offer to purchase.
5. THESE PARTICULARS ARE ISSUED IN GOOD FAITH BUT DO NOT CONSTITUTE REPRESENTATIONS OF FACT OR FORM PART OF ANY OFFER OR CONTRACT. THE MATTERS REFERRED TO IN THESE PARTICULARS SHOULD BE INDEPENDENTLY VERIFIED BY PROSPECTIVE BUYERS OR TENANTS
Key Features
- Semi Detached Bungalow
- 2 Ground Floor Bedrooms
- Kitchen with Integrated Appliances
- Generous Conservatory
- Large Loft Room
- Established and Generous Garden
- Popular Location
- Solar Panels (Feed in Tariff)
Property Details
- Property type: Bungalow
- Approx Sq Feet: 700 sqft
- Plot Sq Feet: 3,477 sqft
- Council Tax Band: C
Rooms
Entrance Hall
Lounge
Kitchen
Conservatory
Bedroom 1
Bedroom 2
Shower Room
Loft Room
Floorplans
Outside Spaces
Front Garden
Rear Garden
Parking Spaces
Car port
Capacity: N/A
Driveway
Capacity: N/A
On street
Capacity: N/A
Location
Properties you may like
By Lisa Costa Residential Sales &Lettings






