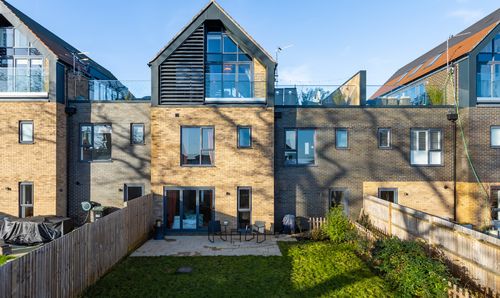4 Bedroom Detached House, Freeland Close, North Chailey, BN8
Freeland Close, North Chailey, BN8
Description
Carroll Estate Agents are delighted to present this wonderful family home to the market in Freeland Close, North Chailey. This well designed detached house is a shining example of contemporary living. Built in 2021, this energy efficient home is equipped with solar panels and an electric car charging point, paving the way for a sustainable lifestyle.
A bright entrance hall welcomes you in. Instantly, you are drawn to the view down the hall to the woodland at the rear of the garden. A spacious double aspect living room can be found on the right of the hall, with a good size home office to the left. The heart of this home lies in its large, modern kitchen and family area, complete with patio doors that open onto the garden. The kitchen is fully integrated with modern appliances, a breakfast bar and light filled family area with space for a dining table. A useful utility room leads off the kitchen, with plumbing for a washing machine, dryer and additional storage cupboards. The boiler is housed here and there is a back door.
Making up the remainder of the ground floor is a stylish cloakroom and large understairs storage cupboard. The home benefits from underfloor heating throughout the ground floor.
Upstairs you will find a good size landing with all four bedrooms and family bathroom leading off.
The master bedroom boasts a wall of built in wardrobes and a stylish en-suite bathroom with a luxurious rain-fall shower, large ceramic wash basin with useful storage underneath, heated towel rail and wc. Three further double bedrooms are on offer, and the large family bathroom ensure room for family and guests. The family bathroom has a sleek finish with shower over bath, half tiled in grey with black trim, wash basin with storage cupboard, heated towel rail and wc.
Practicality is also at the forefront with a single garage and space to park two additional cars, making it the ideal home for those with a bustling lifestyle. Plus, underfloor heating throughout the ground floor ensures that you stay cosy during the colder months. Complementing the property itself is the remarkable surrounding nature, with enchanting woodland walks just moments away.
Outside, the good-sized west facing garden at nearly 50ft lawn serves as the perfect spot for picnics or playing ball games with family and friends. Meanwhile, the patio area beckons you to sit back and soak in the sun’s rays or host alfresco dining experiences. With the garden backing onto the lush woodland, you can revel in the seclusion and enjoy uninterrupted views.
For those with an electric vehicle, the single garage conveniently features an electric charge pod, ensuring that your car is always ready to go. In addition to the garage, there is ample parking for two more cars, making this property easy to navigate for you and your visitors.
EPC Rating: B
Key Features
- Detached energy efficient home built in 2021 with solar panels and electric car charging point
- Large contemporary kitchen and dining area with patio doors to garden
- Double aspect living room and underfloor heating throughout ground floor
- West facing garden extending to approximately 50 feet backing on to woodland
- Master bedroom with stylish en-suite bathroom with rain-fall shower
- Three further double bedrooms
- Large modern family bathroom and additional downstairs cloakroom
- Well lit home office
- Single garage and two further parking spaces
Property Details
- Property type: House
- Approx Sq Feet: 1,695 sqft
- Plot Sq Feet: 22,959 sqft
- Property Age Bracket: New Build
- Council Tax Band: F
Rooms
Kitchen & family room
Spacious and light filled open plan kitchen and dining room with doors leading to the garden. The utility room is accessed off the kitchen.
View Kitchen & family room PhotosReception
Double aspect living room with hard wood floors and underfloor heating.
View Reception PhotosMaster bedroom
Good size master bedroom with built in wardrobes and a stylish en-suite shower room with large rain shower, wash basin with built in storage and heated towel rail.
View Master bedroom PhotosFamily bathroom
Large family bathroom with contemporary shower over bath, wash basin with storage and heated towel rail.
View Family bathroom PhotosUtility room
Well equipped utility room plumbed for a washing machine, tumble dryer and housing the boiler. There is a back door leading to the side access.
View Utility room PhotosDownstairs cloakroom
Floorplans
Outside Spaces
Garden
15.00m x 10.25m
Good size West facing garden of nearly 50 ft in length mostly laid to lawn, with patio area. The garden backs on to woodland so you can enjoy uninterrupted views.
View PhotosParking Spaces
Garage
Capacity: 1
Single garage with electric charge pod and additional parking for a further two cars.
Location
Surrounded by open countryside, Freeland Close sits well positioned off Station Road which can take you to either Newick or North Chailey. Newick is a delightful village where the village green is surrounded by houses and shops, and with over 30 societies and clubs, you'll be sure to find something to suit all. Three pubs keep the locals well cared for. Newick and Fletching primary schools are close by and Chailey Secondary School is also easily accessed. There is also an excellent choice of independent schools to choose from with Ardingly College, Cumnor House, Great Walstead, Handcross Park, Hurstpierpoint College and Brighton College all well served. With Chailey Common Nature Reserve and Sheffield Park less than a 10 minute drive, you can really enjoy the great outdoors while also having the convenience of access to London less than an hour away on public transport.
Properties you may like
By Carroll Estate Agents




















































