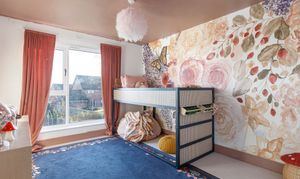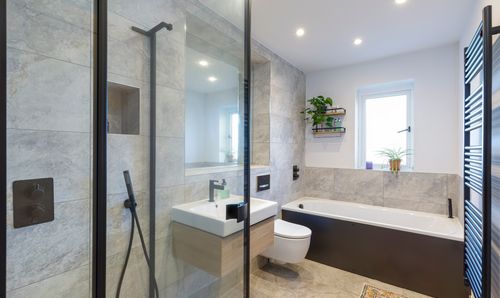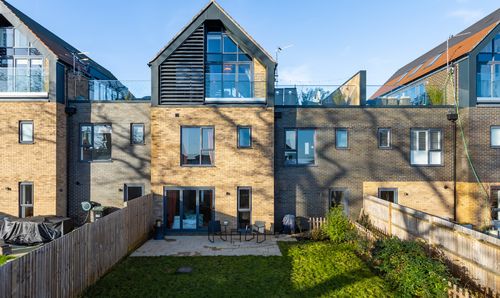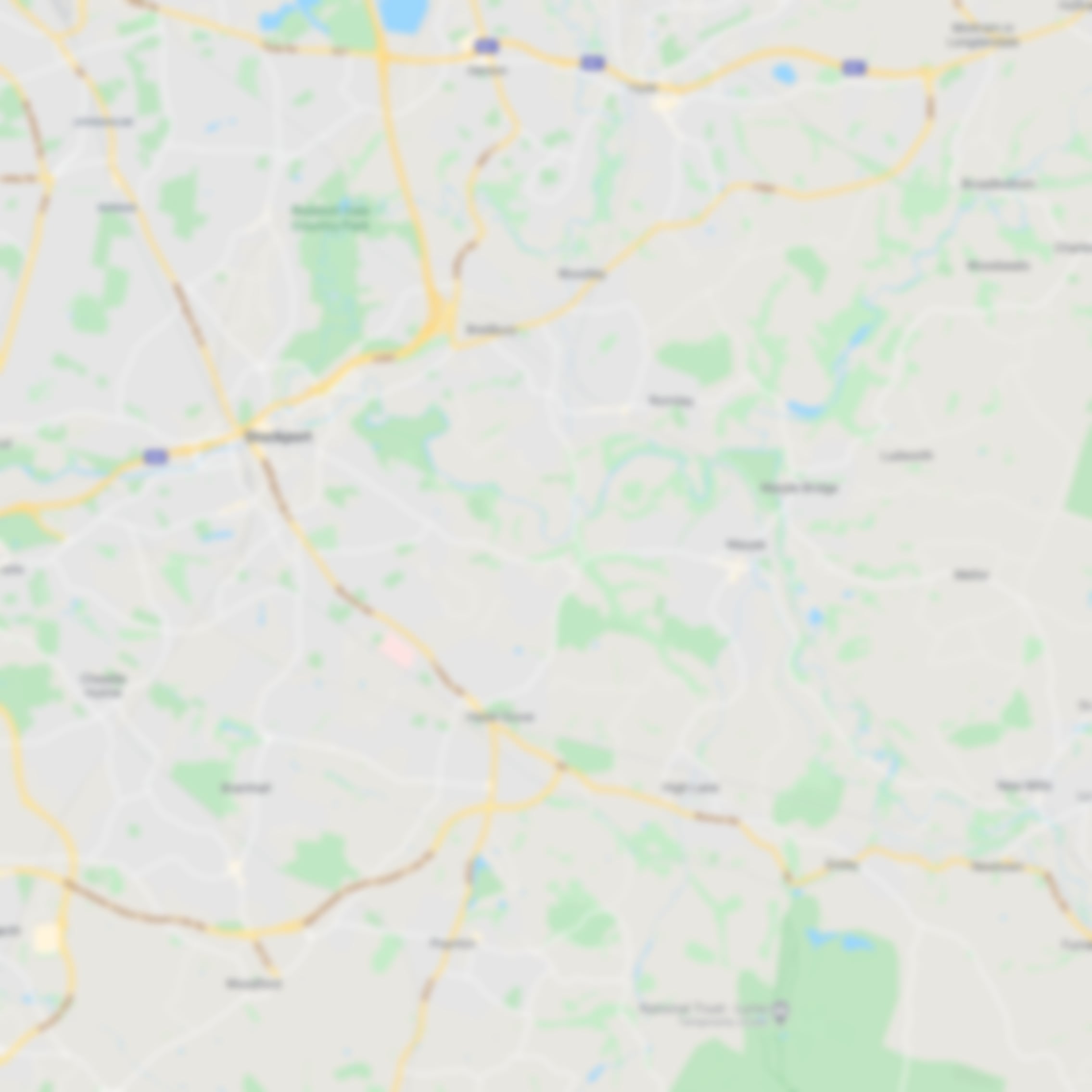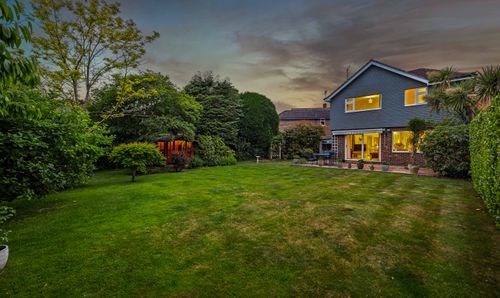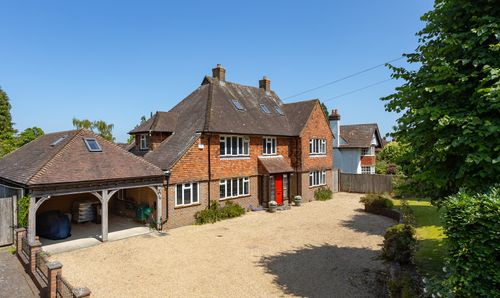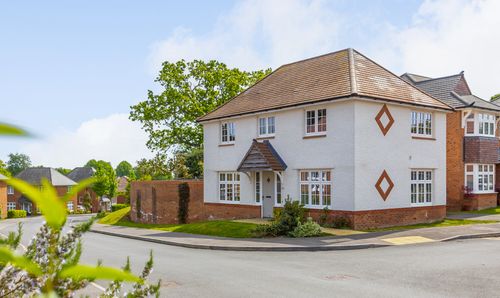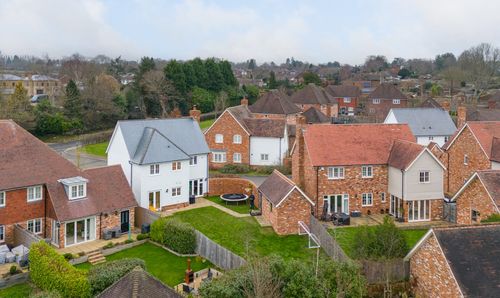5 Bedroom Terraced House, Bellevue Farm Road, Pease Pottage, RH11
Bellevue Farm Road, Pease Pottage, RH11

Carroll Estate Agents
10 Bluebird Grove, Haywards Heath
Description
Guide price: £800,000 & with NO CHAIN.
Nestled overlooking the picturesque village green in Woodgate, this exceptional five-bedroom Villa presents a harmonious blend of timeless elegance and striking Nordic style within a contemporary village setting. A true masterpiece of architectural design, this residence offers a luxurious and sophisticated living experience for those with discerning tastes.
Set within 'The Green' in the popular Woodgate development, this is one of the stand out homes designed by Thakeham and surrounded by the wonderful West Sussex countryside.
Step inside and you are immediately greeted by the sense of space and light that permeates throughout this magnificent home. Set over three floors, there is ample space for friends and family to gather. Entertaining is a joy in the spacious living room on the ground floor, which effortlessly flows out to the garden space.
The fifth bedroom or study is found on the ground floor, along with the spacious utility room with door leading to integral garage and cloakroom.
Climb the stairs to the first floor and you will find four further double bedrooms. The master bedroom is an indulgence in itself, boasting a stylish en-suite bathroom and 'his & hers' dressing areas, providing the ultimate in comfort and convenience. Four additional double bedrooms cater perfectly to family living, with one bedroom even enjoying its own en-suite. The family bathroom is on this floor, with corner shower and separate bath catering for all needs.
The top floor is a masterpiece in itself, featuring an impressive kitchen adorned with top-of-the-line appliances and bespoke finishes. A generous dining area with ‘corner bar’ ensures guests are always entertained and the snug to the opposite side allows you to retreat while enjoying the views over the green. The bi-fold doors seamlessly connect the interior to the exterior terrace, where far-reaching views stretch out before you, beckoning you to unwind in the tranquillity of your surroundings.
Step outiside to the sunny east facing garden, mainly laid to lawn, with space for children to play and adults to enjoy the views from the patio. For those seeking a quiet retreat, a bespoke fully wired garden room offers practicality with a touch of luxury.
Practicality meets luxury with the convenience of driveway parking for multiple vehicles, including electric with the addition of a home charge point, as well as a single garage, ensuring that you and your guests are always accommodated.
EPC rating of B and Council Tax Band F.
EPC Rating: B
Virtual Tour
Key Features
- Five bedroom family home overlooking the village green
- Sold with NO CHAIN
- Impressive top floor open plan kitchen/living/dining room with bi-fold doors opening to terrace with far reaching views
- Ground floor living room leading to garden
- Master bedroom with stylish en-suite and 'his & hers' dressing areas
- Further four double bedrooms - one with en-suite
- Family bathroom and further cloakroom on ground floor
- Bespoke fully wired garden room and fitted utility room leading to garage.
- Single garage and driveway parking for multiple vehicles
- EPC rating B & Council Tax Band F
Property Details
- Property type: House
- Price Per Sq Foot: £402
- Approx Sq Feet: 1,990 sqft
- Plot Sq Feet: 3,423 sqft
- Property Age Bracket: New Build
- Council Tax Band: F
Rooms
Floorplans
Outside Spaces
Parking Spaces
Garage
Capacity: N/A
Driveway
Capacity: N/A
Off street
Capacity: N/A
Location
At Woodgate there is a vast amount of village amenities including a village shop and café, Woodgate Primary School, a beautiful Village Green and a community hub, not to mention the fitness trail that meanders through the local woodland. Just half an hour from Brighton along the A23, and with excellent transport links, be it road or rail, to London or Gatwick Airport, Pease Pottage is the ideal place to connect you with the best Sussex has to offer. A good selection of local state and independent schools are within easy reach, as is Cottesemore Hotel Golf & Country Club & National Trust Nymans. The Fastway bus service is now live from Woodgate, with direct links to Three Bridges Station you can be London in just over an hour.
Properties you may like
By Carroll Estate Agents











