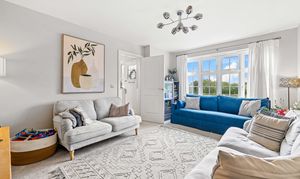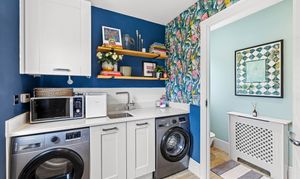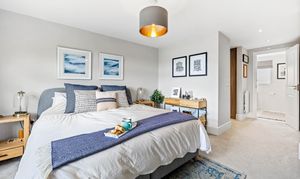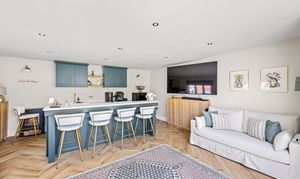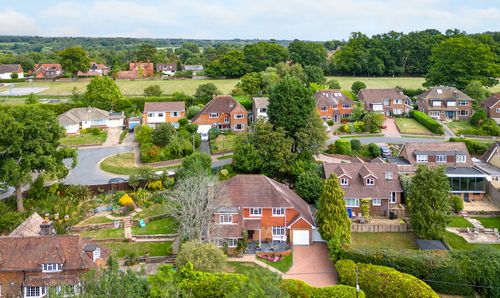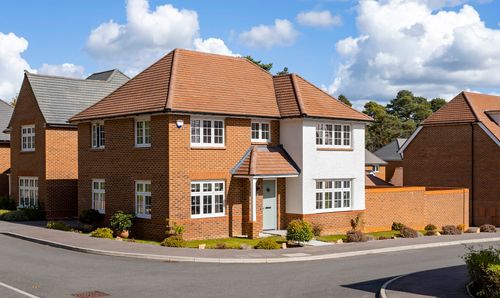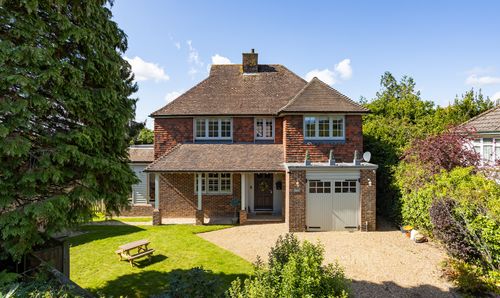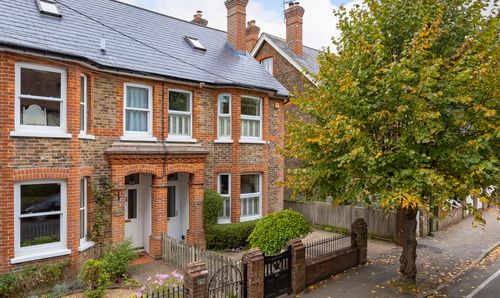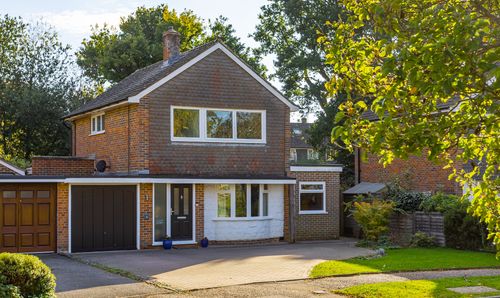5 Bedroom Detached House, Campbell Mead, Haywards Heath, RH17
Campbell Mead, Haywards Heath, RH17

Carroll Estate Agents
10 Bluebird Grove, Haywards Heath
Description
Guide Price: £1,000,000 - £1,100,000.
Nestled within the heart of the popular Penlands Green Development, this spectacular 5-bedroom Detached House stands as a testament to luxurious living. Crafted by Redrow in 2021, this exquisite family home spans over 2200 square feet, boasting a meticulously landscaped rear garden and captivating countryside vistas that grace the frontage.
Upon entering the property, you are greeted by a spacious entrance hall that invites you in with its view towards the rear garden, setting the tone for the impressive spaces that lie beyond. The ground floor features a generous living room, perfect for relaxing and entertaining guests. Large windows frame the glorious uninterupted views over the countryside while allowing the room to flood with natural light, creating a warm and inviting atmosphere.
The heart of the home lies in the wonderful open kitchen, family, and dining area which seamlessly opens onto the patio and beautifully landscaped rear garden. The dining area beckons with its inviting ambience, accommodating seating for eight and seamlessly flowing outside through the bi-fold doors to the rear garden. The kitchen itself is stylish and well thought out, featuring state-of-the-art Bosch appliances, including double oven, oven/grill, 5 ring gas burner, dishwasher, double fridge, and freezer. A practical utility room stands at the ready, housing a washer and dryer for added convenience and access to the stylish wc.
Making up the remainder of the ground floor is a large understairs storage cupboard.
The property boasts an impressive master bedroom on the first floor that exudes style and sophistication. The master suite features a spacious walk-in dressing room, providing an abundance of storage for clothing and accessories, while adding a touch of luxury to your everyday routine. The attached en-suite shower room features a large walk-in shower, his and hers sinks and bespoke, Cut Company cabinetary, creating a tranquil sanctuary within the home. Additionally, this modern home offers four more well-proportioned bedrooms, each thoughtfully designed to provide comfort and privacy. These bedrooms can accommodate family members, guests, or be utilized as home offices or hobby spaces, adapting to your unique lifestyle needs. Two further bathrooms to accommodate all your family and friends are equally as stylish with the same high end bespoke finish.
Outside, this property boasts a landscaped North facing rear garden, larger than most on the development. A lush lawn greets you from the bi-fold doors and leads you to the raised seating area sitting underneath a pergola, perfect for watching the sun go down while you wine & dine your guests in the comfort of the built in bbq area. Stylish planting in the beds includes, flamingo trees, an abundance of roses and low-level shrubs soften the space. An area behind the garden room provides the ideal area to hide slides, football goals or childrens bikes. A stunning garden room has been created where the garage once was. The space is flooded with natural light and features an island with breakfast bar and space for four bar stools and plenty of stylish cabinets.
Further convenience is found in the driveway parking for up to three cars, providing ample space for residents and visitors alike.
Beyond the confines of this elegant estate, a mere mile's journey leads to a train station offering direct routes to London, while swift access to Brighton and Gatwick by car widens the realm of exploration. Nature enthusiasts will relish the woodland walks that beckon from the doorstep, promising an escape into the tranquil embrace of the great outdoors.
EPC rating B and Council Tax Band F
EPC Rating: B
Virtual Tour
Key Features
- Spacious detached family home built by Redrow in 2021, offering over 2200 square feet, landscaped rear garden & countryside views to the front
- Watch the full video tour
- Wonderful open kitchen, family and dining area with seating for 8 and bi-fold doors to large landscaped rear garden
- Contemporary and stylish integrated kitchen with built in Bosch double oven, 5 ring gas burner, integrated dishwasher, double fridge and freezer and useful utility room housing washer and dryer
- Formal reception to the front of the house with lovely countryside views
- Spacious master suite with walk in dressing room and stylish en-suite bathroom with walk in shower & bespoke Cut Company cabinetary
- Four further spacious bedrooms and two family bathrooms, all with Cut Company cabinetary
- Landscaped rear garden with raised seating area, outdoor kitchen area and established planting as well as large summer house complete with breakfast bar
- Approximately 1 mile to train station serving London and quick links to Brighton and Gatwick by car as well as woodland walks on doorstep
- 5 years remaining of NHBC warranty, EPC rating B, Council Tax Band F, half yearly estate charge approximately £162
Property Details
- Property type: House
- Price Per Sq Foot: £454
- Approx Sq Feet: 2,205 sqft
- Plot Sq Feet: 4,887 sqft
- Property Age Bracket: New Build
- Council Tax Band: F
Rooms
Floorplans
Outside Spaces
Garden
Beautifully landscaped garden with raised seating area underneath pergola, established planting with flamingo trees, roses and a selection of shrubs. The garden room has bi-fold doors creating a wonderful indoor-outdoor dining experience.
View PhotosParking Spaces
Location
The property forms part of the highly desirable Penlands Green development on the northern fringes of Haywards Heath and benefits having open countryside as your backdrop and Borde Hill Estate only a short drive away. As well as being only moments to the popular Harlands Primary, the home also falls into the catchment area for Warden Park Secondary Academy in Cuckfield and Haywards Heath 6th form college which is approximately a 15 minute walk. Independent school options of Ardingly, Handcross Park and Great Walstead are all close by. Haywards Heath station is only a 20 minute walk, Waitrose and Sainsbury's supermarkets are within easy reach, as are a selection of other shops, cafes and leisure facilities. Haywards Heath town centre has a good range of shops, restaurants, cafés and bars along the Broadway and there are numerous social groups and sports clubs dotted around the town. The countryside offers an immediate escape via Blunts Wood (various footpaths dotted around the development) and can take you to neighbouring Cuckfield Village, Lindfield, or even further afield to Ardingly. Brighton & Gatwick Airport can be accessed via Balcombe Road, Hanlye Lane and the A/M23, while London Victoria can be reached directly within 44 minutes from Haywards Heath station.
Properties you may like
By Carroll Estate Agents






