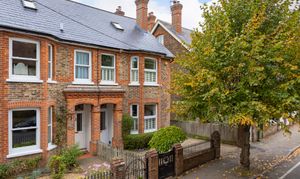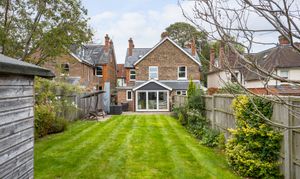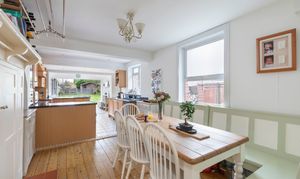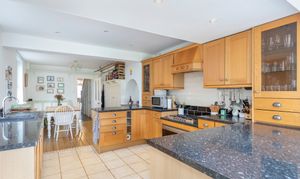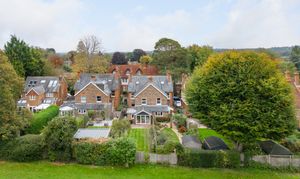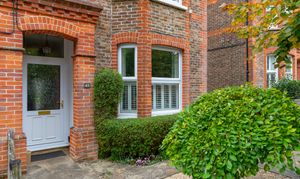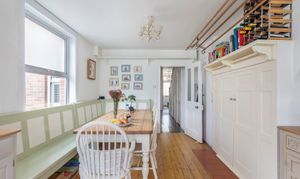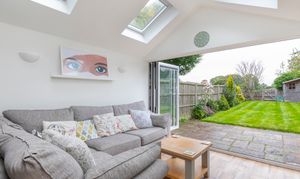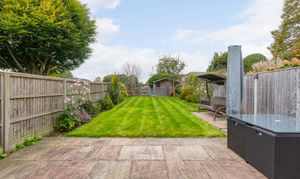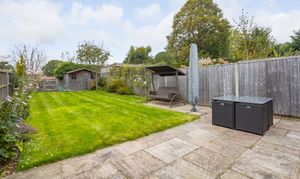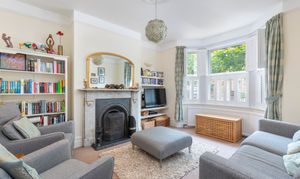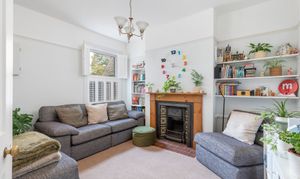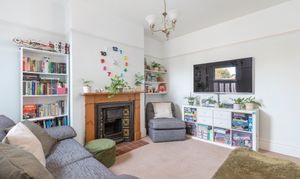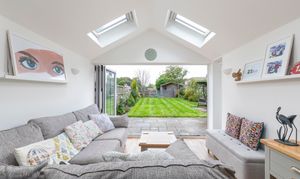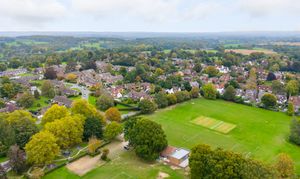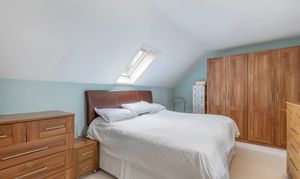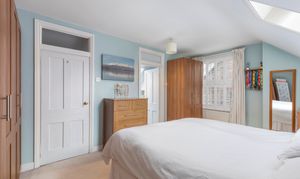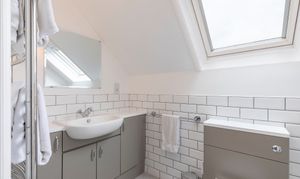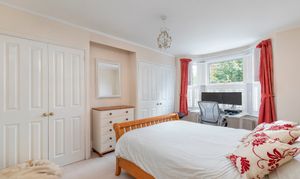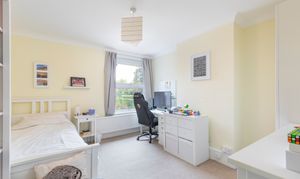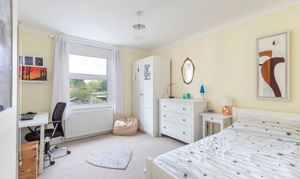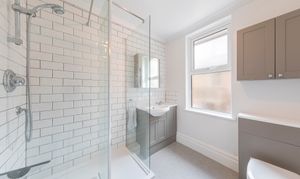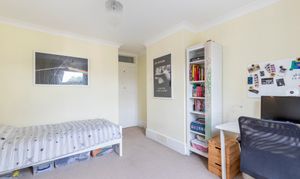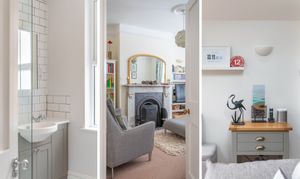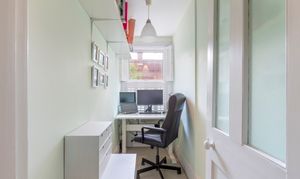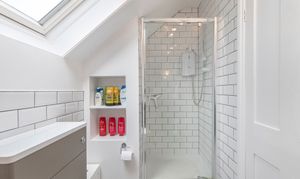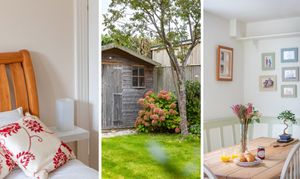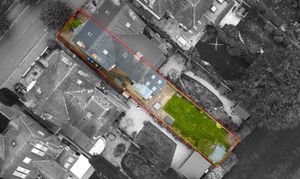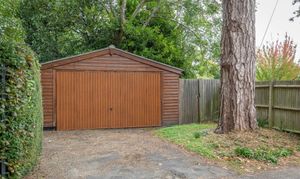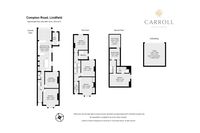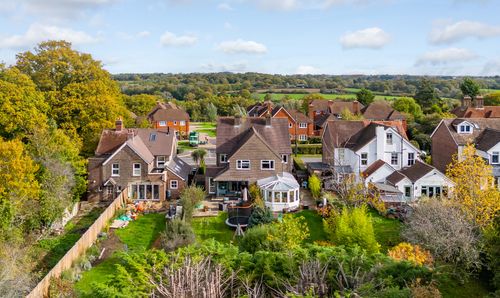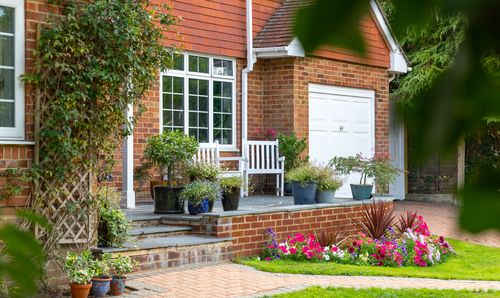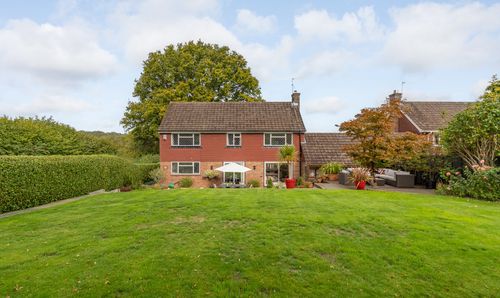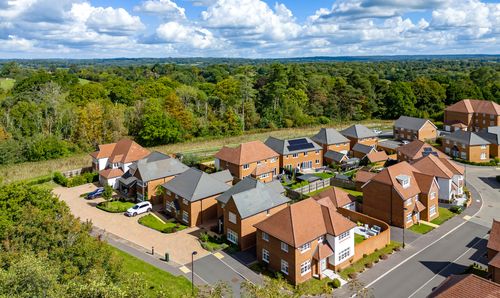4 Bedroom Semi Detached House, Compton Road, Lindfield, RH16
Compton Road, Lindfield, RH16

Carroll Estate Agents
10 Bluebird Grove, Haywards Heath
Description
A characterful family home with timeless charm.
Set along one of Lindfield’s most picturesque tree-lined roads, this delightful Victorian home beautifully blends period elegance with modern family living. With its handsome red-brick façade, and welcoming front garden, it’s a house that instantly feels like home. Inside, original features meet thoughtful contemporary updates across three spacious floors, creating a home that is both stylish and wonderfully practical.
Ground Floor
A traditional entrance leads into a bright and inviting front sitting room, filled with natural light from the bay window and framed by crisp plantation shutters. A handsome working marble fireplace forms the centrepiece of the room, while high ceilings and soft décor add to the sense of space and calm.
The second reception room offers a cosy retreat, ideal as a family snug or study, complete with another original working fireplace, bespoke floating shelving and contemporary plantation shutters.
The heart of the home lies in this wonderfully open and inviting kitchen and breakfast room — a space designed for both relaxed family living and effortless entertaining. Flooded with natural light from large rear windows and glazed bi-fold doors that open toward the garden, it’s a room that feels bright, sociable, and full of life.
The breakfast and dining area has a charming farmhouse style with warm wood flooring and a fitted bench seat running along one wall — creating a comfortable, informal space for family meals, morning coffee, or homework time. Subtle details, such as the painted cabinetry, ceiling cornice, and decorative plate rack, add character and charm, while maintaining a sense of airy simplicity.
At the centre, the bespoke oak kitchen combines timeless craftsmanship with practicality. Solid wood cabinetry offers abundant storage, while the dark worktops provide generous preparation space. Integrated appliances include a hot water tap and a 5-ring gas hob to name a few, and tiled flooring give the space a durable and functional feel, perfectly suited to busy family life.
Adjoining the kitchen, the room flows naturally into the garden room, allowing the entire rear of the house to open up beautifully — perfect for gatherings that spill out onto the terrace and garden beyond. Whether cooking, dining, or relaxing together, this versatile space forms the social heart of the home and captures the essence of easy, modern living in a period setting.
A useful utility room off the kitchen hides away the washing machine, tumble dryer and houses extra storage, bespoke clothes hanging rails and back door to garden.
Finishing the ground floor is a guest wc and understairs storage.
First Floor
Upstairs, the accommodation is both spacious and versatile. A large double bedroom to the front enjoys a lovely bay window and twin fitted wardrobes, offering a calm and comfortable space to unwind. Two further double bedrooms overlook the rear garden, each well-proportioned and filled with natural light.
A smaller study or home office provides the perfect setup for remote work or quiet study. The family bathroom, totally remodelled in 2021 has been smartly finished with metro tiling, a walk-in shower, and elegant fittings — blending contemporary comfort with classic design.
Top Floor
The top floor hosts a peaceful principal suite, offering privacy and a wonderful sense of calm. This bright and airy double bedroom features dormer and skylight windows, generous storage, and soft tones that create a restful retreat. The en suite shower room is sleek and modern, finished with stylish tiling and a large rooflight that bathes the room in daylight. A large dressing room can be found off the half landing which conveniently leads to eaves storage.
Outside Space
The rear garden is a true highlight — a beautifully maintained, family-friendly space with a sun-drenched patio and a lawn bordered by mature planting. A gate at the end of the garden opens directly onto Hickmans Lane Recreation Ground, providing easy access to open green space, walking paths, and community recreation.
Away from the home, there’s a detached garage accessed off Compton Road, providing excellent parking and additional storage. The garage is available under separate negotiation.
EPC Rating: C
Virtual Tour
Key Features
- Handsome Victorian semi-detached home full of character
- No onward chain
- Bright open-plan kitchen and breakfast area with adjoining garden room
- Elegant sitting room and family snug, both with working fireplaces, high ceilings and plantation shutters
- Four generous bedrooms plus a study/home office
- Family shower fitted in 2021 & principal en-suite shower room fitted in 2018
- Beautiful rear garden backing onto Hickmans Lane Recreation Ground
- Large detached garage (available under separate negotiation)
- Highly sought-after Lindfield location only moments to Village High Street
- EPC rating C & Council Tax band F (£3,415.93)
Property Details
- Property type: House
- Property style: Semi Detached
- Price Per Sq Foot: £446
- Approx Sq Feet: 2,243 sqft
- Plot Sq Feet: 3,154 sqft
- Property Age Bracket: Edwardian (1901 - 1910)
- Council Tax Band: F
Rooms
Floorplans
Outside Spaces
Rear Garden
Large rear garden mainly laid to lawn with established planting around the outside, a garden shed to the rear and patio off the garden room. There is a gate taking you directly on to Hickmans Lane Recreation Ground.
View PhotosParking Spaces
Driveway
Capacity: 1
Driveway parking for 1 car in addition to the large detached garage, available under separate negotiation.
View PhotosLocation
Situated in Compton Road, one of Lindfield’s most desirable addresses within easy reach of the historic village High Street, offering a variety of local amenities including; butcher, greengrocer, coffee shops, pubs, restaurants, independent shops and church. Within moments of Lindfield Common offering multiple activities including Football, Tennis and Cricket clubs to name a few, as well as the ever popular village pond. Hickmans Lane Recreation Ground, just beyond the garden gate, offers acres of open space for walks and family activities. Nearby there are several well regarded state primary and secondary schools including Lindfield Primary Academy, Blackthorns Community Primary and Oathall Community College and independent options include Great Walstead, Ardingly and Handcross Park. Haywards Heath station is approximately 1.5 miles and offers a fast and frequent service to Brighton and Gatwick in 15 minutes and central London in 45 minutes. The A23 lies just over 6 miles to the west providing direct access to the motorway network.
Properties you may like
By Carroll Estate Agents
