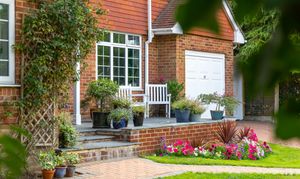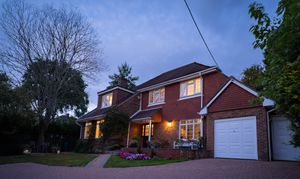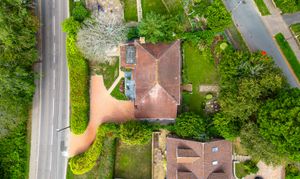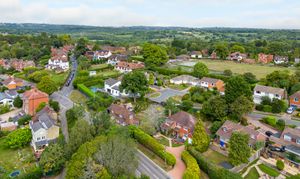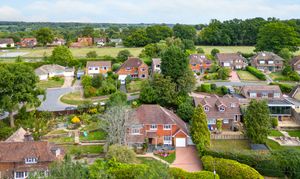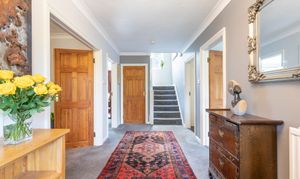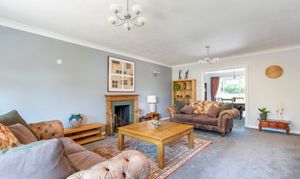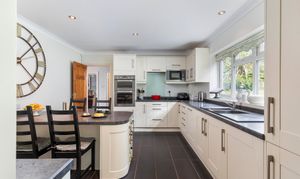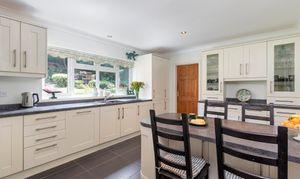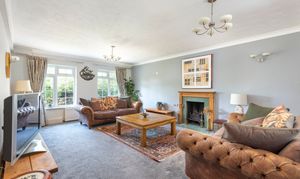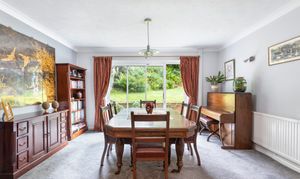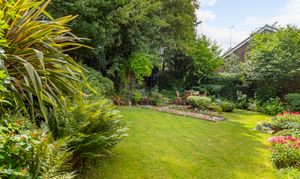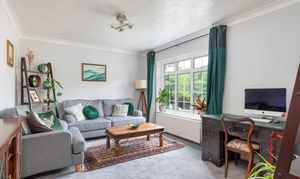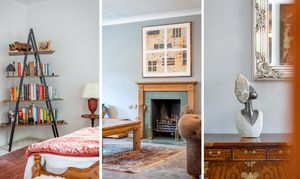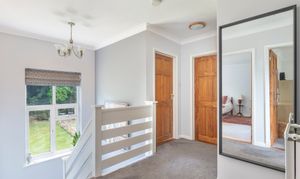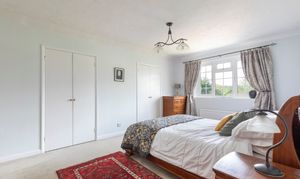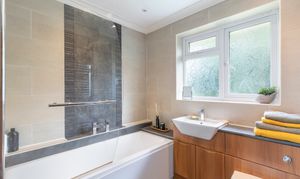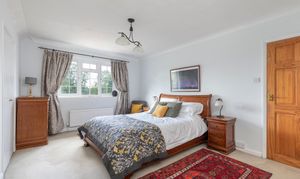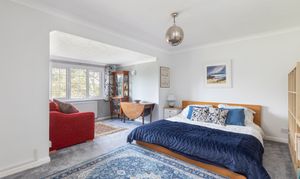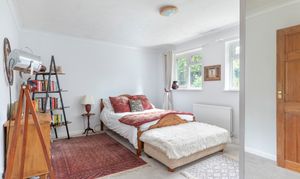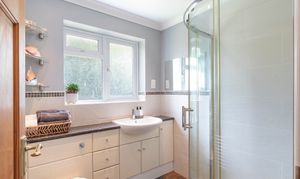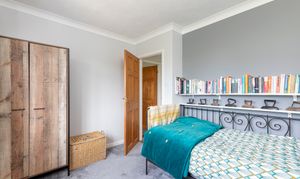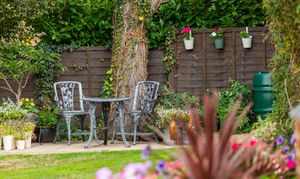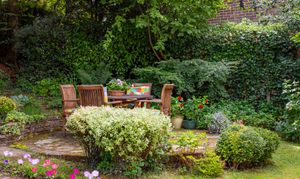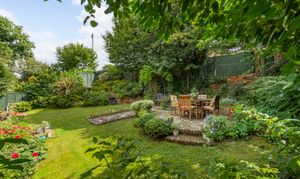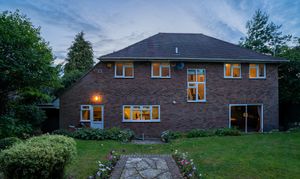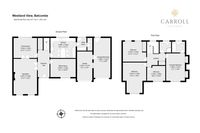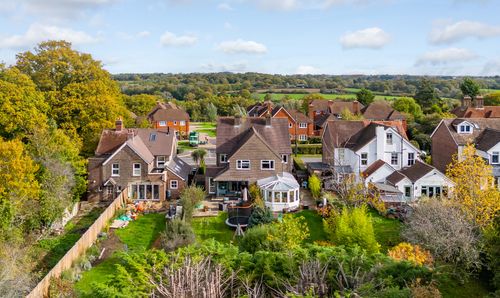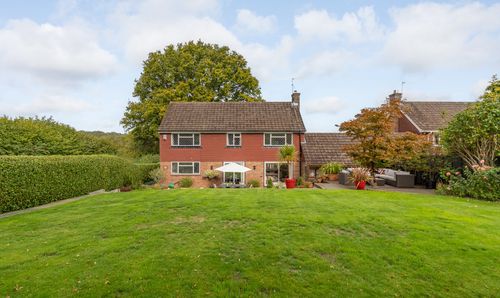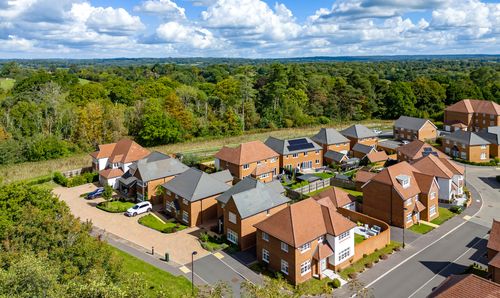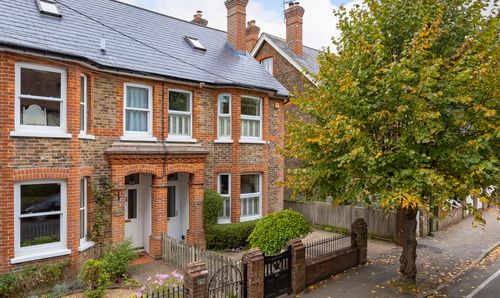4 Bedroom Detached House, London Road, Balcombe, RH17
London Road, Balcombe, RH17

Carroll Estate Agents
10 Bluebird Grove, Haywards Heath
Description
Set in a peaceful residential area on the edge of the charming village of Balcombe, this substantial detached home offers almost 2,500 sq. ft. of beautifully balanced living space, making it ideal for families seeking both comfort and room to grow.
Welcome Home
From the moment you arrive, the property impresses with its attractive frontage, private driveway, and mature gardens that frame the house with greenery.
Space meets charm
Inside, the accommodation is light and inviting. You are greeted by a welcoming hallway that splits left and right. The spacious living room to your left with its large windows overlooking the front allows natural light to fill the room. The room features a welcoming fireplace, plush carpets, and plenty of space for relaxing or entertaining. The tasteful décor and generous proportions make it a wonderful place for family life.
Adjoining doors lead you in to the generous dining room where a large dining table awaits while you soak up the views over the rear garden. The dining room had a sliding door outside where you can carry on the occasion outside.
Back in the spacious entrance hall and off to the right is the study or snug. This room is generous in size with a lovely big window looking down the driveway. Neutral in colour and with soft carpets, it makes a very welcome, cosy space to enjoy.
Countryside retreat
Through another door, the country-style kitchen with tiled floor overlooks the garden and enjoys an abundance of shaker style cabinets and integrated applicances including double oven, microwave, fridge & freezer and dishwasher as well as a central breakfast island capable of accommodating four diners. A useful utility room leads off the kitchen with plumbing for a washing machine, dryer and further cupboard space. A downstairs cloakroom can also be found here and a back door that leads you to the garden, garage and workshop.
Make your way to the first floor up the turning staircase while enjoying the view over the rear garden as your ascend.
Sleep soundly
A bright and restful retreat, the principal bedroom is filled with natural light from the large front-facing window and offers generous proportions for both rest and storage. With fitted wardrobes, space for additional furnishings, and soft neutral décor, this room provides a calm and airy atmosphere. A sleek fitted en-suite bathroom combines modern style with everyday practicality to create a fresh and functional space that feels both elegant and inviting — the perfect place to start and end the day.
This wonderfully versatile second bedroom offers ample space for both sleeping and relaxing. With its open plan feel, it easily doubles as a guest suite, teenage den, or even a home office with room to spare. Natural light floods in through the wide window, creating a bright and welcoming space that adapts effortlessly to your family’s needs. There are two further bedrooms, a spacious double overlooking the rear garden, with built in cupboards and the fourth, smaller double to the front of the house.
The family bathroom offers a modern well-designed suite with corner shower, ceramic basin, wc and is complemented by tiling in soft, natural tones.
Finally, there is a a large airing cupboard off the landing as well as access to the partially boarded loft offering further storage options.
The gardens are another highlight. Thoughtfully landscaped, the rear garden offers a mix of lawn, colourful flowerbeds, and established trees, creating a private sanctuary. A charming patio area with space for outdoor dining makes it perfect for summer gatherings and quiet evenings alike.
A single garage with up-and-over garage door provides space to park one car and there is further options in the workshop to the side of the garage. Both can be accessed front and back.
EPC Rating: D
Virtual Tour
Key Features
- Large detached family home measuring over 2,400 square feet in quintessential English village
- Spacious reception room measuring 21 feet in length and adjoining a well appointed dining room
- Balcombe station only a 6 minute walk providing fast & reliable trains to London
- Principal bedroom with built in wardrobes & stylish en-suite bathroom
- Three further double bedrooms and family bathroom
- Generous kitchen with breakfast area & access to utility & wc
- Separate study or snug
- Pretty front & back gardens offering seclusion & year round interest
- Garage, driveway parking & additional workshop
- EPC rating D & Council Tax band G
Property Details
- Property type: House
- Property style: Detached
- Price Per Sq Foot: £408
- Approx Sq Feet: 2,451 sqft
- Plot Sq Feet: 6,609 sqft
- Property Age Bracket: 1970 - 1990
- Council Tax Band: G
Rooms
Floorplans
Outside Spaces
Parking Spaces
Double garage
Capacity: 1
Spacious, well hidden driveway and capable of accommodating multiple vehicles.
View PhotosLocation
Balcombe is a lovely village with many amenities on the doorstep, including The Half Moon Inn, Jo.Co cafe, tea rooms, church and sports club to name but a few. Surrounded by countryside with Balcombe Lake, Viaduct and various walks within easy reach, either by foot or car, the village scenery offers the perfect escape to the hustle and bustle of the City nearby. The station, a mere 4 minute walk, offers fast and frequent commuter trains to London Victoria (50 minutes) & London Bridge (40 minutes). The area is renowned for the standard of its schooling in both the private and state sectors with Balcombe Primary School being particularly reputable. In the private sector Brighton College Prep Handcross is a short 7 minute drive whilst Ardingly College, Great Walstead and Burgess Hill School for Girls are all easily accessible
Properties you may like
By Carroll Estate Agents
