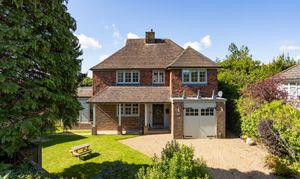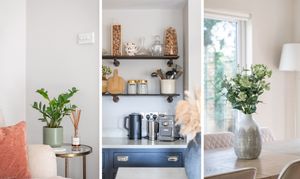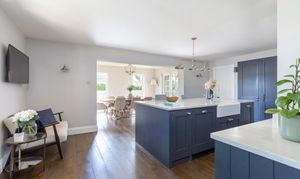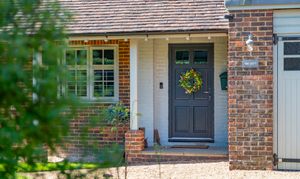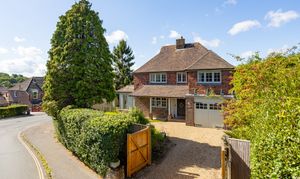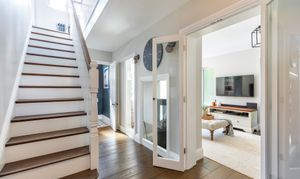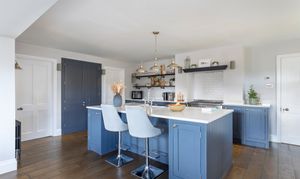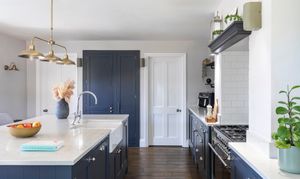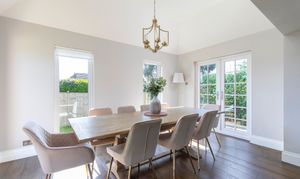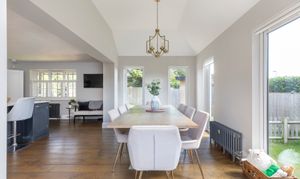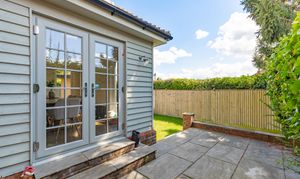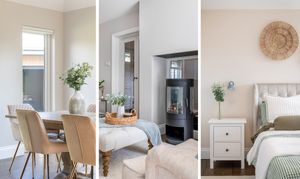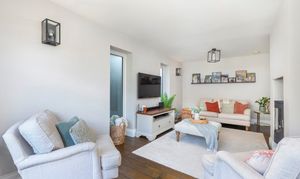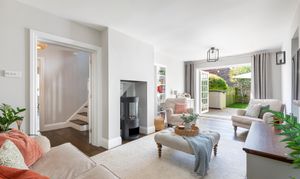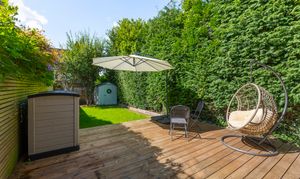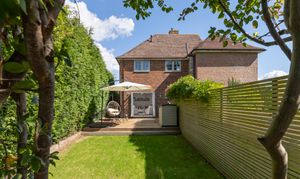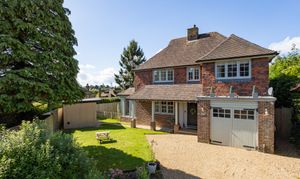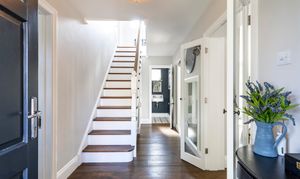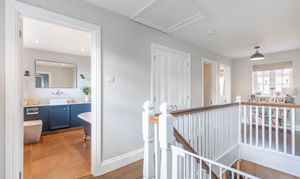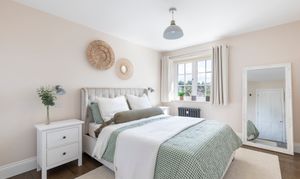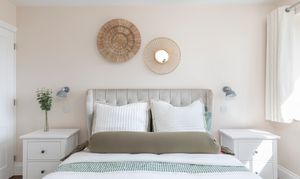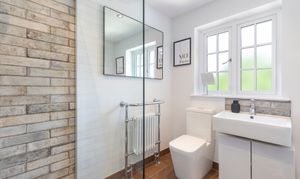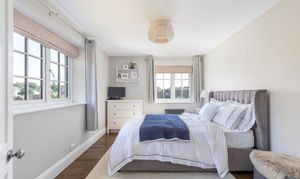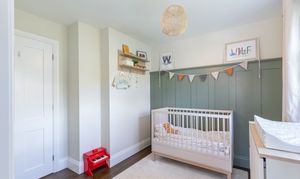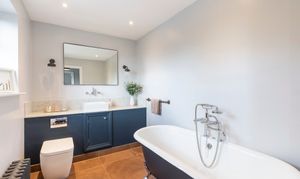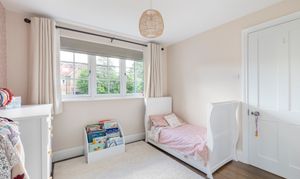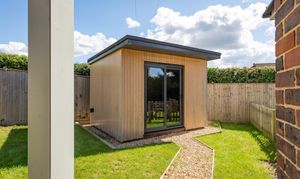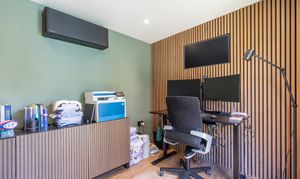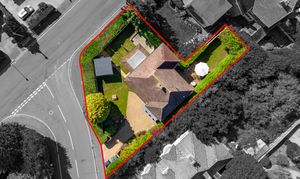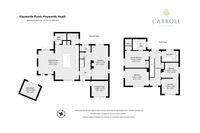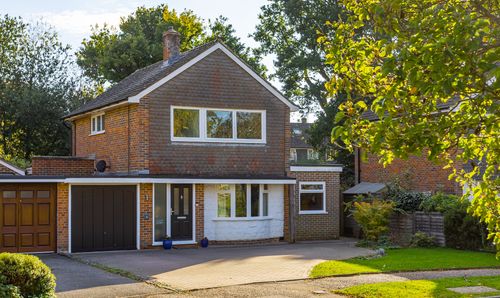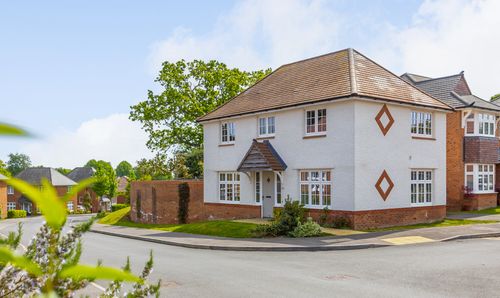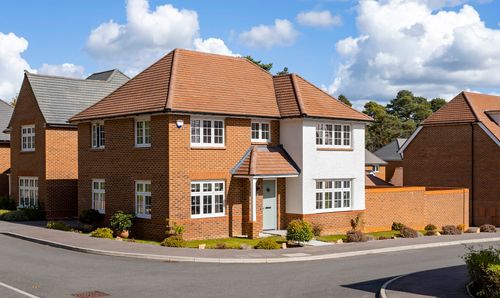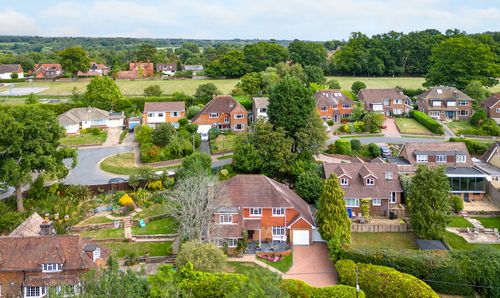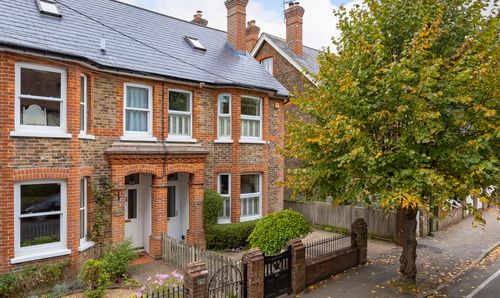4 Bedroom Detached House, Haywards Road, Haywards Heath, RH16
Haywards Road, Haywards Heath, RH16

Carroll Estate Agents
10 Bluebird Grove, Haywards Heath
Description
A beautifully presented family home combining timeless character with contemporary living
Welcome home
Tucked away in a peaceful residential setting, this handsome detached home makes a striking first impression. Its traditional red brick façade, pitched tiled roof, and welcoming covered porch speak of enduring charm and craftsmanship. A neatly landscaped front garden, framed by mature greenery, sets a tranquil scene, while a gravel driveway provides ample parking and leads to an integrated garage with elegant carriage-style doors.
Entrance & Living Spaces
Step through the front door and you are immediately greeted by a sense of light and calm. The interiors have been thoughtfully designed to blend comfort with sophistication, creating a home that feels both inviting and stylish.
The main reception room is a warm and versatile space, perfect for both family gatherings and quieter moments of relaxation. A bio-ethanol stove adds a cosy focal point, while French doors open directly onto the garden, flooding the room with natural light and offering a seamless connection between indoors and outdoors.
Let me entertain you
At the heart of the home lies the showpiece kitchen – a beautifully designed space where form and function come together effortlessly. Deep navy shaker-style cabinetry pairs with gleaming brass fittings and white quartz worktops for a timeless yet contemporary finish.
A central island with breakfast bar seating invites relaxed dining and conversation, while the generous layout ensures ample workspace for keen cooks. Open shelving adds a touch of character and practicality, while a range-style cooker and quality appliances complete this highly functional hub of the home. Whether it’s family breakfasts, evening entertaining, or festive celebrations, this kitchen has been designed for living.
Sleep soundly
Upstairs, the home continues to delight with four bedrooms that are serene, stylish, and thoughtfully designed to create restful retreats for every member of the family.
The principal bedroom exudes calm sophistication, with soft tones, elegant detailing, and a large picture window framing leafy views beyond. A sumptuous bed and layered textiles add warmth and comfort, making this a space that feels indulgent yet understated. The generous walk in wardrobe and additional fitted wardrobe offers ample space to keep clothes looking their very best, while the stylish en-suite shower room adds a touch of luxury to this wonderful bedroom.
The second double bedroom is equally generous, light-filled, and beautifully presented, with a neutral palette that feels fresh and versatile. Its proportions make it ideal as a guest suite, a teenager’s room, or an inviting sanctuary for family members.
The children’s bedrooms are full of charm, with soft pink and blue touches, natural light, and space to grow. Perfectly suited for play and rest, it strikes the ideal balance between practicality and cosiness.
Across all the bedrooms, carefully chosen finishes, large windows, and wooden floors ensure a sense of flow and consistency throughout. These are rooms designed not just for sleeping, but for living — comfortable, personal spaces that bring a true sense of home
The family bathroom, with its beautiful roll top bath is both stylish and practical, combining clean lines with quality fixtures to create a relaxing space for both busy mornings and unwinding at the end of the day.
There is a generous airing cupboard on the landing and access to the large, partially boarded loft adding another dimension for storage or further expansion subject to the necessary planning.
Garden & Outdoor Living
The private garden is a true extension of the home – ideal for both entertaining and family life. A patio off the reception room provides the perfect setting for summer dining, while the lawn offers space for play and relaxation. Mature borders and fencing create a sense of seclusion, with a garden shed providing additional storage. To the South East sits the bespoke garden office complete with wifi, heating and air conditioning and surrounded by lawn and mature planting. This is a garden designed to be enjoyed throughout the seasons.
EPC Rating: C
Virtual Tour
Key Features
- A beautifully presented family home combining timeless character with contemporary living
- Bespoke designer built kitchen with shaker style cabinets, double butlers sink and huge island
- Reception room with bio ethanol stove and french doors leading to patio and west facing garden
- Principle bedroom with walk-in wardrobe & stylish en-suite shower room
- Three further double bedrooms & luxurious family bathroom with roll top bath
- Dining & breakfast room overlooking garden and separate utility and boot rooms
- Bespoke garden room with heating, air conditioning and fast wifi connection
- Within walking distance to Haywards Heath town & station
- EPC rating C & Council Tax band F
Property Details
- Property type: House
- Price Per Sq Foot: £500
- Approx Sq Feet: 1,800 sqft
- Plot Sq Feet: 4,973 sqft
- Property Age Bracket: 1960 - 1970
- Council Tax Band: F
Rooms
Floorplans
Outside Spaces
Parking Spaces
Driveway
Capacity: 3
A spacious gravel driveway through elegant electric gates offers secure parking for multiple vehicles.
View PhotosLocation
Haywards Heath High Street is a 5-minute walk to the end of Haywards Road where you can find Hart country store, Truffells bakery, Marks & Spencer's and other local independent shops and coffee shops. Sainsbury’s local is a 1-minute drive or just a few minutes by car to Sainsbury’s superstore and Waitrose. Haywards Heath mainline station is approximately 1 mile away and provides fantastic commuter links to London (Victoria/London Bridge) in approximately 44 & 47 minutes, Gatwick International Airport (20 mins), Brighton (20 mins) and the south coast is easily accessible via the A23. St Joseph’s Primary and Warden Park Academy are within walking distance and a short drive away you’ll find Great Walstead, Ardingly College and Burgess Hill School. Hopping in the car for 5-minutes to the other side of Wivelsfield, you’ll find the Ridgeview Wine Estate, which is an award-winning winery and restaurant.
Properties you may like
By Carroll Estate Agents
