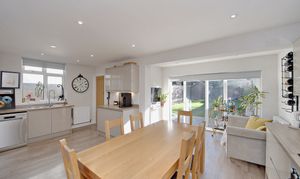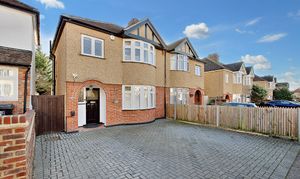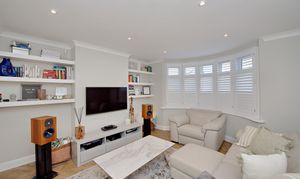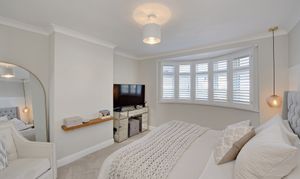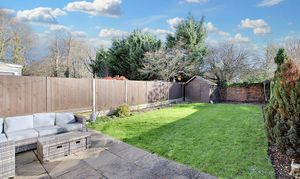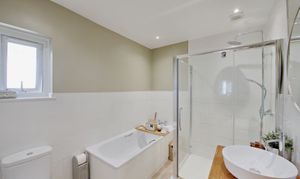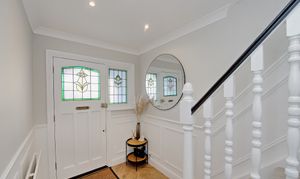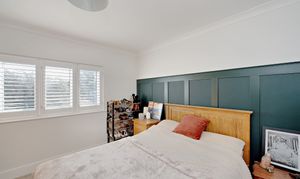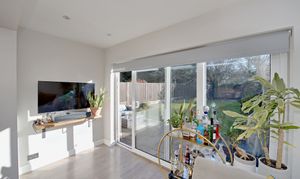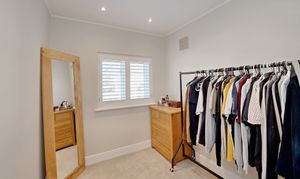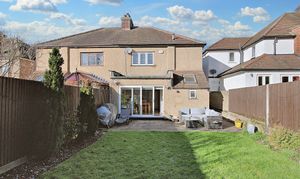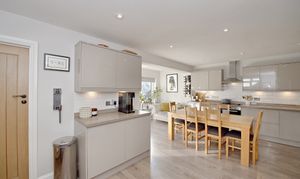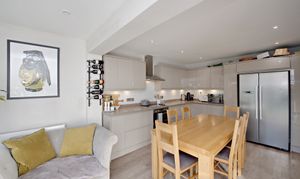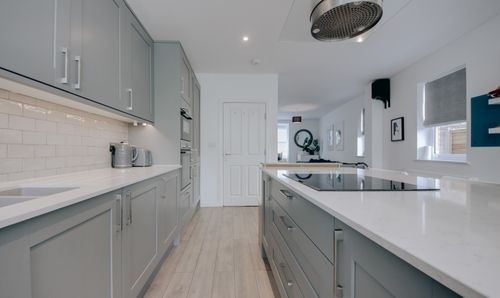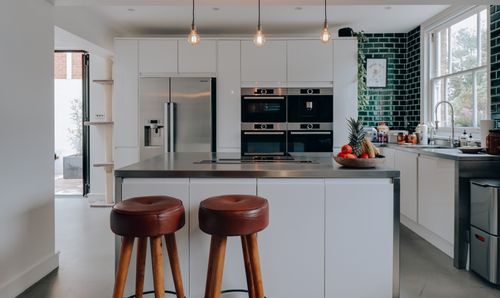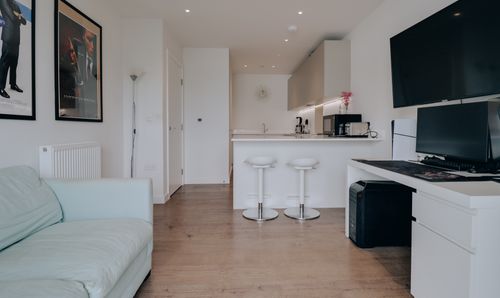3 Bedroom Semi Detached House, The Coppice, Watford, WD19
The Coppice, Watford, WD19

Browns
Unit 18 WOW Workspaces, Sandown Road, Hertfordshire
Description
Ideally situated on The Coppice, just 0.60 miles from Bushey Station (with London Euston a swift 17-minute journey away), this exquisite three-bedroom, 1,109 square-foot semi-detached family home awaits. Upon entering, you’re embraced by a harmonious blend of neutral tones, creating an atmosphere of sophistication, modernity and warmth. The highlight of this home is the expansive 19-foot open-plan kitchen, living, and dining area located at the rear, perfect for gatherings and culinary adventures, seamlessly merging modern luxury with timeless charm.
The entrance opens to a bright hallway adorned with engineered flooring laid in a charming parquet pattern, providing a warm and inviting space that leads directly to the main living area on the right. This room features a generous bay window with white wooden shutters and restored cornicing. The ground floor is dominated by the impressive 19’ x 17’ open-plan living, kitchen, and dining space. The state-of-the-art kitchen is equipped with neutral J-pull cabinetry and contemporary worktops. Bi-folding doors fill the area with natural light and seamlessly open to the rear garden, which extends over 50 feet. The ground floor also includes a practical utility room and a convenient downstairs W.C.
Ascending the staircase to the first floor, you will find two spacious double bedrooms and a third single bedroom. The principal bedroom measures an impressive 14 feet and is consistent with the house’s overall style, offering ample space for free-standing furniture and featuring a paneled wall. The family bathroom is beautifully designed with sage-colored walls, white tiles, a large walk-in shower enclosure and a separate bathtub.
At the rear of the property, a south-westerly facing garden stretches over 50 feet, providing an ideal setting for outdoor dining and entertainment.
EPC Rating: C
Key Features
- Three bedroom, 1930's-built semi-detached house
- Expansive, 19' x 17' open-plan kitchen, living and dining space
- Separate, south-easterly facing living room
- 14ft main bedroom with feature bay-window
- Downstairs W.C and useful utility area
- 12ft second bedroom with ample space for freestanding furniture
- Off-street parking for several vehicles
- Meticulous finish throughout
- 0.60 miles to Bushey Station (London Euston in 17 minutes)
- 1109 sq.ft
Property Details
- Property type: House
- Property style: Semi Detached
- Price Per Sq Foot: £609
- Approx Sq Feet: 1,109 sqft
- Plot Sq Feet: 1,109 sqft
- Property Age Bracket: 1910 - 1940
- Council Tax Band: E
Floorplans
Outside Spaces
Garden
Parking Spaces
Driveway
Capacity: 2
Location
Properties you may like
By Browns
