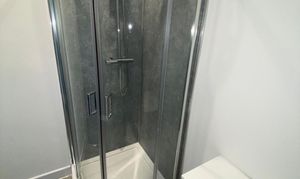Book a Viewing
To book a viewing for this property, please call Sillars | Investments, Lettings & Management, on 01325 523756.
To book a viewing for this property, please call Sillars | Investments, Lettings & Management, on 01325 523756.
1 Bedroom House Share, Corporation Road, Darlington, DL3
Corporation Road, Darlington, DL3

Sillars | Investments, Lettings & Management
Sillars Properties Ltd, 1 Blackwell Lane
Description
SHORT TERM LET AVAILABLE
Introducing this fabulous six-bedroom HMO that's been fully refurbished to an exceptional standard! Located just a stone's throw away from Darlington Memorial Hospital and the town centre, this property is simply perfect for professional tenants looking for convenience. The standout feature of this gem? It comes with an all-inclusive rent package, covering utilities, council tax, and broadband - now, that's hassle-free living at its finest! Plus, with deposit-free options available, it's easier than ever to secure this dream home. Trust us, viewing is highly recommended, especially when you see the en-suite room that's waiting for you!
Don't miss out on the chance to make this fantastic property your home sweet home - contact us now to arrange a viewing and discover everything this stunning HMO has to offer!
Key Features
- Six Bedroom HMO - Fully Refurbished to Exceptional Specification
- CCTV System Installed
- Excellent Location for Darlington Memorial Hospital/Town Centre
- Perfectly Suited to Professional Tenants
- ALL INCLUSIVE RENT (Utilities, Council Tax, Broadband)
- En-suite Room
Property Details
- Property type: House Share
- Approx Sq Feet: 1,561 sqft
- Plot Sq Feet: 1,141 sqft
- Council Tax Band: B
Rooms
Entrance Hallway
Welcoming space with a UPVC front door. Features a fuse board and controls for the CCTV system, as well as an under-stairs storage cupboard. Fitted with carpeted flooring and offering easy access to the upper floors.
Lounge
4.38m x 3.93m
Spacious, light-filled room with a large double-glazed bay window at the front. Tastefully furnished with a sofa, armchairs, dining table, and stylish accessories. Carpeted flooring and a central heating radiator.
Communal Kitchen
3.01m x 3.44m
A sleek, modern kitchen fitted with grey wall and base units and wood-effect countertops. Fully equipped with two integrated ovens and hobs, a washing machine, a fridge freezer, a microwave, a kettle, a toaster, and all necessary utensils and crockery. Finished with grey vinyl flooring, a double-glazed window overlooking the yard, and a UPVC door providing yard access.
Room Three
3.15m x 3.07m
A tastefully decorated bedroom with a single bed, wardrobe, drawers, and a bedside cabinet. Includes a private ensuite shower room (1.24m x 1.82m) with a walk-in shower enclosure, grey cladding, low-level WC, vanity unit, and chrome towel radiator.
View Room Three PhotosCommunal Bathroom/Seperate WC
2.95m x 2.36m
Servicing Room Six, this spacious bathroom features a bath, pedestal basin, low-level WC, and a walk-in shower enclosure. Completed with vinyl flooring, tiled walls, a chrome towel radiator, and a double-glazed frosted window. Separate WC Includes a low-level WC, wash hand basin, tiled walls, and vinyl flooring.
Outside Spaces
Yard
Enclosed yard with concrete flooring and double gates, providing secure and low-maintenance outdoor space.
Location
Properties you may like
By Sillars | Investments, Lettings & Management























