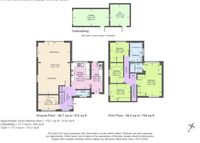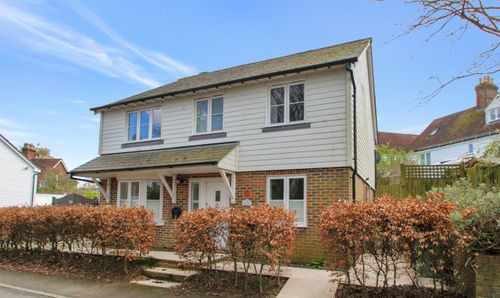Book a Viewing
To book a viewing for this property, please call WarnerGray, on 01580 766044.
To book a viewing for this property, please call WarnerGray, on 01580 766044.
4 Bedroom Detached House, Homewood Road, Tenterden, TN30
Homewood Road, Tenterden, TN30
WarnerGray
Warner Gray Ltd, 13 East Cross
Description
Enjoying an enviable setting at the top the highly sought after Homewood Road within easy reach of the picturesque High Street and excellent shopping facilities. A further special feature of this unique property is that stands in a very generous corner plot benefitting from two separate driveways giving access from two roads provide ample parking and detached garage with attached useful workshop. There are attractive, South facing large lawned gardens and a wonderful raised paved terrace with awning perfect for the summer months. This spacious detached family house is the perfect opportunity to purchase a property for buyers looking to be both within easy reach of the town and to enjoy miles of countryside walks through Knock Woods which is close-by.
EPC Rating: D
Key Features
- • Detached family house with 4 Bedrooms, 2 Bath / Shower, 2 / 3 Reception rooms
- • Light and bright accommodation including a 27’ open plan Sitting / Dining Room
- • Well fitted kitchen with adjacent Utility Room
- Terrace with awning with heat and light overlooking the South-facing large garden
- • Bedrooms having built in wardrobe / storage space
- • Access from two separate roads with two driveways with ample parking
- • Detached garage and useful attached worktop
- • Walking distance of the local schools in both Tenterden and St Michaels
- • Prime location at the top of highly sought after Homewood Road
Property Details
- Property type: House
- Property style: Detached
- Plot Sq Feet: 8,945 sqft
- Property Age Bracket: 1940 - 1960
- Council Tax Band: F
Rooms
ENTRANCE HALL
Front entrance door with courtesy lighting opens into the welcoming bright HALLWAY with windows to the front. Staircase to the first floor with understair storage cupboard. Door to :
CLOAKROOM
Window to the front. Low level w.c. Wash hand basin
SITTING ROOM / DINING ROOM
8.36m x 5.18m
A wonderful, spacious double aspect room flooded with natural light by the large glazed sliding doors to one end of the room which onto the paved terrace and overlooking the rear garden. This generous room has ample space for dining table and chairs and is ideal for family life and entertaining.
STUDY
3.30m x 2.36m
A bright versatile room currently used as a study with a range of fitted bookshelves.
KITCHEN BREAKFAST ROOM
4.27m x 3.02m
This well appointment kitchen is fitted with a smart range of granite worktops with inset stainless steel sink unit with drainer and mixer tap, built base storage cupboards and drawers with matching wall mounted units. Integrated appliances include double oven and microwave, four ring gas hob, dishwasher and refrigerator. Window offering a fine view of the rear garden. Space for dining table and chairs. Part glazed door to :
FIRST FLOOR LANDING
Stairs from the hall lead up to the LANDING with airing cupboard housing the central heating boiler, hot water cylinder and shelving.
BEDROOM 1 & EN-SUITE
5.31m x 3.96m
A lovely double aspect room with window to the front and to the rear having a fine view of the rear garden. Range of fitted wardrobe and storage cupboards. EN-SUITE SHOWER ROOM A modern suite comprising tiled shower cubicle, low level w.c. and wash hand basin. Tiled flooring.
BEDROOM 2
2.74m x 2.59m
Window overlooking the rear garden. Fitted wardrobe and storage cupboard.
BEDROOM 3
3.30m x 2.82m
Window to the front. Fitted wardrobe and storage cupboard.
BEDROOM 4
Window to the side.
BATHROOM
Fitted with a smart modern suite comprising bath with shower attachment and mixer tap. Low level w.c. Wash hand basin. Window to the rear. Tiled flooring.
OUTSIDE
To the front of the property is a large driveway providing off road parking and turning area for several cars with an area of lawned garden and trees providing privacy. The lawned garden continues around to the side of the property and to the rear which features a large, raised terrace – a real sun-trap perfect for entertaining, al freso dining and relaxing having a fitted remote controlled awning with lighting and infrared heating – ideal for those extended summer evenings overlooking the South-facing garden. From the terrace steps lead down to the garden which is mainly lawned with established plant and shrubs to the boundaries giving a good deal privacy. Towards the end there is access to the DETACHED GARAGE with adjoining WORKSHOP. A five bar gates opens from Knockwood Road leads onto a secondary driveway providing off road parking in front of the garage.
SERVICES
SERVICES Mains water, electricity, gas and drainage. EPC : Local Authority : Ashford Borough Council. VIEWING by appointment through WarnerGray 01580 766044
UTILITY ROOM
4.75m x 1.80m
A very useful room with ample space for boots and coats etc. Fitted worktops with storage cupboards, sink unit with space for washing machine and tumble dryer. Doors to the front and to the rear terrace and garden.
Floorplans
Location
Standing in a prime location at the top of Homewood Road being within easy reach of the historic and picturesque High Street of Tenterden, with its comprehensive range of shopping including many national names and well as independent cafes, restaurants, supermarkets, health and leisure facilities. A variety of educational opportunities exist in the town, all of which are within walking distance and this property is also within the catchment for the Ashford Grammar Schools. The area is well served for transport links. Headcorn Station offers services to London taking about an hour and Ashford has the high-speed service to London St Pancras, a journey time of about 37 minutes. Tenterden is served by several bus routes to the surrounding towns and villages, including a Hopper Bus service.
Properties you may like
By WarnerGray




