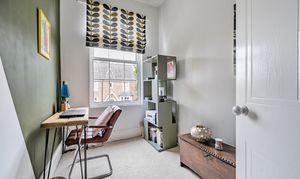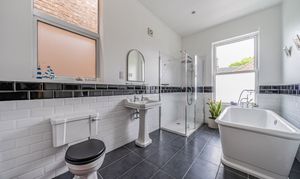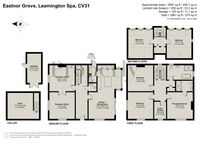Book a Viewing
To book a viewing for this property, please call Properly, on 07783 413857.
To book a viewing for this property, please call Properly, on 07783 413857.
5 Bedroom Detached House, Eastnor Grove, Central Leamington Spa – Elegant Detached 5 Bed Victorian Home - Over 2500 Sq Ft
Eastnor Grove, Central Leamington Spa – Elegant Detached 5 Bed Victorian Home - Over 2500 Sq Ft

Properly
Tower Bridge Business Centre, 46-48 East Smithfield
Description
***Unexpectedly back on the market!*** Tucked away on one of Leamington’s most desirable town-centre roads, this beautifully restored early Victorian home offers all the space, charm and flexibility you’d expect from a detached property of its era, with thoughtful modern touches woven throughout. Just under 3000 sq ft across three floors, two receptions rooms, five bedrooms, three bathrooms, a home office/nursery, a kitchen/dining room, a cellar, garage and a sun-soaked walled garden, this is a rare opportunity to live in a slice of the town’s history — just a short stroll from The Parade and train station.
Inside, the ground floor blends period grace with everyday livability
Step through the front door into a spacious and grand, tiled hallway that sets the tone — high ceilings, deep skirting boards, sash-style windows and elegant coving throughout. With symmetrical doors leading off the hall, to one side, a pair of stylish reception rooms with herringbone oak parquet flooring flow into one another through large double doors — ideal for entertaining or spreading out with the family. The reception room, currently used as the main living room, boasts a stylish wood burner for those colder months, adding warmth and charm.
Across the hall, the kitchen is a real showstopper
Beautifully refitted with sleek cabinetry and a central island, there’s a timeless quality to this room, but the bold, architectural oriel bay window and large Crittall style sliding doors bring a striking contemporary edge. Integrated appliances, space for a breakfast table, and floods of natural light make this the true heart of the home. There’s also a handy utility room with space for a washing machine and dryer, a cloakroom, and through the kitchen access to the private courtyard garden — the perfect morning coffee spot.
Head downstairs and you’ll find a useful cellar — ideal for storage or conversion
Upstairs, the first floor hosts four bedrooms and two bathrooms
The principal suite has a smart, modern and recently refurbished en-suite. Two further generous double bedrooms, full of natural light, and a smaller fourth bedroom (currently used as a home office). The large family bathroom is well-appointed with a separate shower and freestanding roll top bath.
On the top floor, you’ll find two charming double bedrooms with built-in eaves storage — perfect for teenagers, guests, or a tucked-away workspace. It also houses a large storage cupboard.
The entire house benefits from a zoned nest heating and hot water system, great for a larger home, allowing you to heat different parts of the house.
Outside, there’s plenty to love too
A suntrap of a walled garden sits just off the kitchen — south-facing, private and perfect for summer gatherings There is a gate that leads onto Eastnor Grove, plus access to the garage and parking for one vehicle. There’s also a separate lawned front garden bordered by mature hedging.
Location-wise, it couldn’t be better
Eastnor Grove is just 0.8 miles from Leamington Station — ideal for commuters heading to Birmingham or London — and a short walk to the town’s boutiques, cafés and parks. It’s also 0.2 miles to Newbold Comyn Country Park - great for families and dog walkers. Period homes of this size and setting rarely come up, making this a truly special find.
EPC Rating: D
Virtual Tour
Key Features
- Detached early Victorian home
- 5 Bedrooms plus study/nursery
- Sought-after location, 0.2 miles to Newbold Comyn Country Park
- Just 0.8 miles walk to train station and Parade
- Over 2500 sq ft across three floors
- Beautifully renovated by current owners
- Ensuite and downstairs WC
- Driveway for 1 vehicle plus garage
- South-facing walled courtyard garden
- Separate lawned front garden
Property Details
- Property type: House
- Price Per Sq Foot: £387
- Approx Sq Feet: 2,583 sqft
- Plot Sq Feet: 3,305 sqft
- Property Age Bracket: Victorian (1830 - 1901)
- Council Tax Band: F
Rooms
Kitchen Diner
8.95m x 4.17m
Bold and bright with sleek cabinetry, an island to gather around, and striking modern glazing.
View Kitchen Diner PhotosReception Room 1
6.63m x 5.44m
A beautifully proportioned space with herringbone parquet flooring and a feature wood burner — perfect for cosy evenings in.
View Reception Room 1 PhotosReception Room 2
4.30m x 4.20m
Flowing seamlessly from the main living space, this elegant room is ideal for entertaining or relaxing with generous natural light.
View Reception Room 2 PhotosUtility Room
A practical space just off the kitchen, with room for laundry appliances.
View Utility Room PhotosPrinciple Bedroom
4.41m x 4.29m
A generous double with access to a sleek, recently refurbished en-suite.
View Principle Bedroom PhotosEn-suite
Recently refurbished with a sleek walk-in shower, modern fittings, and tasteful tiling — a luxurious retreat off the principal bedroom.
View En-suite PhotosBedroom
4.28m x 4.17m
A bright and spacious double bedroom with a lovely aspect to the front of the house.
View Bedroom PhotosBedroom
4.32m x 4.19m
Another well-proportioned double bedroom with duel aspect.
View Bedroom PhotosStudy/Nursery
2.85m x 2.00m
A smaller bedroom, but big enouh to fit a single bed, ideal as a nursery or home office
View Study/Nursery PhotosFamily Bathroom
A luxurious, well-appointed bathroom with a freestanding bath and a separate walk-in shower.
View Family Bathroom PhotosBedroom
4.75m x 4.09m
A characterful double room with two Velux windows and built-in eaves storage — perfect for a teenager or guest.
View Bedroom PhotosBedroom
4.75m x 4.08m
Another charming double room under the eaves, with 2 Velux windows, great for natural light and plenty of eave storage.
View Bedroom PhotosFloorplans
Outside Spaces
Garden
A sun-soaked, south-facing courtyard garden with space for dining, relaxing, and a peaceful morning coffee.
Parking Spaces
Garage
Capacity: 1
A single garage accessed from Eastnor Grove, providing secure parking or storage.
Driveway
Capacity: 1
Private off-street parking for one vehicle
Location
Royal Leamington Spa is one of Warwickshire’s most desirable towns — known for its elegant Regency architecture, vibrant independent scene, and expansive parks and gardens. The town centre is home to an eclectic mix of cafés, boutiques, bars and restaurants, alongside national names and everyday essentials. It is well served by both in both Stratford and Rugby. Perfectly placed for commuters, Leamington offers quick connections to Coventry, Birmingham and London via its well-connected train station, while the nearby M40 and A46 provide easy access by road. You’ve got Warwick and Stratford-upon-Avon just a short drive away, as well as outstanding state, grammar and private schools, beautiful countryside walks, and a strong local community feel. It’s a place that combines charm, culture and convenience, making it a brilliant spot to call home.
Properties you may like
By Properly







































