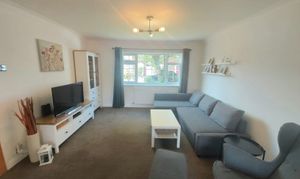3 Bedroom Semi Detached House, Hilton Grove, Worsley, M28
Hilton Grove, Worsley, M28

Briscombe
Briscombe, 9 Barton Road, Worsley
Description
Briscombe are delighted to offer To Let , a beautifully presented, 3 bedroom, semi detached family home, located on Hilton Grove in Walkden. Set within a quiet cul-de-sac, this property offers a wealth of living accommodation, briefly comprising of: entrance hall, living room, dining area, kitchen/kitchen diner, utility room, 3 bedrooms and a family bathroom. Externally, a private, south east facing garden sits to the rear, with a paved patio, well maintained lawn and decked area. A summer house with electrics makes an ideal space for a home office or home gym if desired. To the front, a large driveway offering ample off road parking for 3 vehicles. Situated just a stones throw away from Walkden and all its local amenities including shops, excellent schools and restaurants. The regions local transport links are close by, including Walkden Train Station just a ten minute walk away, allowing easy access to Manchester City Centre and surrounding areas. Internal viewing advised. Offered on an UNFURNISHED basis and NO PETS.
EPC Rating: C
Key Features
- Offered To Let, on an Unfurnished basis, 3 bedroom, semi detached family home in Walkden
- Off road parking for 2 vehicles
- South east facing rear garden with summer house offering an ideal space for home office/home gym
- Quiet, cul-de-sac location yet close to all local amenities
- Just a 10 minute walk away from Walkden Train Station and close to excellent schools
- A Holding Deposit of £125 is required to secure the property
- Salford City Council Tax Band C
- EPC - C
- Sorry No Pets
Property Details
- Property type: House
- Council Tax Band: C
Rooms
Entrance Hall
Spacious entrance hallway with stairs leading to the first floor accommodation.
Living Room
3.84m x 3.91m
A beautifully presented living room, complete with a TV point and window to the front elevation. An opening leads into a dining area making this a wonderful family space.
View Living Room PhotosDining Area
3.23m x 3.07m
Bright and spacious dining area with window over looking the rear garden.
View Dining Area PhotosKitchen
3.43m x 2.62m
A modern fitted kitchen, complete with a range of matching wall and base units with integrated appliances including: dishwasher and full length fridge and freezer. An opening leads into a second kitchen/dining area. Window to the rear elevation.
View Kitchen PhotosKitchen/Dining Area
5.08m x 2.24m
A second kitchen area, complete with a range of matching wall and base units with integrated double oven, microwave, induction hob and extractor. There is plumbing for a washer and dryer. A door leads into the storage room and double French doors lead into the rear garden.
View Kitchen/Dining Area PhotosUtility/Storage
1.78m x 1.80m
An ample sized room, ideal for plenty of storage space or a utility area.
Bedroom One
3.33m x 3.89m
A fantastically sized master bedroom, complete with window to the front elevation.
View Bedroom One PhotosBedroom Two
3.40m x 3.05m
Second double bedroom with window to the rear elevation
View Bedroom Two PhotosBedroom Three
2.87m x 2.44m
Third bedroom, ideal as a home office space if desired. Window to the front elevation.
View Bedroom Three PhotosBathroom
Beautifully presented family bathroom, complete with bath with over head shower, low level WC and pedestal hand wash basin. Frosted windows to the rear and side elevation.
View Bathroom PhotosHolding Deposit Information
A Holding Deposit of £125 is required to reserve a property and this will be held by us for a period of 14 days. At the end of the 14-day period, the deposit will be refunded to you or be offset against your rent unless any of the proposed tenants or guarantors; withdraw from the tenancy, fail a Right to Rent Check, provide false or misleading information or fail to enter into a tenancy by the deadline, despite all reasonable steps being taken by us.
Floorplans
Outside Spaces
Garden
A beautifully presented, south east facing rear garden, complete with a paved patio leading to a well maintained lawn and decked area to the rear. A fantastic outhouse sits to the rear of the garden, complete with electrics and offers space to become a home gym or home office space.
View PhotosParking Spaces
Driveway
Capacity: 2
A driveway sits to the front of the property offering ample off road parking for 2 vehicles.
Location
Situated just a stones throw away from Walkden and all its local amenities including shops, excellent schools and restaurants. The regions local transport links are close by, including Walkden Train Station just a ten minute walk away allowing easy access to Manchester City Centre and surrounding areas.
Properties you may like
By Briscombe




















































