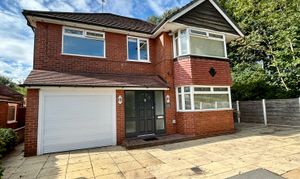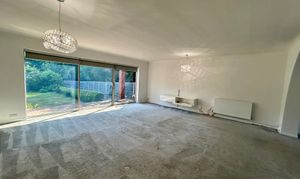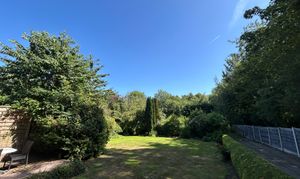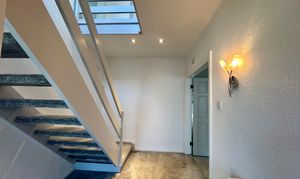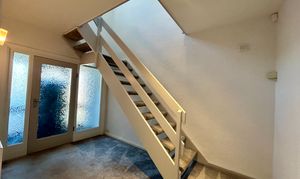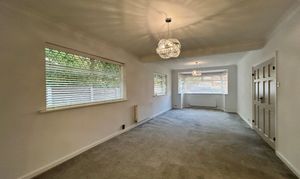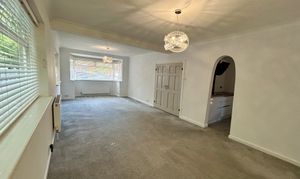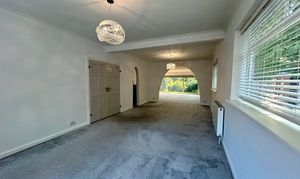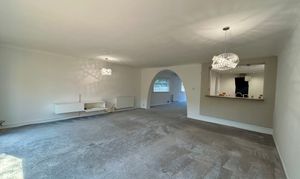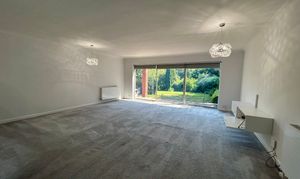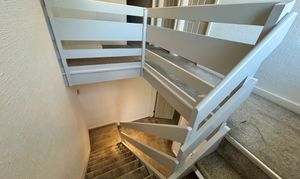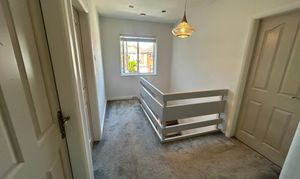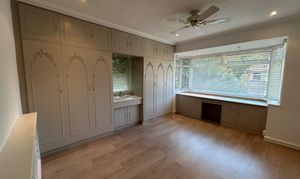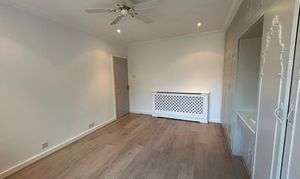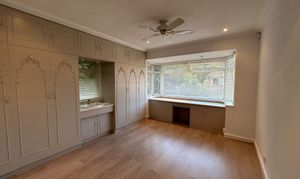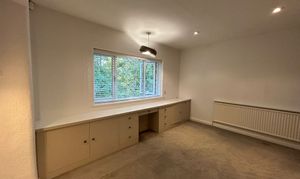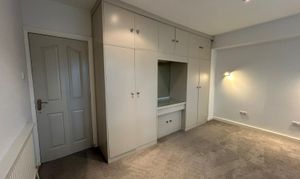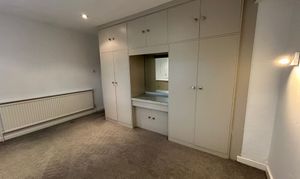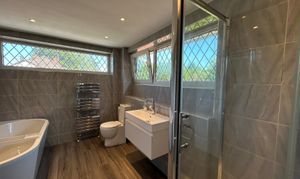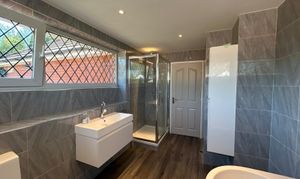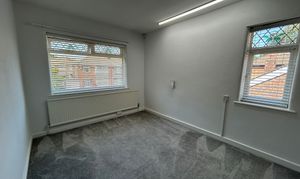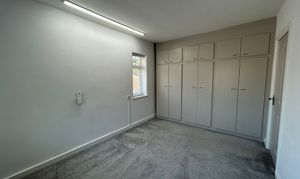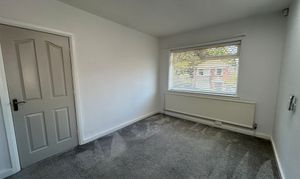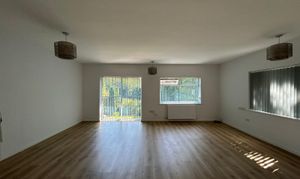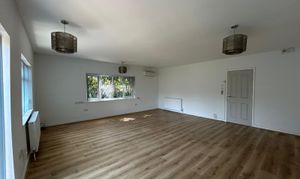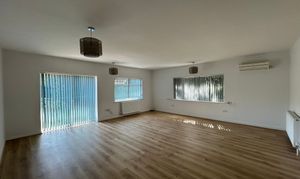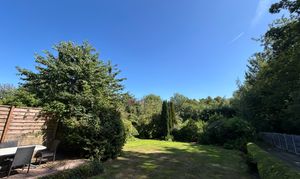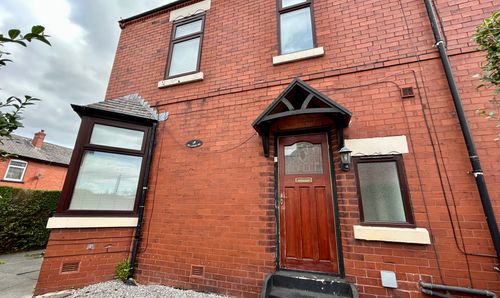Book a Viewing
To book a viewing for this property, please call Briscombe, on 0161 793 0007.
To book a viewing for this property, please call Briscombe, on 0161 793 0007.
4 Bedroom Detached House, Houghton Lane, Swinton, M27
Houghton Lane, Swinton, M27

Briscombe
Briscombe, 9 Barton Road, Worsley
Description
Briscombe are delighted to offer To Let, a well presented, 4 double bedroom, detached family home located in South Swinton. The property briefly comprises of: entrance hall, living room, dining room, kitchen, 4 bedrooms and a family bathroom. Externally there is a private rear garden and a driveway to the front offering off road parking for multiple vehicles. The property is located in a much sought after location close to local amenities and transport links. Tenancy includes a gardener.
EPC Rating: E
Key Features
- Available To Let on an Unfurnished Basis
- 4 Double Bedroom, Detached Family Home Located in South Swinton
- Private South Facing Rear Garden and Driveway To The Front
- The Tenancy Includes a Gardener
- Garage Not Included
- A Holding Deposit of £125 is Required To Secure The Property
- Salford City Council Tax Band - F
- EPC - D
Property Details
- Property type: House
- Council Tax Band: F
Rooms
Porch
Entrance porch leading into a spacious entrance hall
Entrance Hall
3.70m x 2.20m
Spacious hall with stairs leafing to the first floor accommodation. Double doors lead into the dining room
View Entrance Hall PhotosDining Room
8.69m x 3.60m
Large, open plan dining room with a bay window to the front elevation and two windows to the side elevation. A large opening leads into the living room and a smaller opening leads into the kitchen
View Dining Room PhotosLiving Room
5.90m x 5.90m
Spacious living room with full length windows and sliding doors to the rear elevation overlooking the back garden. TV point. Window opening looking into the kitchen.
View Living Room PhotosKitchen
4.59m x 2.90m
L shaped kitchen fitted with matching wall and base units with integrated appliances including: fridge freezer, hob, double oven and sink with drainer. A internal door leads to the rear garden.
View Kitchen PhotosWC
1.40m x 0.80m
Window to the side elevation. Low level WC.
Bedroom One
4.20m x 3.60m
Double master bedroom with windows to the side and rear elevation, allowing an abundance of natural light with wonderful views of the garden
View Bedroom One PhotosBedroom Two
4.20m x 3.60m
Double bedroom with window to the side elevation. Fitted wardrobes.
View Bedroom Two PhotosBedroom Three
3.60m x 4.70m
Bay window to the front elevation and smaller window to the side elevation. Double room with fitted wardrobes
View Bedroom Three PhotosBedroom Four
3.60m x 2.80m
Double bedroom with fitted wardrobes. Window to the front elevation and side elevation.
View Bedroom Four PhotosBathroom
3.70m x 2.50m
Modern bathroom fitted with an oval bath, shower, low level WC and vanity unit hand wash basin. Windows to the side and rear elevation.
View Bathroom PhotosHolding Deposit Information
A Holding Deposit of £125 is required to reserve a property and this will be held by us for a period of 14 days. At the end of the 14-day period, the deposit will be refunded to you or be offset against your rent unless any of the proposed tenants or guarantors; withdraw from the tenancy, fail a Right to Rent Check, provide false or misleading information or fail to enter into a tenancy by the deadline, despite all reasonable steps being taken by us.
Floorplans
Outside Spaces
Garden
Spacious rear garden with a grass area and patio with lovely views.
Parking Spaces
Driveway
Capacity: 2
Location
Located in a much sought after location close to local amenities and transport links
Properties you may like
By Briscombe
