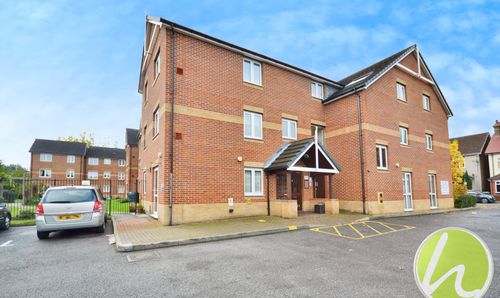3 Bedroom Mid-Terraced House, St. Margarets Avenue, Stanford-Le-Hope, SS17
St. Margarets Avenue, Stanford-Le-Hope, SS17

Howgates
Howgates, 5 Kings Parade King Street
Description
ATTENTION FIRST TIME BUYERS! Located within walking distance of mainline station and shops, we’re delighted to offer for sale this fantastic three bedroom terraced house to the market, offered with no onward chain. Guide Price £315,000 - £330,000.
St Margarets Avenue is a short walk from mainline station, shops and schools and is a very convenient location for road links too. Well maintained throughout this property offers some great features. Large entrance hallway with storage cupboard gives access to ground floor rooms - a modern fitted kitchen and a large lounge overlooked the rear garden.
The first floor offers three good sized bedrooms, all well maintained and a modern shower room with separate WC. Externally the property offers an un overlooked rear garden approximately 50’, with communal parking area to rear.
Offered with no onward chain, viewing comes highly recommended.
Key Features
- Three bedroom mid terraced close to station
- Perfect first time purchase - no onward chain!
- Gas central heating & double glazing
- Modern fitted kitchen
- Spacious lounge
- Three good sized first floor bedrooms
- Shower room & separate WC
- Un overlooked rear garden - 50' approx
- Viewing recommended
Property Details
- Property type: House
- Price Per Sq Foot: £361
- Approx Sq Feet: 872 sqft
- Plot Sq Feet: 1,851 sqft
- Council Tax Band: C
Rooms
Bedroom Three
2.49m x 2.46m
Floorplans
Outside Spaces
Location
Properties you may like
By Howgates



