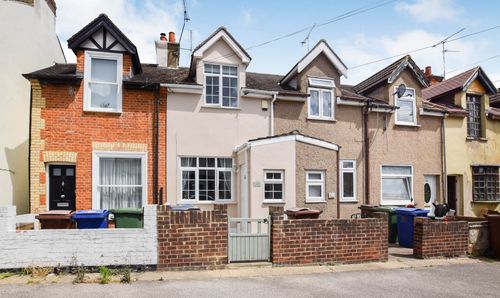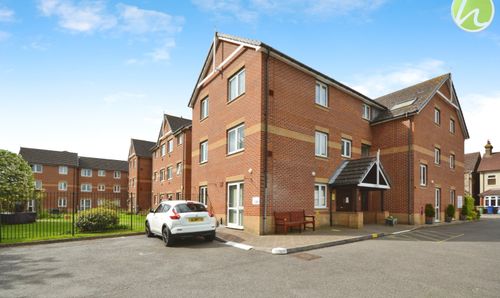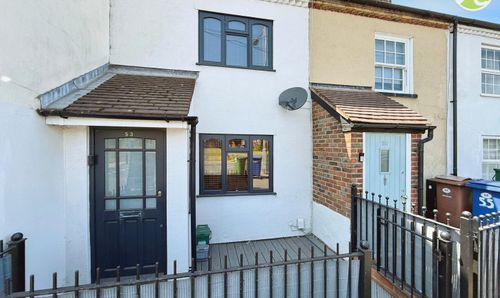4 Bedroom Detached House, Third Avenue, Stanford-Le-Hope, SS17
Third Avenue, Stanford-Le-Hope, SS17

Howgates
Howgates, 5 Kings Parade King Street
Description
GUIDE PRICE £600,000 - £650,000 Located in the sought-after Avenues area, this simply exceptional 4-bedroom detached house is a family's dream home. Boasting a spacious layout on both the ground and first floor, this property offers the perfect blend of comfort and luxury. Welcoming you with a spacious lounge, separate dining and sitting rooms, and a stunning kitchen with granite work tops with a separate utility and WC, this home is designed for modern living. The four double bedrooms, including the extended master suite with fitted wardrobes and En-Suite, provide a haven for relaxation. With 3 reception rooms and 3 bathrooms, this home caters to every need. The landscaped rear garden is the perfect outdoor retreat, offering peace and tranquillity. Ample off-road parking is available, making coming and going a breeze. Situated within walking distance to schools, shops, and travel links, this property encapsulates convenience and elegance, creating a lifestyle that is both practical and sophisticated.
The outside space of this property is a true gem. The landscaped rear garden provides a private oasis for relaxation, perfect for unwinding after a long day. The meticulously maintained garden allows for outdoor entertaining or simply soaking up the fresh air in peace. Additionally, off-road parking for several vehicles ensures that hosting guests or coming home after a busy day is stress-free. This property offers not just a house, but a lifestyle filled with comfort, convenience, and charm. Don't miss this opportunity to own a home that seamlessly combines luxury with practicality, creating a space you will never want to leave.
Key Features
- A simply exceptional four double bedroom detached family home
- Popular Avenues location!
- Walking distance to schools, shops and travel links
- A brilliant size on both the ground and first floor
- 3 reception/3 bathrooms
- Spacious lounge, separate dining and sitting rooms and a beautiful kitchen (underfloor heating), separate utility & WC
- Four double bedrooms
- Extended master suite with fitted wardrobes and En-Suite
- Landscaped rear garden
- Off road parking for several vehicles & garage
Property Details
- Property type: House
- Plot Sq Feet: 3,595 sqft
- Council Tax Band: E
Rooms
Floorplans
Outside Spaces
Garden
Parking Spaces
Garage
Capacity: 1
Driveway
Capacity: 4
Location
Properties you may like
By Howgates




