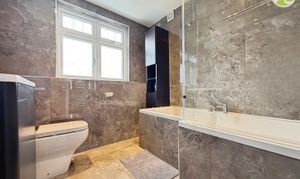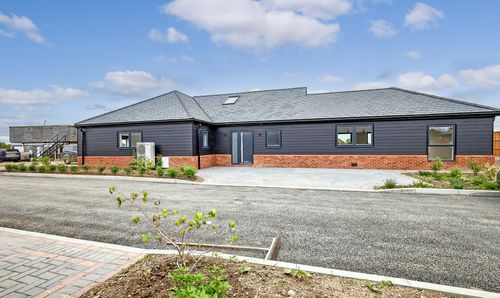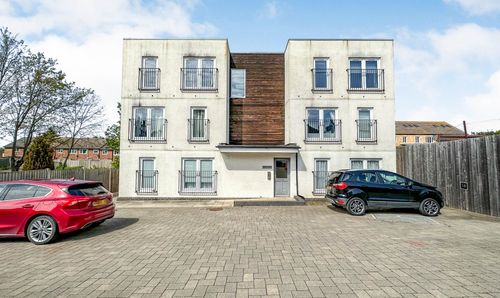Book a Viewing
To book a viewing for this property, please call Howgates, on 01375 671635.
To book a viewing for this property, please call Howgates, on 01375 671635.
For Sale
£750,000
Guide Price
5 Bedroom Detached House, Magnolia Place, Stanford-Le-Hope, SS17
Magnolia Place, Stanford-Le-Hope, SS17

Howgates
Howgates, 5 Kings Parade King Street
Description
Step into an extraordinary realm of luxury living with this exceptional 5-bedroom detached house, priced between £750,000 to £800,000. Nestled on a private gated road, this one-of-a-kind family home promises to elevate your lifestyle to new heights of opulence and sophistication.
Each corner of this property has been thoughtfully designed to offer the utmost comfort and elegance, setting a new standard for bespoke family living. Spanning three floors, the living spaces in this magnificent abode are impressively spacious, ensuring that you have ample room for relaxation and entertaining guests. With five excellent size bedrooms, including three en-suites, a family bathroom, and a convenient ground floor WC, this residence provides a sanctuary for every member of the family. The standout feature of this home is the completely unique master bedroom that boasts un-parallelled views, fitted wardrobes, a dressing room and en-suite with jack & jill sink basins creating a serene retreat that is truly unmatched.
The heart of this home lies in the great size living room, where a bespoke fireplace takes centre stage, exuding warmth and charm. This is the perfect spot for cosy evenings by the fire or hosting intimate gatherings with loved ones, creating memories that will last a lifetime.
The modern fitted kitchen is a culinary dream, featuring sleek stone worktops, integrated appliances, and a dedicated play area for the little ones. Not to mention the under floor heating and bi-folding doors leading onto the patio area. Whether you are a seasoned chef or just enjoy whipping up casual meals, this kitchen provides the perfect backdrop for your culinary adventures.
Externally the rear garden has been fully landscaped with a hot tub area, multiple patio areas, a play area with artificial grass and an outdoor kitchen. The garage has internal access with newly fitted roller shutter as well as fitted storage solutions.
This property is truly an absolute must-see for discerning buyers who appreciate the finer things in life. From the luxurious finishes to the thoughtful layout, every detail has been carefully considered to ensure a lifestyle of comfort, convenience, and charm.
Immerse yourself in the luxurious surroundings of this remarkable abode and experience a daily life that is defined by elegance and tranquillity. Enquire now to arrange your personal viewing and discover the un-parallelled beauty and sophistication that this property has to offer. Don't miss this opportunity to make this exquisite residence your own and indulge in a lifestyle of un-parallelled luxury.
EPC Rating: D
Each corner of this property has been thoughtfully designed to offer the utmost comfort and elegance, setting a new standard for bespoke family living. Spanning three floors, the living spaces in this magnificent abode are impressively spacious, ensuring that you have ample room for relaxation and entertaining guests. With five excellent size bedrooms, including three en-suites, a family bathroom, and a convenient ground floor WC, this residence provides a sanctuary for every member of the family. The standout feature of this home is the completely unique master bedroom that boasts un-parallelled views, fitted wardrobes, a dressing room and en-suite with jack & jill sink basins creating a serene retreat that is truly unmatched.
The heart of this home lies in the great size living room, where a bespoke fireplace takes centre stage, exuding warmth and charm. This is the perfect spot for cosy evenings by the fire or hosting intimate gatherings with loved ones, creating memories that will last a lifetime.
The modern fitted kitchen is a culinary dream, featuring sleek stone worktops, integrated appliances, and a dedicated play area for the little ones. Not to mention the under floor heating and bi-folding doors leading onto the patio area. Whether you are a seasoned chef or just enjoy whipping up casual meals, this kitchen provides the perfect backdrop for your culinary adventures.
Externally the rear garden has been fully landscaped with a hot tub area, multiple patio areas, a play area with artificial grass and an outdoor kitchen. The garage has internal access with newly fitted roller shutter as well as fitted storage solutions.
This property is truly an absolute must-see for discerning buyers who appreciate the finer things in life. From the luxurious finishes to the thoughtful layout, every detail has been carefully considered to ensure a lifestyle of comfort, convenience, and charm.
Immerse yourself in the luxurious surroundings of this remarkable abode and experience a daily life that is defined by elegance and tranquillity. Enquire now to arrange your personal viewing and discover the un-parallelled beauty and sophistication that this property has to offer. Don't miss this opportunity to make this exquisite residence your own and indulge in a lifestyle of un-parallelled luxury.
EPC Rating: D
Virtual Tour
https://www.facebook.com/reel/718322117954328Key Features
- Guide Price £750,000 - £800,000
- One Of A Kind Luxury Family Home
- Completely Unique Master Bedroom With Excellent Views
- Private Gated Road
- Spacious Living Spanning Three Floors
- Five Excellent Size Bedrooms
- Three En-suites, Family Bathroom & Ground Floor WC
- Great Size Living Room With Bespoke Fireplace
- Modern Fitted Kitchen With Stone Worktops, Integrated Appliances & Play Area
- An Absolute Must See - Enquire Now To Arrange Your Personal Viewing
Property Details
- Property type: House
- Property style: Detached
- Plot Sq Feet: 4,532 sqft
- Property Age Bracket: 1990s
- Council Tax Band: F
Rooms
Utility Room
1.81m x 1.36m
Floorplans
Outside Spaces
Parking Spaces
Location
Located in a private gated community, for peace of mind and away from the hustle & bustle of everyday life!
Properties you may like
By Howgates
Disclaimer - Property ID 9a9a622f-ce5b-409a-9862-00767e83f215. The information displayed
about this property comprises a property advertisement. Street.co.uk and Howgates makes no warranty as to
the accuracy or completeness of the advertisement or any linked or associated information,
and Street.co.uk has no control over the content. This property advertisement does not
constitute property particulars. The information is provided and maintained by the
advertising agent. Please contact the agent or developer directly with any questions about
this listing.





