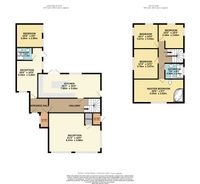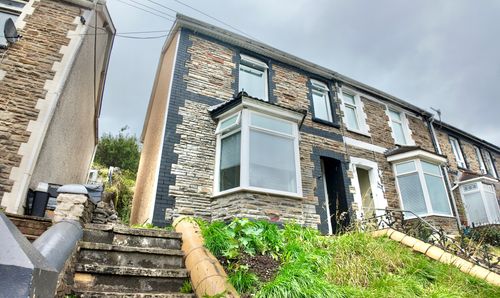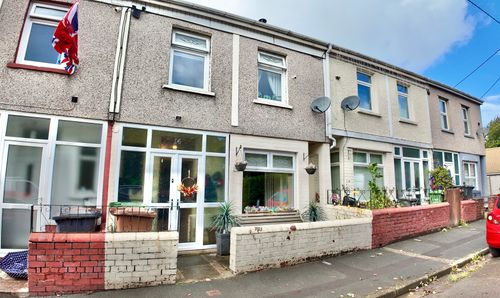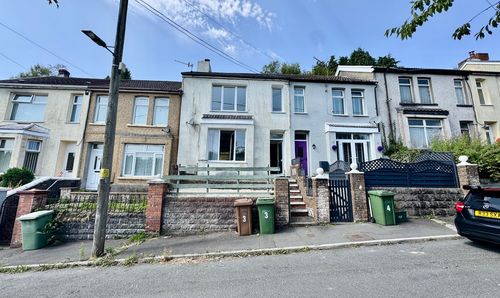5 Bedroom Detached House, Chestnut Grove, Pontllanfraith, NP12
Chestnut Grove, Pontllanfraith, NP12

Flying Keys
107 High Street, Blackwood
Description
Step inside this stunning family home, a spacious and bright 5-bedroom house boasting a private driveway for your convenience. As you enter, the entrance hallway welcomes you with its space and natural light, featuring a handy coat cupboard. The room has plumbing that was once intended for a downstairs toilet, offering flexibility for your needs.
The heart of the home is the huge main reception room, perfect for entertaining or relaxing with loved ones, complete with a storage cupboard to keep everything organised. Moving through, the stunning modern kitchen/diner awaits, providing a stylish space to cook and dine.
Additionally, there is a second reception room, a ground floor shower room for added convenience, and an office/occasional bedroom, offering flexibility to suit your lifestyle. The low maintenance rear garden is a quiet retreat with artificial turf and decking, perfect for enjoying the outdoors in peace.
A highlight of this property is the master bedroom, which boasts an open ensuite bathroom for a touch of luxury. Four further double bedrooms provide ample space for family or guests. A family shower room completes the upper floor, ensuring everyone's needs are met.
When you step into the stunning garden space you have another additional living space with the well sized annex. This great space can be used as a home office, another bedroom, the opportunities are endless.
Externally, there is an external utility room, adding practicality to this already impressive home. With its spacious rooms, modern features, and convenient layout, this property is sure to impress even the most discerning buyer. Don't miss this opportunity to make this house your home – properties like this don’t come to market often, so you will have to be quick to secure this gem.
EPC Rating: D
Virtual Tour
Key Features
- Stunning family home
- Private driveway
- Spacious and bright entrance hallway with handy coat cupboard. formerly a downstairs toilet, this room already has plumbing if you wanted to change its use
- Huge main reception room with storage cupboard
- Stunning modern kitchen/diner
- Second reception, ground floor shower room and office/occasional bedroom
- Low maintenance rear garden with artificial turf and decking.
- External utility room
- Master bedroom with open ensuite bathroom
- Family shower room
- Five bedrooms
- Ground floor annex
Property Details
- Property type: House
- Price Per Sq Foot: £238
- Approx Sq Feet: 1,722 sqft
- Plot Sq Feet: 3,046 sqft
- Council Tax Band: E
Floorplans
Location
Properties you may like
By Flying Keys





