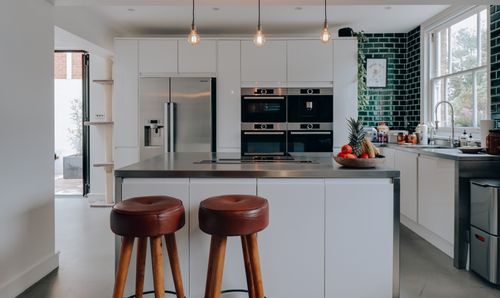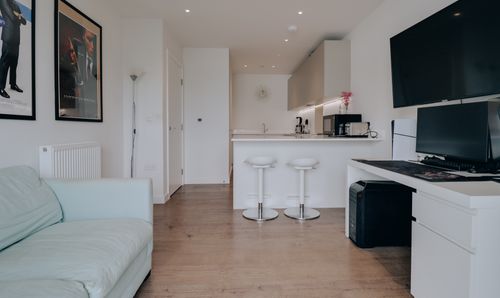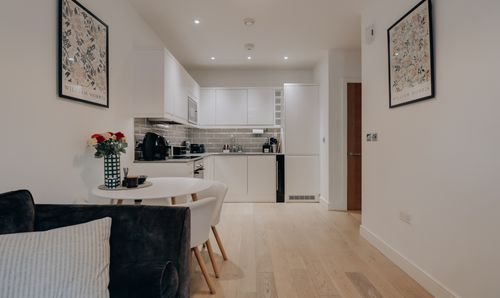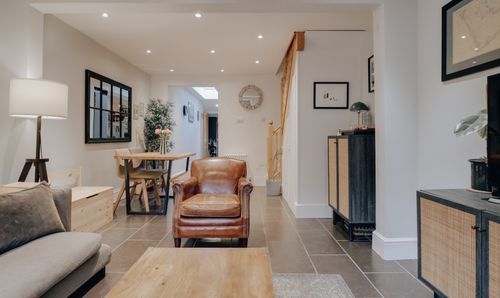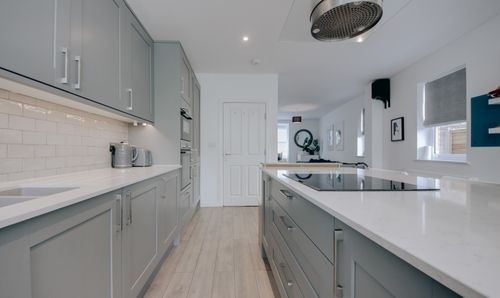3 Bedroom Semi Detached House, Wayside Avenue, Bushey, WD23
Wayside Avenue, Bushey, WD23

Browns
Unit 18 WOW Workspaces, Sandown Road, Hertfordshire
Description
Ideally positioned on the ever-popular Wayside Avenue, this delightful three-bedroom semi-detached home has been lovingly maintained by its current owner and offers an excellent opportunity for a new buyer to personalise and make their own. Built in the 1930s, the property retains its charming period character, with an attractive façade that blends crisp white render with traditional red brickwork. A generous bay window with its distinctive hipped roof and ornate gable end adds architectural interest and kerb appeal. Set back behind a neatly kept front garden, with off-street parking for two large vehicles, the home enjoys a peaceful and friendly residential setting. For added convenience, Bushey Station is just 2.3 miles away, offering direct links into Central London and beyond.
Inside, the home opens with a practical porchway leading into a welcoming entrance hall, which in turn flows into the true heart of the property - an impressive open-plan living/dining area. Measuring an expansive 33'8" x 11'11", this thoughtfully reconfigured space has been opened up from its original reception rooms to create a seamless layout ideal for modern living. Beautiful wood flooring, a striking chimney breast, and a bay window to the front provide warmth and character, while to the rear, a bold teal-glazed gable feature with patio doors opens onto the south-easterly facing garden, flooding the room with natural light. Adjacent is a sleek kitchen, offering ample cabinetry, worktop space, and integrated appliances. A convenient ground floor W.C. completes the layout on this level.
Upstairs, the first floor hosts three well-proportioned bedrooms. The principal bedroom (11'1" x 9'5") is bright and generously sized, decorated in a bold yellow tone. While buyers may wish to make cosmetic updates, the space is entirely functional in its current form. A second double bedroom of matching proportions mirrors the home’s cohesive design, while the third is a comfortable single or home office. A family bathroom completes the upper floor.
Externally, the beautifully landscaped rear garden is a serene and functional outdoor space. A patio directly off the house provides the perfect setting for al fresco dining or entertaining, framed by smart planting beds that soften the space and add definition. Steps lead down to a generous artificial lawn, offering a low-maintenance area for relaxation or play. To the rear, a substantial outbuilding (8'11" x 10') provides excellent versatility - currently used for storage, it could easily serve as a home office, gym, or creative studio.
Key Features
- Well-presented 1930s three-bedroom semi-detached home on sought-after Wayside Avenue.
- Attractive period façade with red brick, crisp white render, and distinctive bay window.
- Off-street parking for two vehicles and neatly maintained front garden.
- Expansive open-plan living/dining space (33'8" x 11'11") ideal for modern family life.
- Stylish wood flooring, character chimney breast and striking teal-glazed rear feature.
- South-easterly facing garden with patio, artificial lawn and smart planting beds.
- Sleek galley-style kitchen with ample storage, workspace and integrated appliances.
- Three well-proportioned bedrooms, including two doubles and a versatile third room.
- Ground floor W.C. and well-maintained family bathroom.
- Versatile outbuilding (8'11" x 10') – perfect for home office, gym or creative use.
Property Details
- Property type: House
- Property style: Semi Detached
- Price Per Sq Foot: £590
- Approx Sq Feet: 1,016 sqft
- Plot Sq Feet: 1,016 sqft
- Property Age Bracket: 1910 - 1940
- Council Tax Band: E
Floorplans
Outside Spaces
Garden
Parking Spaces
Driveway
Capacity: 2
Location
Properties you may like
By Browns














