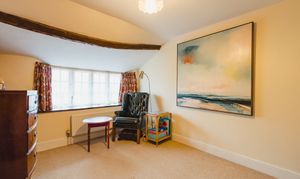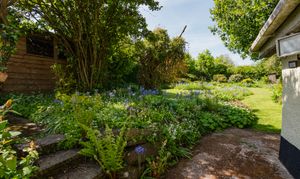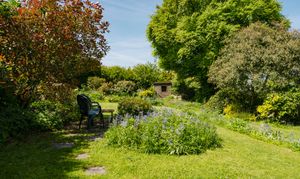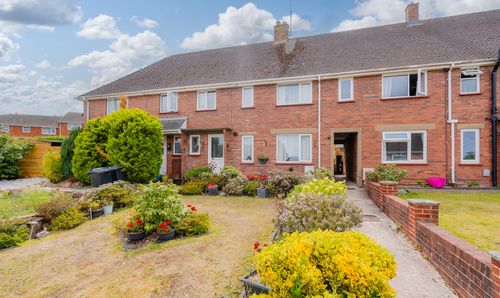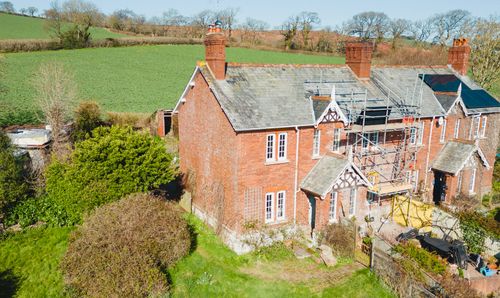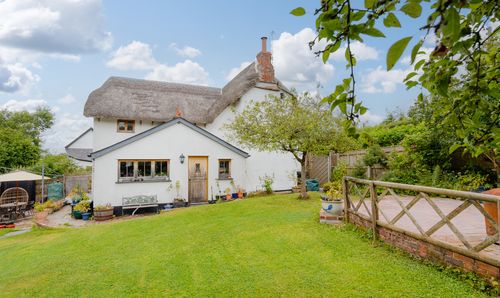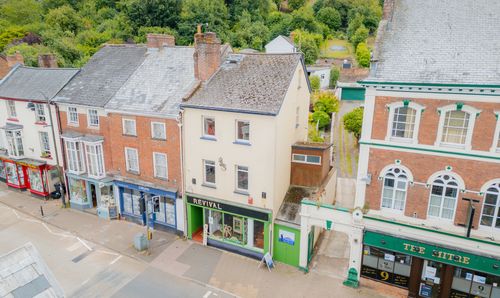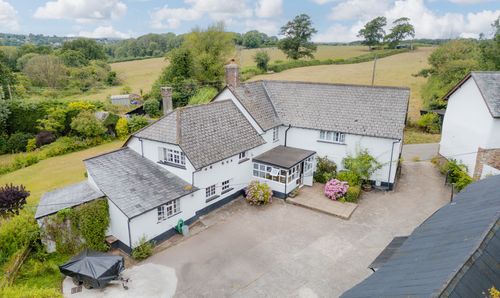Book a Viewing
To book a viewing for this property, please call Helmores, on 01363 777 999.
To book a viewing for this property, please call Helmores, on 01363 777 999.
4 Bedroom House, New Buildings, Sandford, EX17
New Buildings, Sandford, EX17

Helmores
Helmores, 111-112 High Street
Description
In the listing the house is stated to be C1800 but research suggests that it may significantly pre-date this. Hare Cottage receives its name from the original life of the property as an Inn – “The Hare and Hounds”. Converted in 1984 into a dwelling, and with subsequent improvements including those by the current owners (see later), it is a large yet comfortable family home in a quiet Mid Devon village. One of the most notable factors of the house is that it balances the inside and outside space well with plenty of room to enjoy, plus the rare addition for a property of this type of ample parking and a garage.
The house is link detached but to all intents and purposes it feels private and more like a detached home. Internally, the house is still full of character as one would expect. There’s nooks and niches, fireplaces with bread ovens, exposed timbers and even an original bible cupboard. Care has been taken to ensure the history of the house has been respected during a series of improvements by the current owners and a full list is available from the agent - to summarise, there has been works to the thatch (re-ridged and netted), the electrics (including fire and intruder alarms) updated, a complete redecoration internally and externally, new bathrooms and the kitchen was also updated. Now, it presents as a terrific family home, with all the major works complete, and ready for a new owner to enjoy.
The layout offers a spacious entrance hall with parquet flooring (this continues through most of the ground floor), a large sitting room with curved walls and a fireplace. This room opens onto the garden to the rear through double doors and provides a wonderful reading area as well as the main sitting area. There is another large and flexible reception room, currently used as an office/gym which overlooks the front. To the rear is that incredible kitchen/dining/family room with zones for cooking, eating and relaxing. The light and space in this room means it really does become the heart of the home and the kitchen is a dream for any aspiring chefs. It’s practical, sociable and spacious. Worth noting is the huge, illuminated fireplace housing the range cooker and the historic bread oven. As one would hope for a house like this, there’s a ground floor WC and a good-sized utility room too. On the first floor is a large open landing and then four double bedrooms. The master bedroom has a beautiful ensuite and there’s a family bathroom to serve the remainder. The character continues on the first floor too with plenty of exposed timbers and indications of the past.
Outside, the cobbles at the front provide off-road parking for 4 vehicles which is a really important aspect of the cottage as many of this type don’t have the benefit of ease of parking. There’s an integral garage too with electric door, very handy for storage of bikes and outdoor equipment. To the rear is a very established and good-sized south facing garden with storage sheds and a workshop (with power). There are various seating areas with a sociable courtyard. The garden is very private and has lawns, mature planted beds and will keep those with the greenest of fingers busy throughout the year. There’s also a spring fed well – ideal for keeping the garden watered.
Buyers’ Compliance Fee Notice
Please note that a compliance check fee of £25 (inc. VAT) per person is payable once your offer is accepted. This non-refundable fee covers essential ID verification and anti-money laundering checks, as required by law.
Please see the floorplan for room sizes.
Current Council Tax: Band F – Mid Devon
Approx Age: 1800
Construction Notes: Cob/thatch
Utilities: Mains electric, water, telephone & broadband
Drainage: Mains
Heating: Oil fired central heating
Listed: Yes Grade II
Conservation Area: No
Tenure: Freehold
NEWBUILDINGS is a family-friendly, peaceful hamlet with characteristic thatched cottages and farmhouses in Sandford Parish, encompassed by rolling farmland and gentle sloping valleys. It lies 3 miles north west of the market town of Crediton, 2 miles east of the village of Copplestone and 10 miles north of the regional capital, Exeter. The A377 and Tarka Line that link Exeter and North Devon are within a few minutes' drive. Residents enjoy the plentiful walks across the luscious hills and experience awe-inspiring views, spreading to the horizon; if that isn't enough, the outstanding natural beauty of Dartmoor and Exmoor are a short drive away. For convenience, there is a local supermarket at Crediton and essentials can be picked up from the Copplestone village shop – a couple of minutes’ drive away.
DIRECTIONS : For sat-nav use EX17 4PW and the What3Words address is ///trick.workbench.fairly but if you want the traditional directions, please read on.
From Crediton, head out of the town up Jockey Hill as if heading for Sandford. After about half a mile, just past the turning into Sandford Cricket Club, take the next left heading for New Buildings and Morchard Bishop. Stay on the lane for a couple of miles and the cottage will be found on your left in New Buildings. Please park on the cobbles for viewings or nearby.
Key Features
- Expansive Grade II listed thatched cottage (3000 sqft)
- Large farmhouse kitchen with vaulted ceilings
- Character throughout
- Improved by current owners
- Four double bedrooms
- Two bath / shower rooms
- 3 reception areas
- Private, mature gardens
- Cobbled off road parking and garage
Property Details
- Property type: House
- Plot Sq Feet: 9,397 sqft
- Council Tax Band: F
Floorplans
Outside Spaces
Garden
Parking Spaces
Garage
Capacity: 1
Off street
Capacity: 4
Location
Properties you may like
By Helmores




























