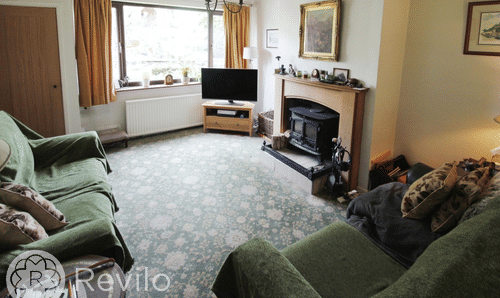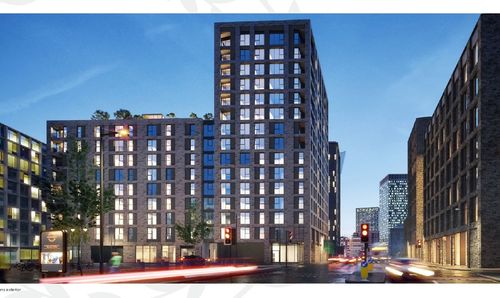3 Bedroom Terraced Town House, Temple Lane, Littleborough, OL15
Temple Lane, Littleborough, OL15
Description
A fantastic opportunity to acquire this charming 3-bedroom town house situated in the heart of a delightful neighbourhood. Boasting a versatile living space, this property presents a blank canvas for those seeking a home to make their own. With no chain, this town house offers a unique layout featuring three bedrooms plus an attic room, ideal for a growing family or those looking for additional space. The kitchen diner is perfect for family meals, leading to a garden room that overlooks the private rear garden. The property also benefits from driveway parking, a garage, and open aspect views, making it a truly exceptional family home.
Step outside and be greeted by the beautiful outside space this property has to offer. The front garden boasts a hedged boundary and planting beds, providing a warm welcome to the home. The private south-facing rear garden is a true gem, featuring paved and wooden decked seating areas where you can relax and unwind. Complete with planting beds, a wood store, steps leading to an artificial lawn and gravelled area, this outdoor space is perfect for entertaining guests or enjoying a quiet moment in the sun. The fenced boundary ensures privacy, while rear gated access and open aspect views beyond add to the appeal of this property.
In addition, the owner rents a large plot to the rear of the garden, providing a unique opportunity for gardening enthusiasts or those simply looking to enjoy more outdoor space. With driveway parking leading to a large garage, this property ticks all the boxes for those looking for a peaceful and spacious family home.
Internal viewings come highly recommended to fully appreciate the size, position and potential on offer.
EPC Rating: D
Key Features
- Town House
- Three Bed Plus Attic Room
- Kitchen Diner
- Garden Room
- Private Rear Garden
- Rented Plot to Rear
- Driveway Parking & Garage
- Open Aspect Views
- Family Home
Property Details
- Property type: Town House
- Approx Sq Feet: 1,119 sqft
- Property Age Bracket: 1960 - 1970
- Council Tax Band: B
Rooms
Entrance Hallway
1.42m x 0.86m
First Floor Landing
1.98m x 1.85m
Bedroom Three
2.99m x 2.13m
Revilo Insight
Local Authority - Rochdale / Council Tax Band - Band B / Land Registry - Title Number GM374499 / Tenure - Freehold.
View Revilo Insight PhotosFloorplans
Outside Spaces
Garden
Front garden with hedged boundary and planting beds. Private south facing rear garden with paved and wooden decked seating areas, planting beds, wood store, steps down to an artificial lawn and gravelled area (the green storage container will be removed), fenced boundary, rear gated access and open aspect views beyond. The owner also rents a large plot to the rear of the garden.
View PhotosParking Spaces
Driveway
Capacity: 3
Driveway parking leading to a large garage.
Location
Properties you may like
By Revilo Homes & Mortgages- Rochdale

















