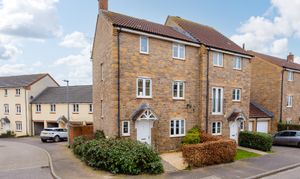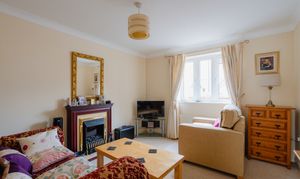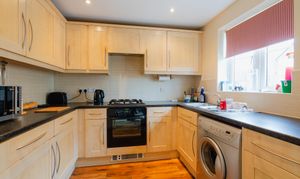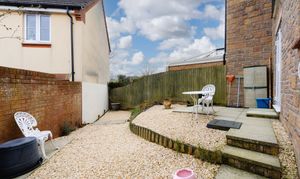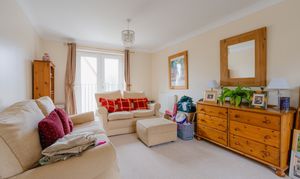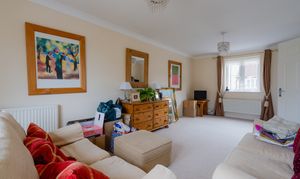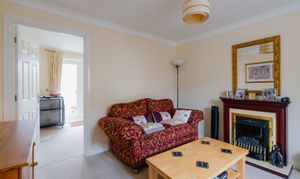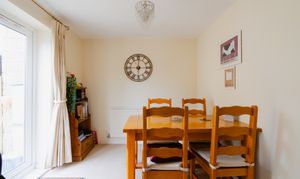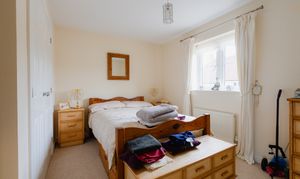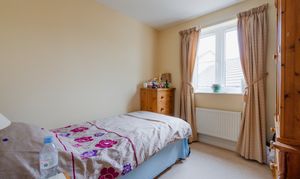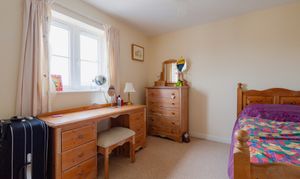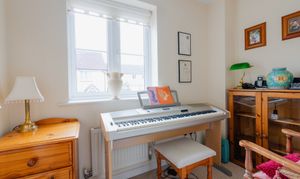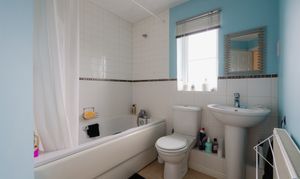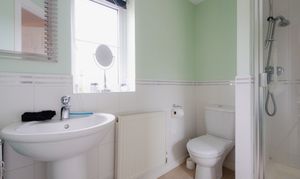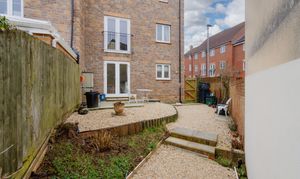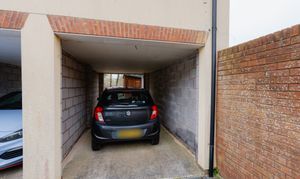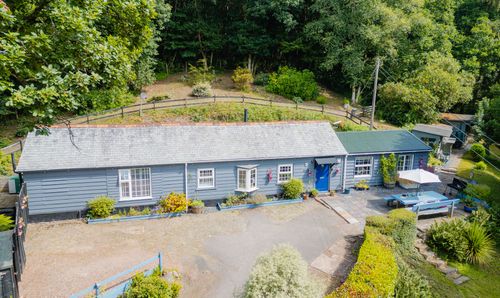4 Bedroom Semi Detached House, Bishops Drive, Copplestone, EX17
Bishops Drive, Copplestone, EX17
Description
Built by Bellway homes in approx. 2007, this popular development is towards the edge of the village, just a short walk to its range of amenities including the mini-supermarket, primary school and plenty of road and rail public transport options. The houses are a mix of styles with this 3 storey layout being one of the most popular with plenty of space and flexibility to the layout. It can be used as 5 bedrooms or by utilising the rooms to suit, maybe with a home office or second living room on the first floor.
The house is well presented and the ground floor gives a living room, separate dining room which open out onto the rear garden, and then the kitchen. A new owner may choose to open the kitchen and dining room up into one. There’s a useful ground floor WC too, ideal for a house of this type. On the first and second floors, there are a total of 5 bedrooms (if all used as bedrooms) and the master benefits from an ensuite shower room with the family bathroom on the top floor serving the remainder. It’s on mains gas central heating, and as one would expect, there’s also uPVC double glazing throughout.
Outside to the front are planted beds and to the rear is an enclosed garden (currently paved for ease of maintenance which is ideal for those with younger children and/or pets for year round use, and a gate gives access to the side which leads to the carport and parking. This is under the neighbouring coach house and is approx. 5.77m x 2.75m plus there is an off street parking space and on street parking is available locally.
Buyers' Compliance Fee Notice
Please note that a compliance check fee of £25 (inc. VAT) per person is payable once your offer is accepted. This non-refundable fee covers essential ID verification and anti-money laundering checks, as required by law.
Please see the floorplan for room sizes.
Current Council Tax: Band D – Mid Devon
Approx Age: 2007
Construction Notes: Standard
Utilities: Mains electric, gas, water, telephone & broadband
Drainage: Mains
Heating: Gas fired central heating
Listed: No
Conservation Area: No
Tenure: Freehold
COPPLESTONE is a 5-minute drive west of Crediton on the A377, a main route into the City of Exeter. A stone’s throw to the southwest is Dartmoor National Park, renowned for its invigorating walks and sublime scenery. Previously a traditional farming hamlet, Copplestone has grown over the years, and now offers a fantastic selection of new-build, fully modern homes. This, coupled with its own primary school and locality to Queen Elizabeth’s Community College in Crediton, makes it perfect for families moving to Devon. The village has a strong camaraderie between residents, with a local church holding many events. There is a 3m carved granite cross, found in the village centre of Saxon origin and steeped in mythology. There is also a shop/post office for convenience, and regular transport links (bus and train) towards Exeter, North Devon and Okehampton.
DIRECTIONS
For sat-nav use EX17 5HR and the What3Words address is ///crate.sideburns.snappy but if you want the traditional directions, please read on.
From Crediton, head on the A377 to Copplestone. Go through the traffic lights, bearing right and stay on the A377 towards Barnstaple. Just after the road becomes two way traffic again, take the right turn into Bishops Drive, left again and the property will be found on the right.
EPC Rating: C
Key Features
- Modern semi-detached family home
- 4 or 5 bedrooms
- Ensuite master bedroom
- Village location
- Easy to maintain gardens
- Parking and car port
- Village with shop, train and bus
Property Details
- Property type: House
- Approx Sq Feet: 1,216 sqft
- Plot Sq Feet: 1,281 sqft
- Council Tax Band: D
Floorplans
Outside Spaces
Garden
Parking Spaces
Car port
Capacity: 1
Driveway
Capacity: 1
Location
Properties you may like
By Helmores
