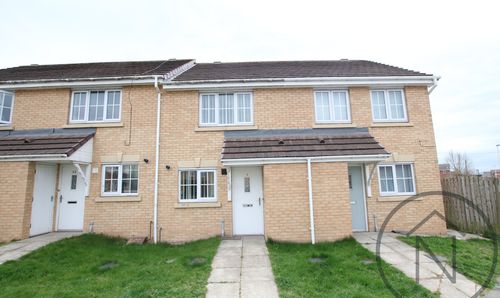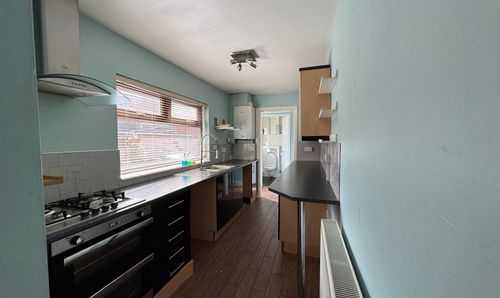Book a Viewing
To book a viewing for this property, please call Northgate - County Durham, on 01325 728333.
To book a viewing for this property, please call Northgate - County Durham, on 01325 728333.
3 Bedroom End of Terrace House, Eastbourne Road, Darlington, DL1
Eastbourne Road, Darlington, DL1
.jpg)
Northgate - County Durham
Northgate Estate Agents, Suite 3
Description
Stunning 3-Bedroom in Eastbourne area of Darlington - highly sought-after location, this stunning three-bedroom end-of-terrace house offers a rare blend of modern living and generous outdoor space. Ideal for families, professionals, or anyone seeking tranquillity without compromising on convenience, this property is a true gem.
Step inside to discover a spacious lounge, perfect for relaxing or entertaining guests in comfort. The heart of the home is the contemporary kitchen/diner, boasting sleek finishes, ample cabinetry, and a welcoming atmosphere for shared meals. A delightful sunroom adds a serene, light-filled space overlooking the garden—ideal for a morning coffee or quiet reading nook.
The accommodation continues upstairs with three well-proportioned bedrooms, including a master bedroom with en-suite, offering added privacy and convenience. Modern and functional throughout, the home also benefits from an Energy Performance Certificate (EPC) rating of E.
Externally : One of the standout features of this property is the extensive outdoor space, with maintained gardens to the front, side, and rear.
BOND: £900.00
HOLDING DEPOSIT APPLIES £196.15
SORRY NO PETS ALLOWED
Tenants Income Requirements: £25,500 / Guarantor Income Requirements: £30,600 / Holding Fee Applies: £196.15
EPC Rating: E
Key Features
- Stunning 3 Bedroom End of Terrace
- Gardens to front/side/rear
- En-suite to Master Bedroom
- Spacious Lounge
- Beautiful Modern Kitchen/Diner
- Sunroom
- Energy Performance Certificate: E
Property Details
- Property type: House
- Plot Sq Feet: 1,884 sqft
- Council Tax Band: A
Rooms
Hallway
3'4" x 15'5" (1.04m x 4.71m)
Lounge
9'0" x 11'10" (2.75m x 3.62m)
Kitchen/Diner
15'0" x 11'11" (4.58m x 3.64m)
Hallway
6'1" x 6'1" (1.87m x 1.86m)
Sunroom
7'7" x 13'9" (2.32m x 4.21m)
Bathroom
6'2" x 7'10" (1.89m x 2.40m)
Landing
2'8" x 2'11" (0.83m x 0.90m)
Hallway
8'7" x 3'3" (2.62m x 1.00m)
Bedroom 1
15'2" x 11'10" (4.64m x 3.63m)
En-suite
4'2" x 7'9" (1.28m x 2.37m)
Bedroom 2
8'6" x 8'2" (2.60m x 2.51m)
Bedroom 3
5'11" x 11'9" (1.81m x 3.59m)
Floorplans
Outside Spaces
Front Garden
Rear Garden
Garden
Location
Properties you may like
By Northgate - County Durham




















