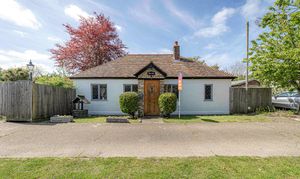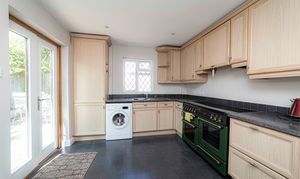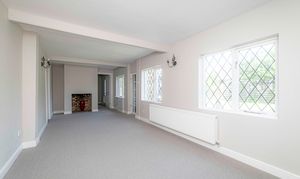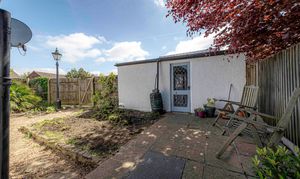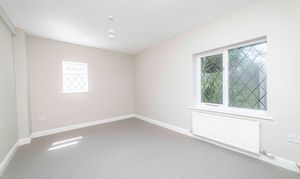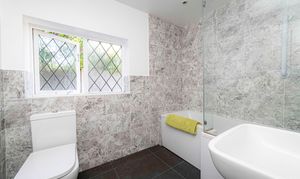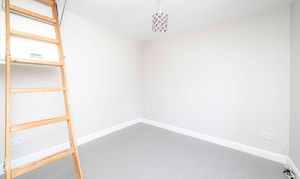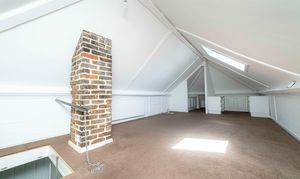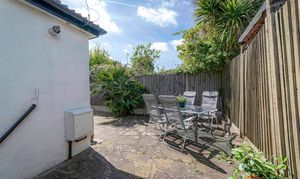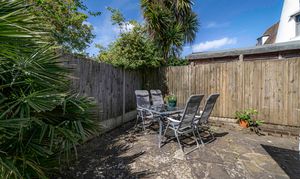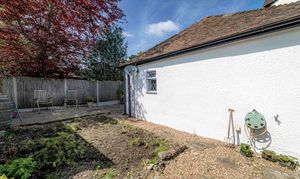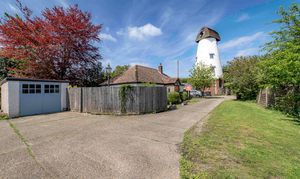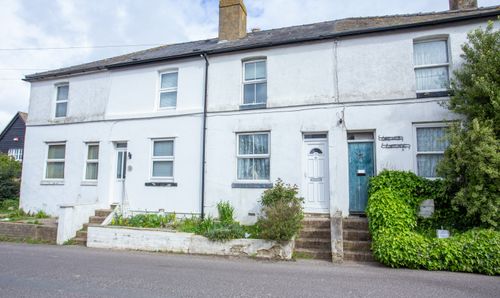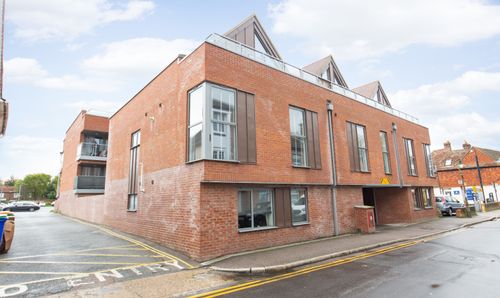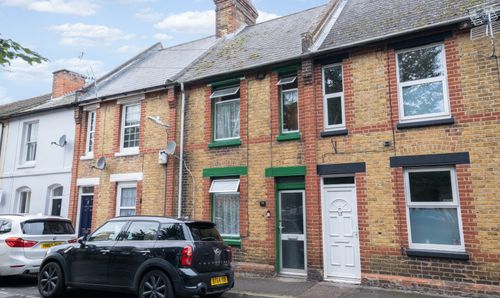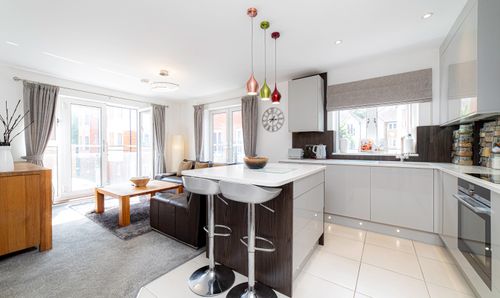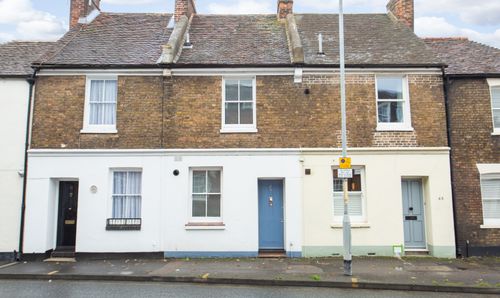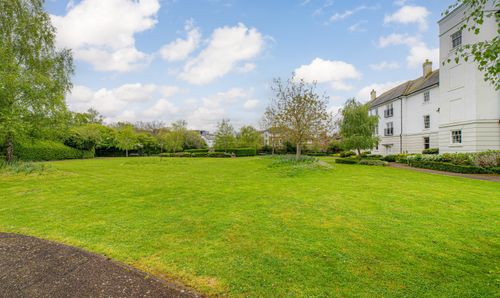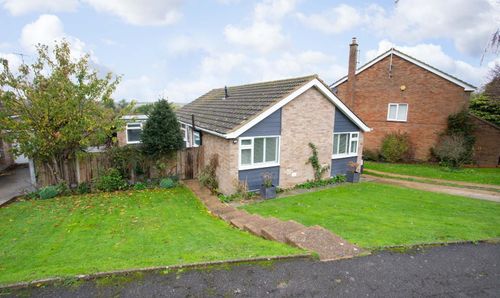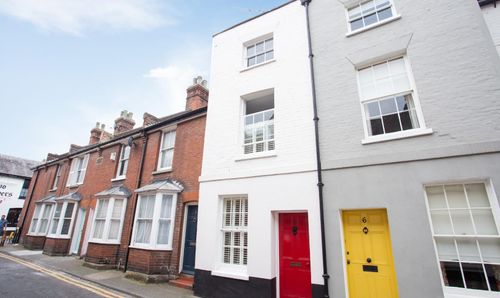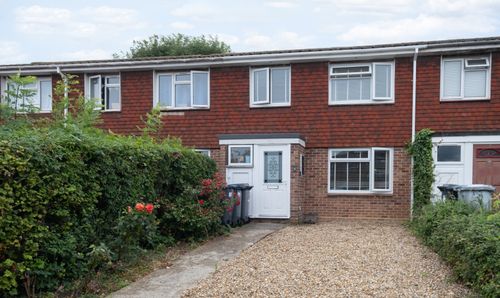Book a Viewing
To book a viewing on this property, please call Miles and Barr, on 01227 200 600.
2 Bedroom Detached Bungalow, Windmill Close, Canterbury, CT1
Windmill Close, Canterbury, CT1

Miles and Barr
14 Lower Chantry Lane, Canterbury
Description
Nestled on a private road and tucked away from the hustle and bustle, this rare gem presents a unique opportunity to acquire a charming two-bedroom detached bungalow.
The property is well presented throughout, offering a perfect blend of comfort and character.
Upon entering through the entrance porch, you are greeted by a spacious living room, ideal for relaxing and entertaining. The bungalow features two bedrooms and a bathroom, providing ample space for a small family or professional couple. The kitchen is well-equipped with modern appliances and leads to a loft room flooded with natural light from Velux windows, perfect for use as a home office or additional living space.
Additionally, the property boasts a driveway and garage, ensuring convenient parking options. The property also further benefits from additional parking for two to three cars. This delightful bungalow is further complemented by a sunny wrap-around garden, offering a tranquil outdoor space to enjoy alfresco dining or simply bask in the sunshine. Offered with no onward chain, this property presents a rare opportunity to own a secluded retreat with endless potential. Enclosed for privacy and security, the garden also features a paved patio area, perfect for placing outdoor furniture and soaking up the sun.
Identification checks
Should a purchaser(s) have an offer accepted on a property marketed by Miles & Barr, they will need to undertake an identification check. This is done to meet our obligation under Anti Money Laundering Regulations (AML) and is a legal requirement. We use a specialist third party service to verify your identity. The cost of these checks is £60 inc. VAT per purchase, which is paid in advance, when an offer is agreed and prior to a sales memorandum being issued. This charge is non-refundable under any circumstances.
The property is situated within the city of Canterbury, being within easy access of the High Street and all its amenities. These include an excellent modern shopping centre, the University of Kent, Canterbury Christ Church University and other colleges, together with an excellent choice of schools in both the public and private sectors. In addition to the High Street is the Kings Mile, which is a lovely mall of boutique style shops, cafes, eateries and public houses.
SPORTING AND CULTURAL AMENITIES
Sporting and recreational opportunities nearby include: golf at Scotland Hills, Canterbury, sailing at Whitstable Yacht Club and Herne Bay, county cricket at Canterbury and day trips to France via Eurotunnel, all within easy access. In addition, the Marlowe Theatre, the spectacular Beaney House of Art & Knowledge and the Gulbenkian (theatre, cinema and café bar) at the University of Kent, all provide a wealth of excellent entertainment in Canterbury.
TRANSPORT LINKS
Canterbury has two mainline railway stations, with Canterbury West offering the high speed service to London (St Pancras 56 mins). The property is also within easy access of the A2 dual carriageway, which in turn links to the Channel Port of Dover and Brenley Corner at Faversham, adjoining the M2 / A299 (Thanet Way) linking London and the coastal towns respectively. Ashford International (15.4 miles, London St Pancras 38 mins) which also has services to the continent via Eurostar (Paris 1 hr 52 mins) or via Eurotunnel at Cheriton (19.3 miles, Calais 35 mins).
EPC Rating: D
Virtual Tour
https://my.matterport.com/show/?m=VEQaQn9AQMXKey Features
- Two Bedroom Detached Bungalow
- Driveway And Garage
- Spacious Living Accommodation
- Sunny Wrap Around Garden
- Located On A Private Road And Tucked Away
- Rare Opportunity
- Additional Parking For Two to Three Cars
Property Details
- Property type: Bungalow
- Price Per Sq Foot: £277
- Approx Sq Feet: 1,172 sqft
- Council Tax Band: D
- Property Ipack: i-PACK
Rooms
Porch
Leading to
Lounge/ Diner
7.66m x 2.85m
Bedroom
2.87m x 2.85m
Hallway
2.74m x 1.15m
Kitchen
3.86m x 2.95m
Bathroom
2.74m x 1.81m
Bedroom
3.93m x 2.95m
Floorplans
Outside Spaces
Rear Garden
Parking Spaces
Garage
Capacity: 1
Driveway
Capacity: 1
Location
Properties you may like
By Miles and Barr
