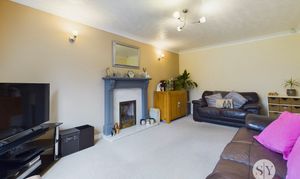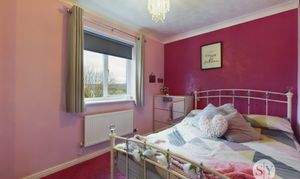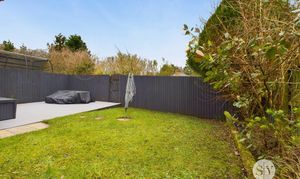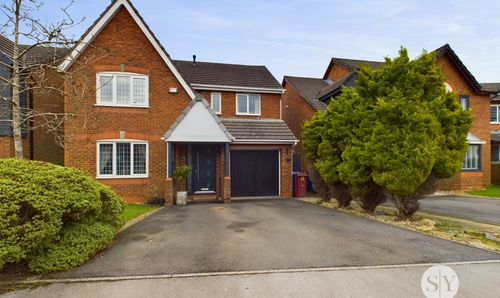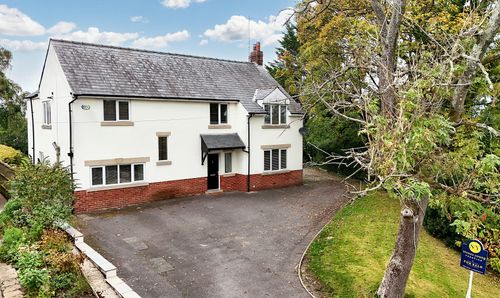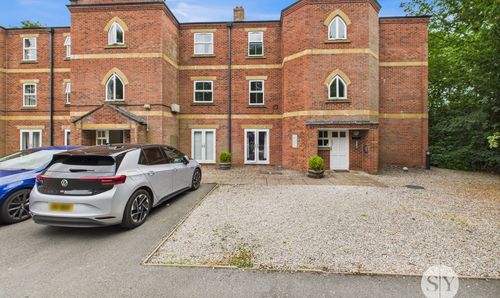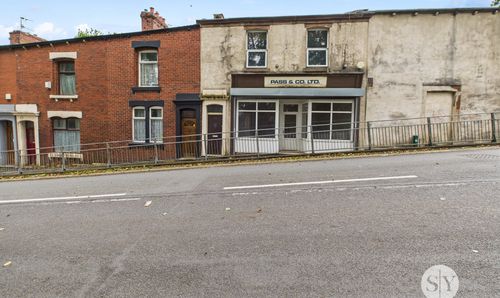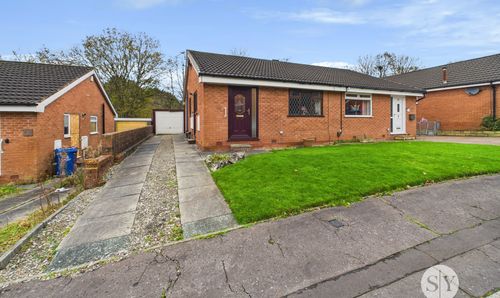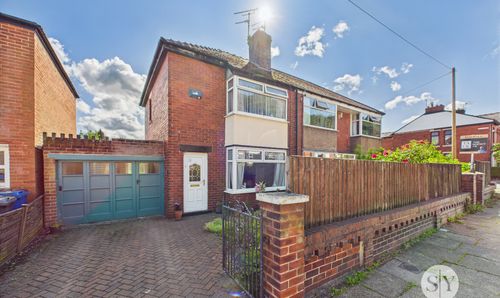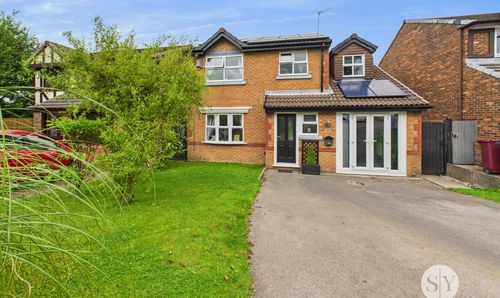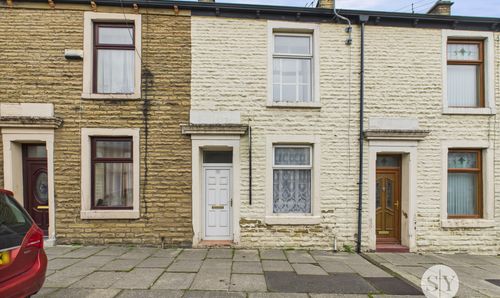4 Bedroom Detached House, Ashwood Avenue, Blackburn, BB2
Ashwood Avenue, Blackburn, BB2
Description
This four bedroom detached house, located in the popular Oakdale location, offers a perfect blend of modern living and traditional charm. This spacious property with neutral decor throughout is a perfect home for any growing family!
Upon entering through the recently fitted composite front door, the welcoming hallway leads to the spacious lounge with a gas fire housed in a feature fireplace as its focal point, perfect for cosy nights in. The kitchen featuring white, high gloss wall and base units offering plentiful storage and integral appliance. This leads into a handy utility room for all your laundry needs and a newly fitted WC with modern tiling. The dining room opens into the beautiful orangery flooded with natural light which has sliding doors leading to the raised deck area making it ideal for indoor/outdoor entertaining. The neutral decor throughout the whole home provides a blank canvas for personalisation.
From the first floor landing the generously sized master bedroom with an en-suite, two further double bedrooms and a good sized single together with a newly fitted bathroom completes the internal accommodation.
Externally, this property offers a rear garden with lawn, patio and a raised deck surrounded by mature planting. This lovely outdoor space is perfect for al-fresco dining and entertaining friends and family. To the front the garden has lawn area with shrubs and tree alongside driveway parking which leads to the integral garage with power and lighting.
The proximity to excellent transport links and local amenities make this home a standout choice. With its freehold tenure, water metre and Council Tax Band D, this property offers a desirable lifestyle in a sought-after area. Furthermore, residing in the catchment area for the esteemed The Redeemer Primary School, and being within easy reach of Blackburn and Darwen town centres and M65 motorway links, ensures both convenience and quality living. This property is a dream home waiting to be personalised to perfection.
EPC Rating: C
Key Features
- Four Bedrooms
- Popular Oakdale Location
- Two Reception Rooms plus Orangery
- Modern Kitchen Diner and Utility Room
- Newly fitted Bathroom and Downstairs WC
- Neutral Decor Throughout
- Driveway Parking and Integral Garage
- Freehold Tenure; On a Water Meter; Council Tax Band D
Property Details
- Property type: House
- Property style: Detached
- Approx Sq Feet: 1,130 sqft
- Plot Sq Feet: 3,348 sqft
- Council Tax Band: D
Rooms
Hallway
Laminate flooring, composite front door, stairs to first floor, under stair storage, ceiling coving, panel radiator.
View Hallway PhotosLounge
Carpet flooring, gas fire in feature fireplace with wooden surround and marble hearth, ceiling coving, uPVC double glazed window and panel radiator.
View Lounge PhotosKitchen Diner
Range of fitted wall and base units with contrasting work surfaces and tiled splashback, stainless steel 1 1/2 sink and drainer, integral electric oven, gas hob, extractor, fridge freezer. Plumbed for dishwasher. Laminate flooring, uPVC double glazed window, panel radiator.
View Kitchen Diner PhotosOrangery
Laminate flooring, uPVC double windows and sliding door onto decking, velux, ceiling spots, designer radiator.
View Orangery PhotosUtility Room
Range of fitted wall and base units with contrasting work surfaces and tiled splashback, stainless steel sink and drainer, space for tumble dryer and plumbed for washing machine, laminate flooring, uPVC double glazed door to rear garden.
View Utility Room PhotosWC
Two piece in white with vanity unit housing sink, tiled splashbacks, tiled flooring, heated towel radiator, uPVC double glazed frosted window.
View WC PhotosLanding
Carpet flooring, loft access, storage cupboard housing boiler.
Master Bedroom
Carpet flooring, built in storage x 2, ceiling coving, uPVC double glazed window, panel radiator.
View Master Bedroom PhotosEn Suite
Three piece in white including shower enclosure with mains fed shower, vanity unit housing sink, tiled floor to ceiling, tilted flooring, uPVC double glazed frosted window, panel radiator.
View En Suite PhotosBedroom 2
Carpet flooring, built-in storage cupboard, ceiling coving, uPVC double glazed window, panel radiator.
View Bedroom 2 PhotosBedroom 3
Carpet flooring, built in wardrobes, ceiling coving, uPVC double glazed window, panel radiator.
View Bedroom 3 PhotosBedroom 4
Carpet flooring, built in storage, ceiling coving, uPVC double glazed window, panel radiator.
View Bedroom 4 PhotosBathroom
Three piece in white with mains fed shower over bath, vanity unit housing sink, tiled splashbacks, vinyl flooring, uPVC double glazed frosted window, heated towel radiator.
View Bathroom PhotosFloorplans
Outside Spaces
Parking Spaces
Garage
Capacity: 1
Location
Properties you may like
By Stones Young Sales and Lettings





