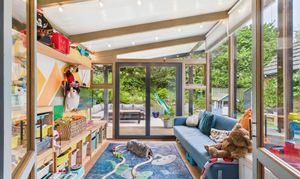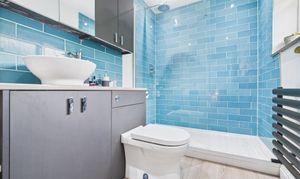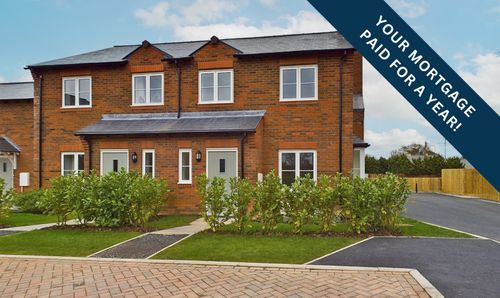Book a Viewing
To book a viewing for this property, please call Humphreys, on 01244 401100.
To book a viewing for this property, please call Humphreys, on 01244 401100.
4 Bedroom Detached House, The Holkham, Vicars Cross, CH3
The Holkham, Vicars Cross, CH3

Humphreys
Humphreys, 17-19 Lower Bridge Street
Description
Discover this exceptional extended four-bedroom detached family-sized home, perfectly positioned along a popular no-through road within the highly sought-after location of Vicars Cross.
The Holkham is nestled within Vicars Cross, an extremely popular residential area lying on the eastern borders of Chester city centre. This prime location is awash with excellent local amenities and revered schooling options. The property's enviable position allows residents to enjoy pleasant walks along the picturesque Shropshire Union Canal, which provides delightful routes both back into the city centre and towards more tranquil rural settings.
This beautifully presented home features tasteful, modern décor throughout, complemented by a thoughtful collection of reception spaces that cater perfectly to contemporary family needs, including working families requiring dedicated home office spaces.
The accommodation comprises four bedrooms, with the principal bedroom being particularly notable for its impressive size. This bedroom boasts built-in wardrobes and a stylish en-suite shower room, and the family bathroom has been tastefully refreshed during the current owners' tenure and serves the remaining bedrooms admirably.
The ground floor offers a flowing array of accommodation that seamlessly blends comfort with functionality. The welcoming entrance hall features a convenient downstairs WC/cloakroom, and furthermore you'll discover the spacious living room, which serves as the main reception room and features an opening into the dining area of the impressive open-plan kitchen dining room.
The kitchen is a particular highlight, featuring a stylish and attractive range of units with complementary worksurfaces. Stand-out features include an integral larder cupboard and a concealed utility cupboard complete with connections and space for laundry appliances, ensuring the main kitchen area remains uncluttered.
The rear extension houses a fabulous sun room, currently utilised as a playroom. This versatile space features bi-folding doors that seamlessly blend outdoor and indoor living, creating an exceptional entertaining and family space.
Completing the internal accommodation is an extremely versatile room, currently configured as an additional bedroom but equally suitable for use as a home office or games room, offering flexibility for evolving family needs.
Externally, the property presents beautifully with a well-maintained front lawn garden and private driveway positioned to the side. A pathway leads to an arched storm porch, delightfully adorned with established wisteria.
The driveway continues alongside the home, where practical features include an EV charging point and a garage that provides excellent additional storage space. A convenient side gate provides access to the rear garden.
The rear garden is low maintenance in nature, enjoying a desirable south-westerly aspect and offering a pleasing degree of privacy. The thoughtfully designed outdoor space features an artificial grass lawn and a porcelain-tiled patio seating area positioned alongside the sun room extension, complete with its own canopy-covered decking area – perfect for year-round outdoor entertaining and relaxation.
This exceptional family home truly offers the perfect blend of modern living, practical functionality, and prime location – an opportunity not to be missed.
EPC Rating: C
Key Features
- Situated on a popular no-through road in sought-after Vicars Cross with easy access to Chester city centre and canal walks
- Flexible Living Spaces - Open-plan kitchen dining room, sun room extension with bi-folding doors, plus versatile additional room ideal for home office
- Four Bedrooms - Including impressive principal bedroom with built-in wardrobes and stylish en-suite shower room
- Modern stylish appointment throughout, particularly to Kitchen, Bathroom and En-suite Shower room
- Driveway with EV charging point, Garage + Private South Westerly facing rear garden
- Connected to all mains services; GCH
Property Details
- Property type: House
- Price Per Sq Foot: £359
- Approx Sq Feet: 1,464 sqft
- Plot Sq Feet: 3,046 sqft
- Property Age Bracket: 2000s
- Council Tax Band: F
Floorplans
Outside Spaces
Garden
The rear garden is low maintenance in nature, enjoying a desirable south-westerly aspect and offering a pleasing degree of privacy. The thoughtfully designed outdoor space features an artificial grass lawn and a porcelain-tiled patio seating area positioned alongside the sun room extension, complete with its own canopy-covered decking area – perfect for year-round outdoor entertaining and relaxation.
View PhotosParking Spaces
Garage
Capacity: N/A
Driveway
Capacity: N/A
EV charging
Capacity: N/A
Location
The Holkham is a pleasant and desirable modern development which straddles the Shropshire Union Canal and is within easy walking distance of Chester city centre, with pleasant walks along the canalside also leading to the city centre. The property is well-placed just off Tarvin Road, giving easy access to Chester's southern bypass, which leads to Chester Business Park and towards the national motorway network. There is a bus route on nearby Tarvin Road and good local amenities in both nearby Vicars Cross and Boughton.
Properties you may like
By Humphreys







































