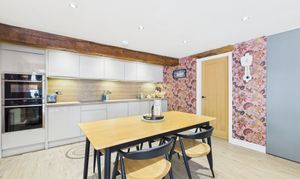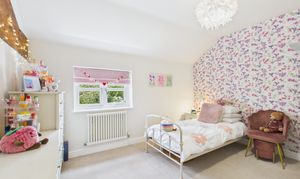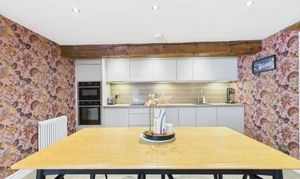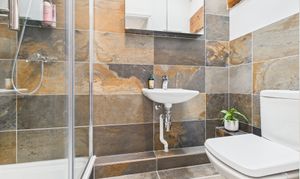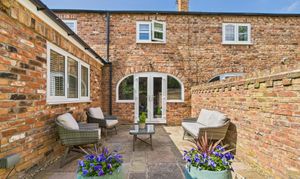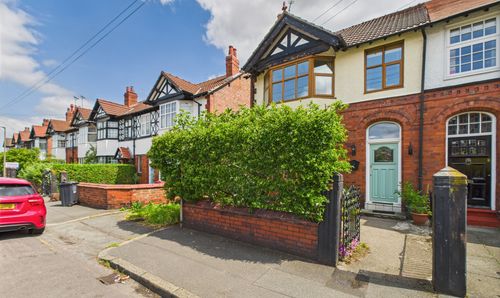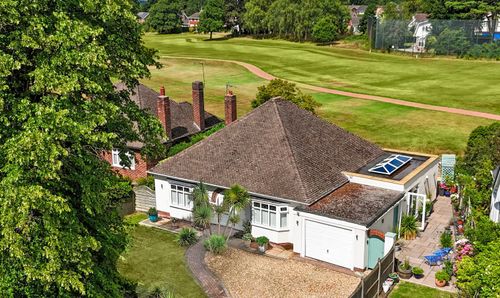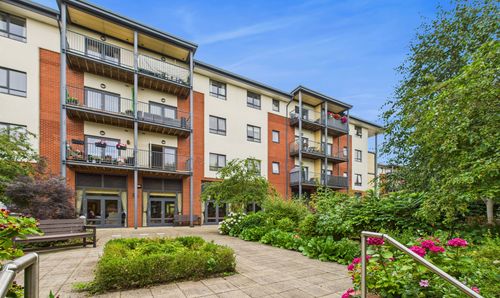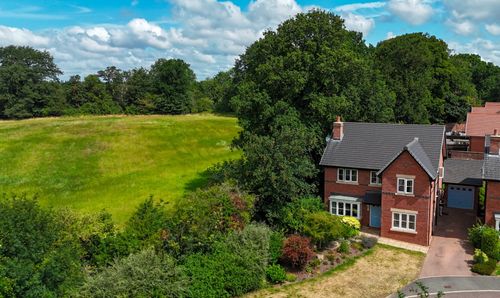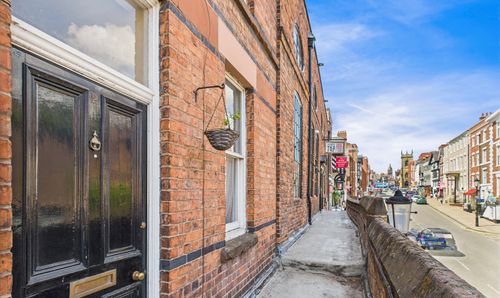3 Bedroom Barn Conversion, Noten Cottage, 2 The Bowery
Noten Cottage, 2 The Bowery

Humphreys
Humphreys, 17-19 Lower Bridge Street
Description
This extended three bedroomed mews barn harmoniously blends innate charm with contemporary finish throughout. The property showcases meticulous attention to detail in its stylish appointments, from the vaulted ceilings with exposed beams to the sleek, modern kitchen with complementary surfaces. The sophisticated living spaces feature elegant touches including a welcoming log burner and French doors opening to the courtyard garden. Every aspect of this remarkable conversion has been thoughtfully designed to offer refined, contemporary living whilst preserving the character of its barn heritage.
The entrance hall offers a convenient WC/cloakroom and staircase leading to a characterful first floor with vaulted ceiling and exposed wooden beams. Three bedrooms include the principal with fitted wardrobes and en-suite shower room, whilst the third bedroom serves as a home office. A stylish fully-tiled shower room completes the upper floor. Downstairs boasts an expansive open-plan living/dining/kitchen area featuring an open fire, with French doors to the garden. The sleek modern kitchen adjoins a utility room with charming stable door, whilst a delightful sitting room extension with log burner enhances the ground floor accommodation.
Forming part of an attractive courtyard development, this property benefits from convenient parking at the front and a detached garage situated at the courtyard's edge. A stylish stone reception area sits beneath an open canopy porch, welcoming visitors to the entrance. The rear walled courtyard garden features an stone patio area with artificial turf beyond, offering a low-maintenance outdoor space with the added convenience of rear gated access.
Key Features
- Mews style barn conversion set within an attractive courtyard development
- Open plan Living / Dining / Kitchen with separate Sitting Room extension to rear
- Parking to front and detached single Garage
- Three bedrooms including principal with fitted wardrobes and en-suite shower room
- Charming walled courtyard garden with stone patio and convenient rear access
- Mains Water + Electricity are connected; communal septic tank drainage; Oil Central Heating
Property Details
- Property type: Barn Conversion
- Plot Sq Feet: 1,884 sqft
- Council Tax Band: F
- Tenure: Leasehold
- Lease Expiry: -
- Ground Rent:
- Service Charge: Not Specified
Floorplans
Outside Spaces
Location
Nestled within The Bowery, a quaint courtyard development off Deeside Lane, this charming barn conversion enjoys semi-rural surroundings whilst offering superb connectivity. The A55 Expressway and M56/M53 motorway networks are readily accessible for commuters. The popular village of Saughall provides essential amenities nearby, whilst both Sealand Retail Park and Chester City centre—with its wealth of shopping, educational and leisure facilities—are but a short journey away.
Properties you may like
By Humphreys






