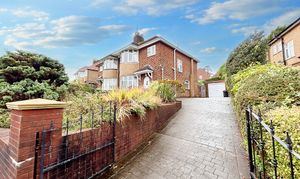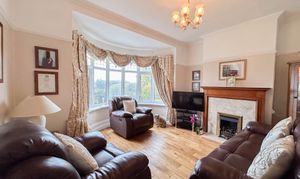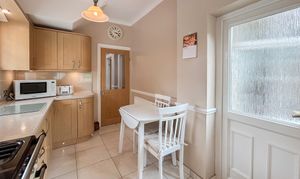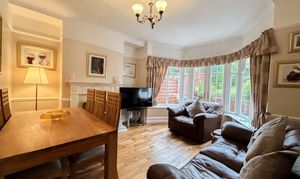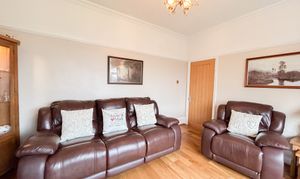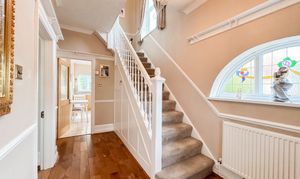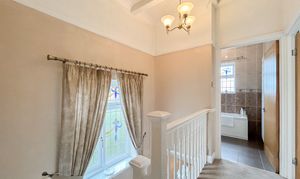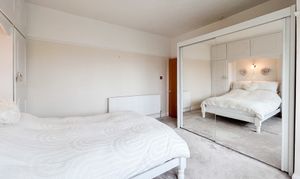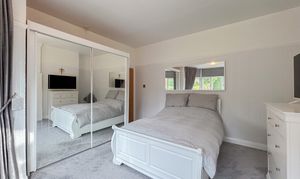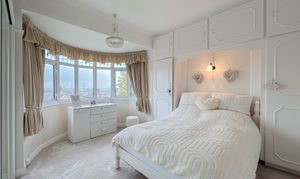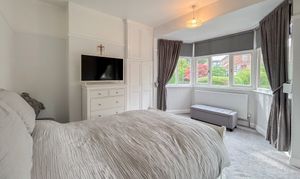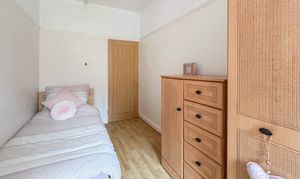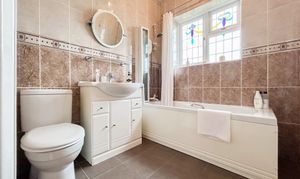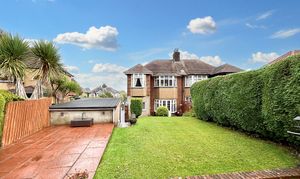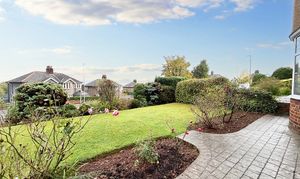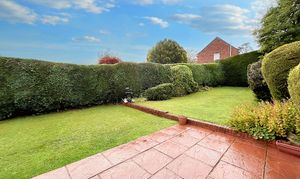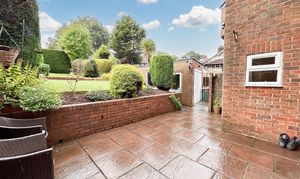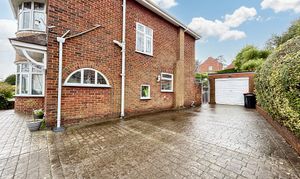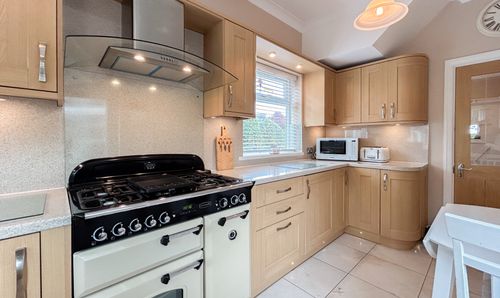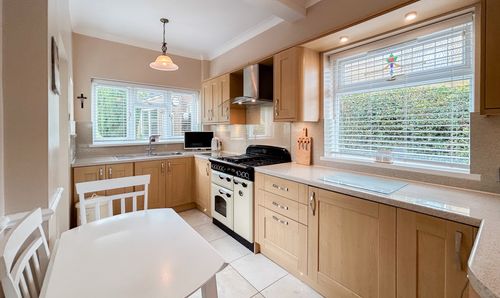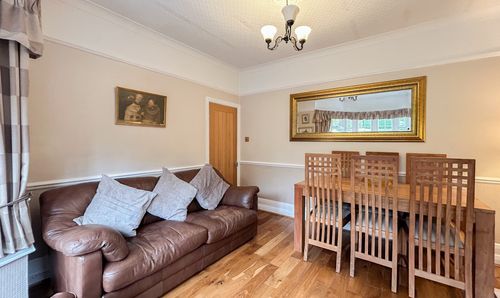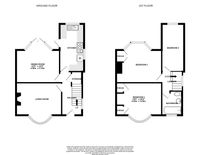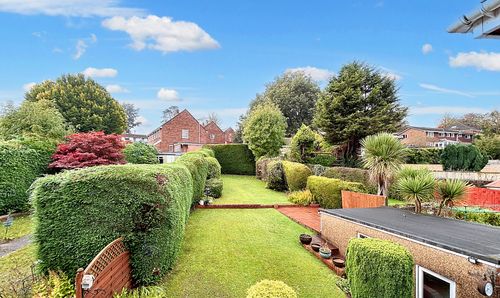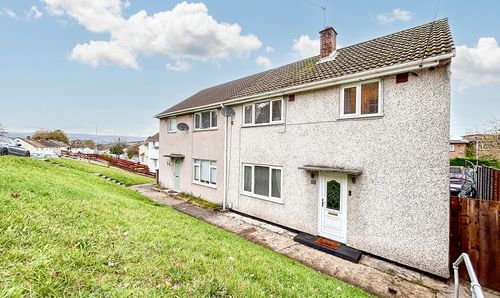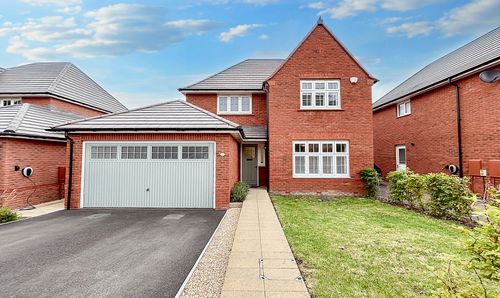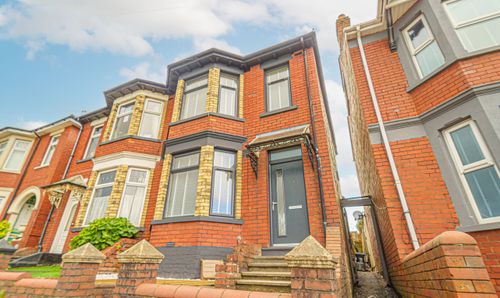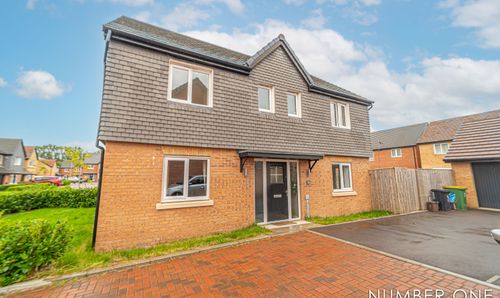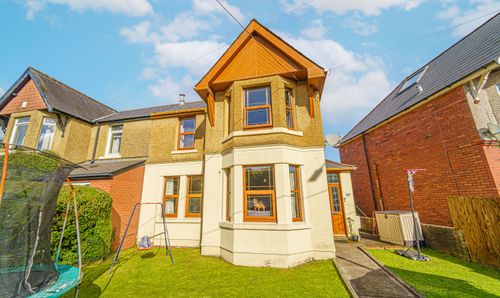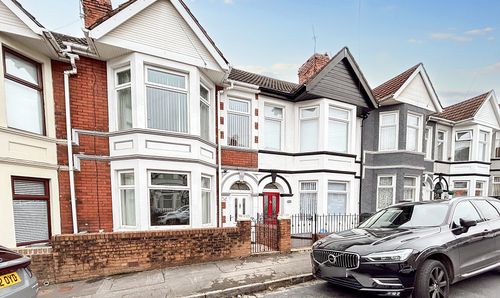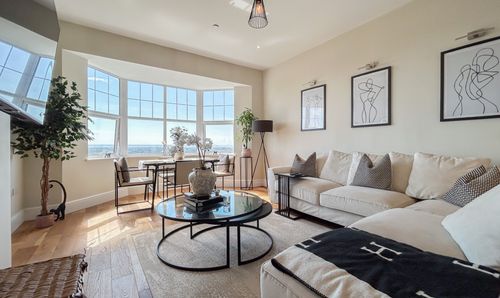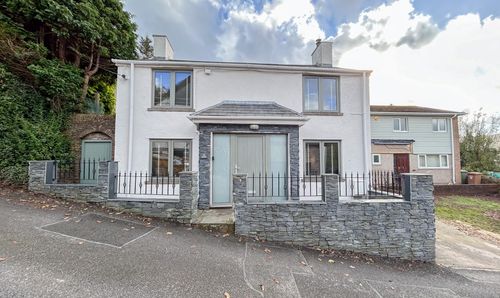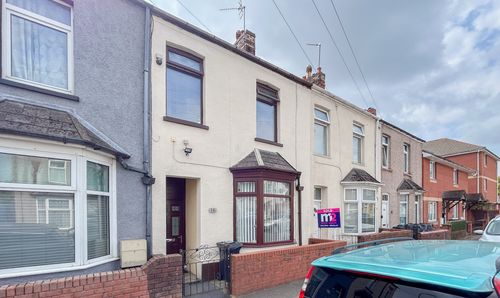Book a Viewing
Please contact the office on 01633 492777 to book a viewing.
To book a viewing on this property, please call Number One Real Estate, on 01633 492777.
3 Bedroom Semi Detached House, Cae Perllan Road, Newport, NP20
Cae Perllan Road, Newport, NP20

Number One Real Estate
76 Bridge Street, Newport
Description
Number One Agent, Dee Corp is delighted to offer this three bedroom, semi-detached property for sale in Newport.
This family home is in a great position located just outside Newport. The property is within short distance to St. Woolos Hospital and The Royal Gwent Hospital, along with Belle Vue Park. Gaer Primary School is close by, making this a great option for a young family, with several supermarkets and a retail park on the doorstep. Newport offers easy commuting to Cardiff, Bristol and London, with fantastic road and rail links.
On the ground floor there is a bay-fronted living room and a dining room to the rear, similarly enjoying a bay-aspect with double doors opening to the garden. The kitchen can be found at the rear, with space for a small breakfast table and fitted wall and base units with integrated appliances to include a gas range oven and hob, fridge and sink that overlooks the gardens. An extensive gated driveway provides plenty of parking in addition to the single garage, while the beautiful gardens are fully enclosed with patio areas for al fresco dining and generous lawn.
To the first floor there are three bedrooms, all of which are double. Both double bedrooms have bay-aspects, and fitted wardrobes, ideal for utilising space. The bathroom can be found from the landing with a bath suite and overhead shower.
The owner has advised that the level of the mobile signal/coverage at the property is good, they are subscribed to O2. Please visit the Ofcom website to check mobile coverage.
Council Tax Band D
All services and mains water are connected to the property.
Please contact Number One Real Estate for more information or to arrange a viewing
Measurements:
Living Room: 4.2m x 3.0m
Dining Room: 4.0m x 3.7m
Kitchen: 2.2m x 4.4m
Bedroom 1: 4.2m x 3.0m
Bedroom 2: 4.2m x 3.7m
Bedroom 3: 2.1m x 4.4m
Bathroom: 1.9m x 2.2m
Virtual Tour
Property Details
- Property type: House
- Price Per Sq Foot: £315
- Approx Sq Feet: 1,033 sqft
- Plot Sq Feet: 4,747 sqft
- Property Age Bracket: 1910 - 1940
- Council Tax Band: D
Rooms
Floorplans
Outside Spaces
Parking Spaces
Driveway
Capacity: 4
Location
Properties you may like
By Number One Real Estate
