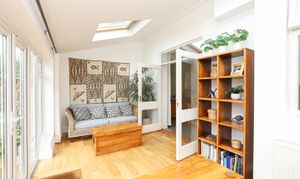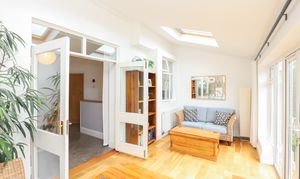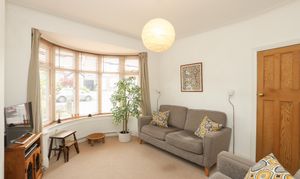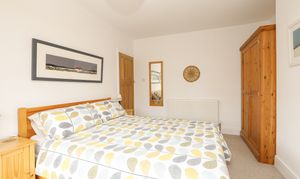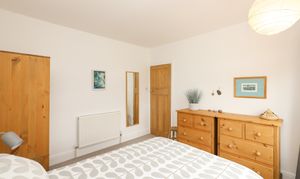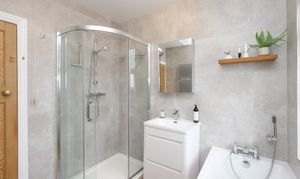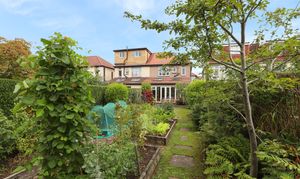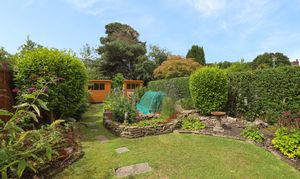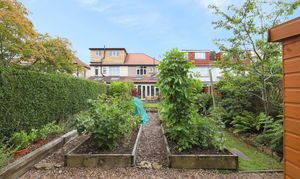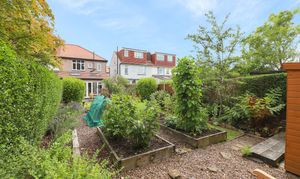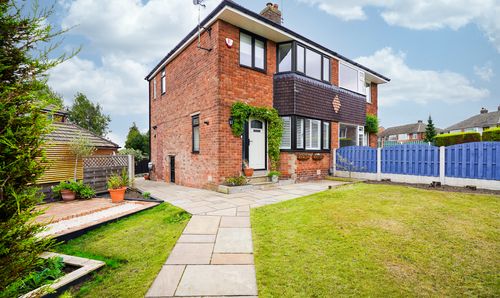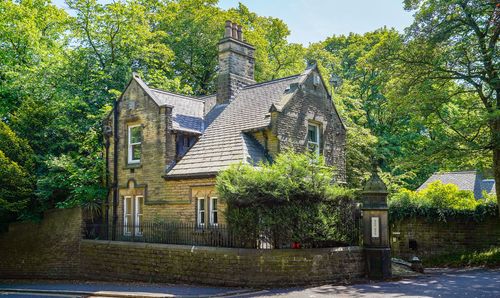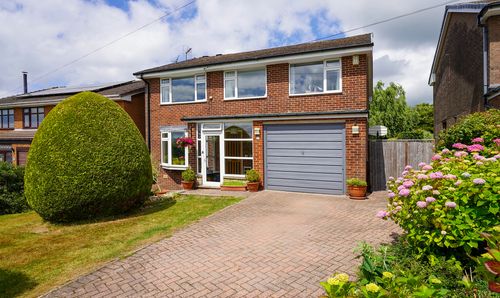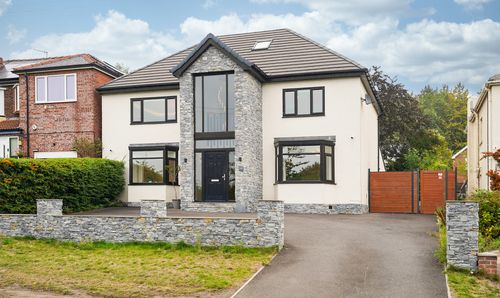3 Bedroom Semi Detached House, Headland Road, Sheffield, S10
Headland Road, Sheffield, S10
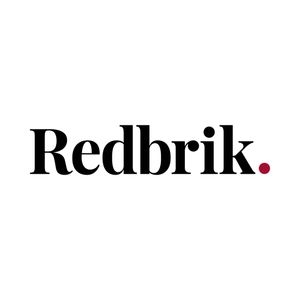
Redbrik - Sheffield
837 Ecclesall Road, Sheffield
Description
Located in the highly sought-after suburb of Crosspool, this beautifully finished three-bedroom home showcases exceptional attention to detail throughout, offering an outstanding opportunity for families and professional couples. From its thoughtfully extended interiors to the stunning landscaped garden, every element of the property has been carefully considered to create a stylish and functional living environment.
You are welcomed into a bright and inviting entrance hall, where the quality of finish is immediately apparent. The layout flows effortlessly into the open-plan kitchen and dining area, a wonderfully sociable space perfect for modern family life. A half-partition wall subtly separates the kitchen while maintaining a sense of openness, allowing for easy interaction when cooking or entertaining. The dining area is flooded with natural light, with doors opening directly into the garden room.
Extended to the rear, the garden room is a true highlight of the home. It offers an additional, light-filled living area that enjoys uninterrupted views of the beautifully landscaped garden. Whether used for relaxing, hosting guests, or as a playroom, it brings the outdoors in and adds valuable versatility to the home.
To the front of the property, a bay-windowed living room provides a warm and welcoming retreat, centred around a charming log-burning stove, perfect for cosy evenings.
Upstairs, the first floor hosts three well-proportioned bedrooms, including two generous doubles and a comfortable single, offering ample space for freestanding and fitted furniture. They are served by an elegant, well-appointed bathroom featuring a four-piece suite including a walk-in shower and separate bath. The loft space is particularly generous and presents exciting potential for future conversion, subject to the necessary consents, ideal for those seeking to further extend their living space.
The rear garden is a true standout, thoughtfully landscaped and finished to an exceptional standard. Stepping out from the garden room, you’re greeted by a beautifully paved patio, perfectly positioned for morning coffee, dining, or relaxing with friends on sunny afternoons. The garden is arranged with a well-maintained lawn and separate raised beds, thoughtfully planted with an array of vibrant flowers, mature shrubs, and seasonal greenery that provide colour and interest year-round. Two external sheds, discreetly positioned at the far end, offer excellent storage without compromising the garden’s sense of space and serenity.
To the front, driveway parking adds further convenience, completing this highly desirable and thoughtfully enhanced home.
The location is fantastic, you’re within walking distance of the excellent range of shops, cafés, and amenities in both Crosspool and Broomhill. With excellent transport links providing easy access into Sheffield city centre, the area is particularly well-suited for those working at the city’s hospitals or universities. Families will also appreciate the property’s position within the catchment area for several highly regarded schools.
REDBRIK SECUREMOVE™ - IMPORTANT PLEASE READ:
Redbrik is marketing this property with the benefit of Redbrik SecureMove™. Redbrik has introduced SecureMove™ to help speed up the sales process, minimise sale fall-throughs and give more certainty to both the Seller and the Buyer. Purchasers will benefit from the Buyer Information Pack (BIP), which we have created with our legal partners, to give buyers more information before they agree to purchase.
The pack includes:
TA6 (Property Information Form)
TA10 (Fittings and Contents)
Official Copy of the Register
Title Plan
Local Search*
Water and Drainage Search*
Coal and Mining Search*
Environmental Search*
(Redbrik has ordered the local, drainage, coal and environmental searches; we will add these to the BIP as they become available)
Redbrik SecureMove™ allows the sale process to be completed significantly quicker than a ‘normal sale’. This is because the legal work, usually done in the first four to eight weeks after the sale is agreed, has already been completed. The searches, which can take up to five weeks, are ordered on the day the listing goes live and are transferable to the successful Buyer as part of their legal due diligence.
Additionally, and on behalf of the Seller, Redbrik requires the successful Buyer to enter into a Reservation Agreement and pay the Reservation Agreement Fee of £595 (including VAT). This includes payment for the Buyer Information Pack and all the searches (which a buyer typically purchases separately after the sale is agreed).
Upon receipt of the signed Reservation Agreement, payment of the Reservation Agreement Fee, completion of ID and AML checks and the issuing of the Memorandum of Sale, the Seller will agree to take the Property off the market and market it as Sold Subject To Contract (SSTC).
During the Reservation Agreement period, the Seller will reject all offers and not enter into another agreement with any other buyer. The reservation period is agreed upon at the time of sale but is usually between 60 and 120 days.
The Reservation Fee is non-refundable except where the Seller withdraws from the sale. A copy of the Reservation Agreement is available on request, and Redbrik advises potential buyers to seek legal advice before entering into the Reservation Agreement.
EPC Rating: C
Virtual Tour
Key Features
- A Superbly Appointed Three-Bedroom Semi-Detached House
- Open-Plan Kitchen & Dining Area
- Bay-Windowed Living Room With A Feature Log Burning Stove
- An Extended & Light-Filled Garden Room
- A Welcoming Entrance Hall
- Three Well-Proportioned Bedrooms With Two Doubles & A Single
- An Elegant Bathroom Featuring A Four-Piece Suite
- To The Rear Is An Impeccably Landscaped & Private Garden
- Driveway Parking Is Located To The Front
- Energy Rating - C, Tenure; Freehold
Property Details
- Property type: House
- Price Per Sq Foot: £460
- Approx Sq Feet: 924 sqft
- Council Tax Band: C
Floorplans
Outside Spaces
Rear Garden
The rear garden is a real highlight, beautifully landscaped and meticulously maintained to create a peaceful and private outdoor space.
View PhotosParking Spaces
Driveway
Capacity: 1
To the front, driveway parking adds further convenience, completing this highly desirable and thoughtfully enhanced home.
View PhotosLocation
Properties you may like
By Redbrik - Sheffield



