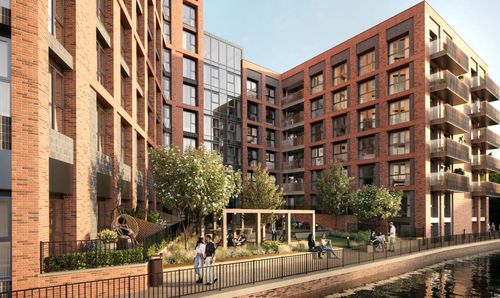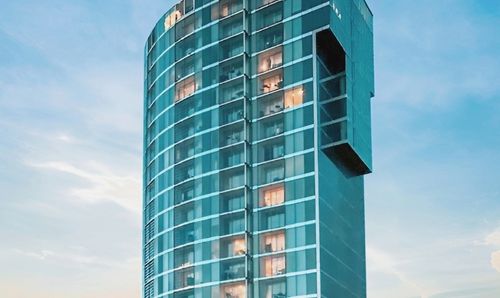3 Bedroom Semi Detached House, Drake Road, Littleborough, OL15
Drake Road, Littleborough, OL15
Description
Nestled in a sought-after residential area, this delightful 3-bedroom semi-detached house is a rare find with no chain. Boasting a spacious kitchen diner, guest WC, and a warm ambience throughout, this welcoming family home offers comfortable living spaces.
Complete with UPVC double glazing, gas central heating, security alarm and multi fuel burner the property also comes with owned solar panels (with the highest feed in tariff until 2030 the current owners benefit from reduced bills plus earn up to £1,400 a year in FIT payments).
Outside, the property presents a front garden with a fenced boundary and secure gated access leading to the side entrance. At the rear, the private south west facing garden is a horticultural masterpiece, showcasing mature planting, a charming pond, and a bonus plot beyond the rear boundary.
The lush greenery and colourful blooms provide a picturesque backdrop for outdoor relaxation and entertainment.
The property also benefits from driveway parking at the front, with the potential for extension the drive further to the side if needed. With its blend of modern comforts and natural beauty, this property offers an idyllic setting for a discerning buyer seeking a harmonious blend of indoor comfort and outdoor tranquillity.
EPC Rating: B
Key Features
- Semi-Detached Property
- Kitchen Diner
- Guest WC
- Multi Fuel Burner
- Private Landscaped Rear Garden
- Stunning Open Aspect Views
Property Details
- Property type: House
- Approx Sq Feet: 782 sqft
- Property Age Bracket: 1970 - 1990
- Council Tax Band: A
Rooms
Entrance Hall
1.87m x 1.75m
First Floor Landing
2.17m x 2.58m
Revilo Insight
Local Authority - Rochdale / Council Tax Band - Band A / Land Registry - Title Number GM738971 / Tenure - Freehold.
View Revilo Insight PhotosFloorplans
Outside Spaces
Garden
Front garden with fenced boundary and secure gated access to the side of the property. The private south west facing rear garden offers attractive planting beds along with fruit trees and a whole host of mature planting which has been lovingly landscaped & maintained by the current owners, pond and the use of an additional plot beyond the rear boundary along with stunning open aspect with of the local countryside.
View PhotosParking Spaces
Driveway
Capacity: 2
Driveway parking to the front with the potential to extend further to the side of the property.
View PhotosLocation
Properties you may like
By Revilo Homes & Mortgages- Rochdale












