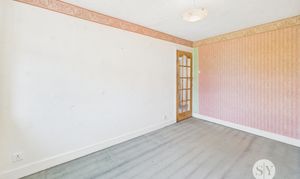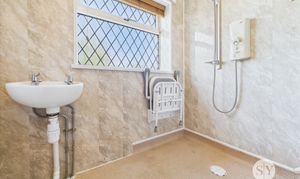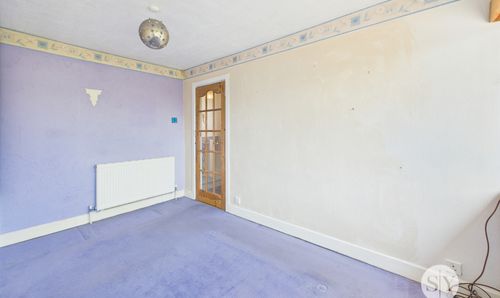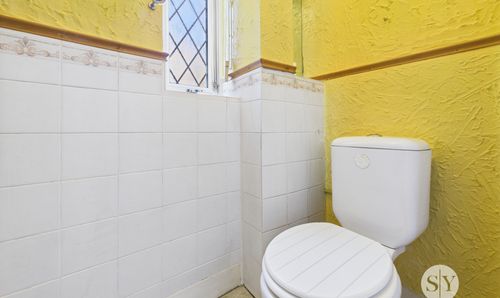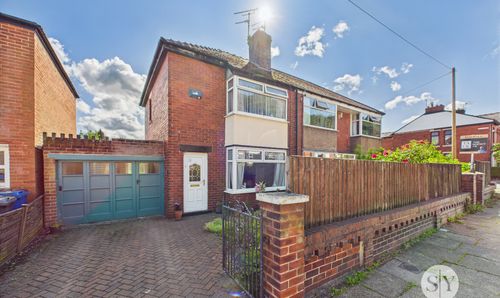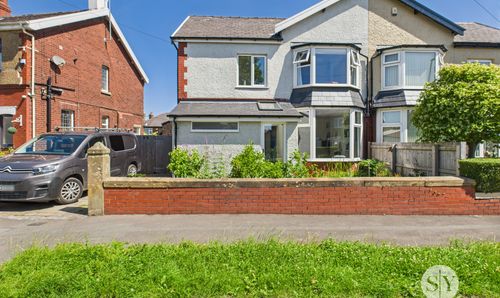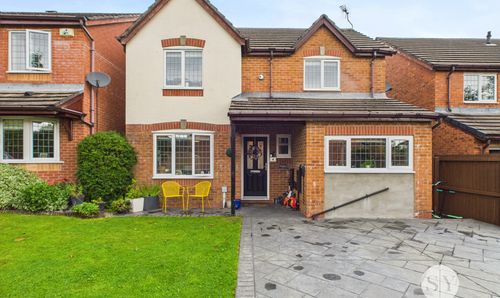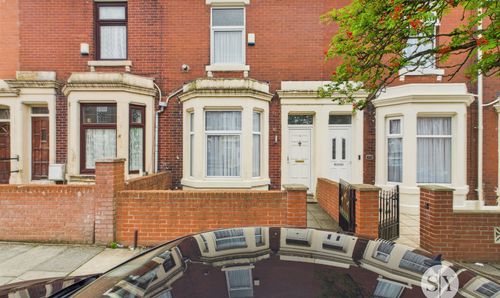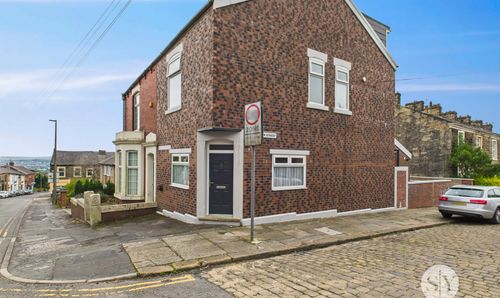3 Bedroom Semi Detached House, Openshaw Drive, Blackburn, BB1
Openshaw Drive, Blackburn, BB1

Stones Young Sales and Lettings
Stones Young Sales & Lettings, The Old Post Office
Description
*THREE BEDROOM SEMI DETACHED FAMILY HOME IN PLECKGATE! EARLY VIEWING ESSENTIAL!* Situated in this enviable location, this well appointed property is offered to the market with no chain delay. Boasting an extensive driveway as well as front and rear gardens, this property holds all the elements required for modern family living!
Upon entering this well appointed property you are greeted by a porch leading to large lounge boasting an impressive footprint and ample space for seating. Leading into the second reception room you will find a versatile space which flows beautifully into the light filled conservatory providing the versatility for dining space, second reception or children’s play room. The kitchen features an impressive canvas for a spacious kitchen with space for appliances albeit providing the opportunity the make your own. On the first floor are three bedrooms, wet room and seperate wc. Bedrooms one and two - almost mirror image double bedrooms and the third, single bedroom.
Openshaw Drive is a highly sought after area due to the close knit community, highly regarded schools and great amenities close by. This wonderful property has potential to from an extensive driveway suitable for several vehicles with just a little widening. To the rear you will discover a split level garden featuring patios, mature trees, shrubs and planting area.
EPC Rating: D
Key Features
- Three Bedroom Semi Detached Home in Pleckgate
- Spacious Living Accommodation with Lounge, Dining Room and Conservatory
- Council Tax Band B
- No Chain Delay
- Front and Rear Gardens
- Potential for Extensive Driveway Parking
Property Details
- Property type: House
- Price Per Sq Foot: £200
- Approx Sq Feet: 850 sqft
- Property Age Bracket: 1960 - 1970
- Council Tax Band: B
Rooms
Vestibule
Upvc double glazed front door, upvc a double glazed windows, wooden flooring
Lounge
Carpet flooring, wood ceiling beams, brick fireplace with gas fire, wooden panelling, stairs leading to the first floor, understairs storage cupboard, panel radiator
View Lounge PhotosDining Room
Carpet flooring, wood ceiling beams, wooden panelling, panel radiator, upvc double glazed sliding doors leading onto conservatory
View Dining Room PhotosConservatory
Vinyl flooring, upvc double glazed sliding door, upvc double glazed window, panel radiator
View Conservatory PhotosKitchen
Fitted wall and base units with contrasting worktops, tiled splash backs, electric extractor fan, space for freestanding cooker, washing machine and fridge freezer, porcelain sink and drainer, vinyl flooring, wood panelling, upvc double glazed window, cupboard housing combi boiler
View Kitchen PhotosLanding
Carpet flooring, upvc double glazed frosted window, storage cupboard, loft access
Bedroom 1
Double bedroom, carpet flooring, upvc double glazed window, panel radiator
View Bedroom 1 PhotosBedroom 2
Double bedroom, carpet flooring, upvc double glazed window, panel radiator
View Bedroom 2 PhotosBedroom 3
Single bedroom, carpet flooring, upvc double glazed window, panel radiator
View Bedroom 3 PhotosWC
Tiled flooring, Wc in white, frosted double glazed upvc window, tiled splash backs
View WC PhotosShower Room
Vinyl flooring, plastic splash backs, wet room with electric shower, basin in white, upvc frosted double glazed window, panel radiator
View Shower Room PhotosFloorplans
Outside Spaces
Parking Spaces
Driveway
Capacity: 1
Location
Properties you may like
By Stones Young Sales and Lettings











