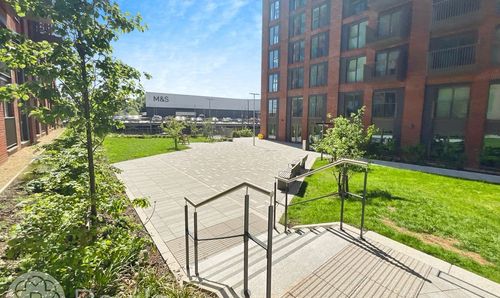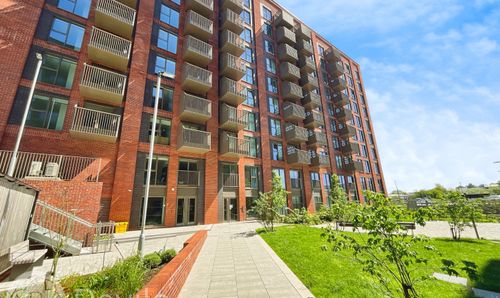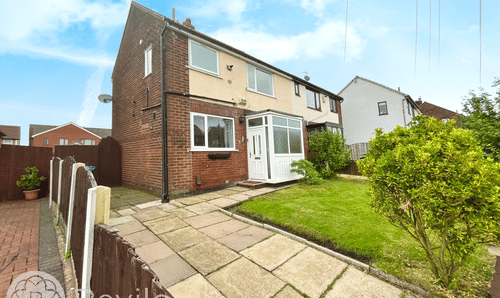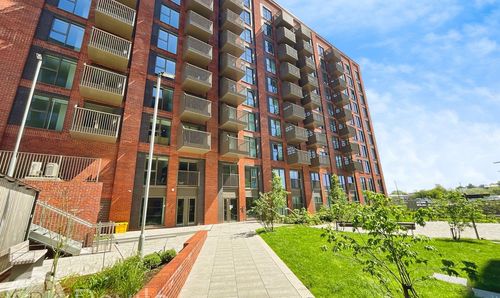Book a Viewing
To book a viewing for this property, please call Revilo Homes & Mortgages- Rochdale, on 01706 509237.
To book a viewing for this property, please call Revilo Homes & Mortgages- Rochdale, on 01706 509237.
Other Commercial, Two Bridges Road, Newhey, OL16
Two Bridges Road, Newhey, OL16
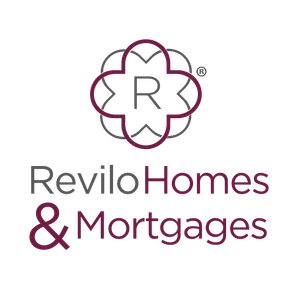
Revilo Homes & Mortgages- Rochdale
Revilo Homes Ltd, Revilo House
Description
*** AVAILABLE APRIL 1st 2025*** / NO APPLICATION FEES / FIRST FLOOR COMMERCIAL PROPERTY TO LET / LARGE OPEN PLAN STUDIO, TREATMENT ROOM or OFFICE / PLUS TWO ADDITIONAL OFFICES or TREATMENT ROOMS / CURRENTLY BEING USED AS A NAIL STUDIO & SALON / COMMUNAL WAITING AREA, KITCHEN & BATHROOM / GAS CENTRAL HEATING / 506 Sq Ft (47.0 Sq M) / VIEWINGS COME HIGHLY RECOMMENDED BUT STRICTLY BY APPOINTMENT ONLY ***
Revilo Homes are pleased to bring to the rental market this first floor commercial building which would be ideal for a number of businesses.
Located in Newhey its close to other local amenities and public transport links inc M62 Motorway Connection and Manchester Metrolink service.
Benefitting from gas central heating with the accommodation comprising briefly of entrance hallway with staircase leading to the first floor, landing or waiting area, open plan studio, treatment room or office space, two additional treatment rooms or offices and communal kitchen diner and three piece bathroom.
The landlord is open to what business takes the space and is prepared to allow alterations subject to approval.
Internal viewings come highly recommended to fully appreciate the size, finish and potential.
Key Features
- Available July 2024
- No Application Fees
- Commercial Property To Let
- Open Plan Studio, Treatment Room & Office Space
- Communal Kitchen Diner & Bathroom
- Landing or Waiting Area
- Gas Central Heating
- On Site Parking
- Situated in Newhey
Property Details
- Property type: Other Commercial
- Approx Sq Feet: 506 sqft
- Council Tax Band: TBD
Rooms
Entrance
Ground floor entrance with staircase leading to the first floor.
Landing / Waiting Area.
First floor landing or waiting area.
Open Plan Studio
4.62m x 5.41m
Two side facing double glazed windows, two radiators, integrated glass window, elevated storage, open plan studio, treatment room or office.
Studio One
3.82m x 2.42m
(width increasing to 3.66m) Front & side facing double glazed windows, radiator, studio, treatment room or office space.
Studio Two
2.83m x 3.93m
Front facing double glazed window, radiator, studio, treatment room or office.
Kitchen Diner
Double glazed window, radiator, neutral décor, fitted kitchen with a selection of wall and base units, work surfaces, electric hob, extractor and oven, sink & drainer, space for a under counter fridge freezer and dining area.
Bathroom
Double glazed frosted window, radiator, neutral décor, three piece suite in white comprising of WC, pedestal sink and panel bath.
Floorplans
Parking Spaces
Off street
Capacity: 5
Off Road Parking.
Location
Properties you may like
By Revilo Homes & Mortgages- Rochdale













