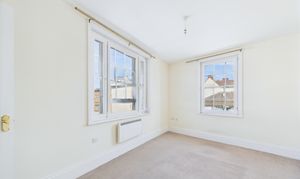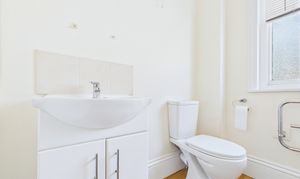1 Bedroom Flat, Horninglow Street, Burton-On-Trent, DE14
Horninglow Street, Burton-On-Trent, DE14
Description
This spacious one-bedroom apartment is perfectly situated in a highly sought-after town centre location, offering a stylish and practical living space ideal for modern lifestyles.
On entrance, the property opens into a bright and welcoming open-plan kitchen, lounge, and dining area—creating a relaxing and versatile living space. The modern kitchen is fitted with contemporary wall and base units, a cooker and hob, and space for additional appliances.
The apartment features a spacious double bedroom with plenty of room to relax and a 3 piece bathroom suite with a shower over bath, wash hand basin and a low level wc.
One of the key benefits of this property is the allocated parking space for one car, offering added convenience and security just steps from your front door.
With its generous layout, quality finish, and unbeatable location, this apartment is a fantastic opportunity for anyone looking to enjoy town center living with added comfort and space.
Available now!
Viewings available now, both virtually and physically !
EPC Rating: C
Key Features
- Available Now
- Recently Decorated Throughout
- Allocated Parking For One Car
- Town Centre Location
- Spacious One Bedroom Apartment
- Double Bedroom
- Secondary Glazing Included
- Close to Local Amenities
Property Details
- Property type: Flat
- Approx Sq Feet: 797 sqft
- Plot Sq Feet: 1,636 sqft
- Property Age Bracket: Victorian (1830 - 1901)
- Council Tax Band: A
- Tenure: Leasehold
- Lease Expiry: -
- Ground Rent:
- Service Charge: Not Specified
Rooms
Floorplans
Parking Spaces
Off street
Capacity: 1
Communal car park at the rear with 1 allocated parking space
Location
Properties you may like
By Sure Sales and Lettings




























