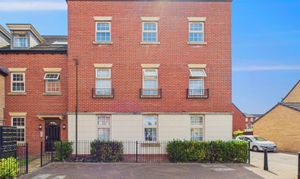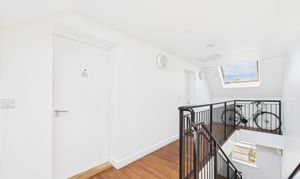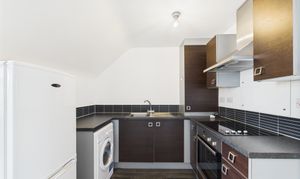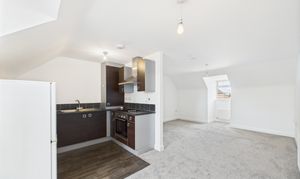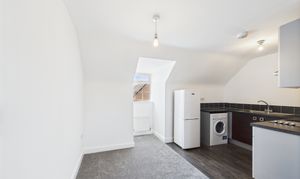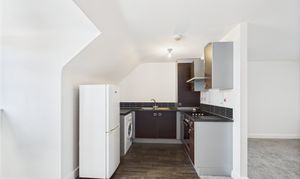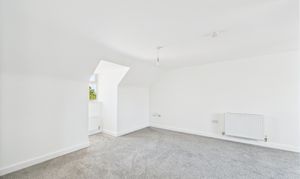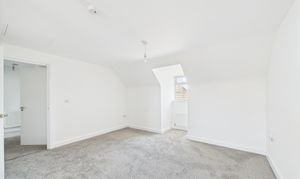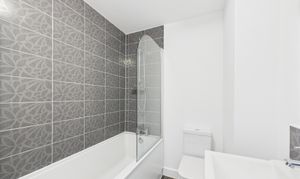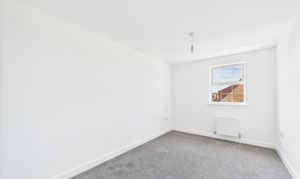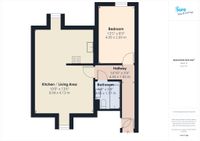Book a Viewing
To book a viewing for this property, please call Sure Sales and Lettings, on 01283537120.
To book a viewing for this property, please call Sure Sales and Lettings, on 01283537120.
1 Bedroom Apartment, Baseball Drive, Derby, DE23
Baseball Drive, Derby, DE23

Sure Sales and Lettings
Sure Sales & Lettings, Unit 8
Description
Nestled in the heart of the highly sought-after urban landscape, this prestigious 2-bedroom apartment on the second floor exudes modernity and convenience. Boasting a spacious layout, the property features a generously sized bedroom accompanied by an open plan living, dining, and kitchen area that effortlessly merges style and functionality. The apartment also includes the added benefit of a parking space, ensuring convenience for residents. Its prime location offers close proximity to the bustling city centre, perfect for those seeking a dynamic urban lifestyle. Currently, a tenant is in situ, making this an opportune investment choice for discerning buyers looking to step into the property market seamlessly.
Step outside to revel in the serene outdoor space featuring an allocated parking spot, adding an element of ease to your daily routine. The convenience of having your own parking space ensures that coming home or heading out is always a stress-free experience. This property's streamlined layout and strategic location present a rare opportunity to own a piece of prime real estate in a vibrant city setting. Don't miss out on the chance to call this apartment home - it's the epitome of modern urban living. With its sleek design and practical amenities, this property is a gem waiting to be discovered by someone who values both style and substance. Call now to make this coveted address your own before it's snapped up.
EPC Rating: C
Key Features
- Second Floor Apartment
- One Bedroom
- Open Plan Living Dining Kitchen
- Parking Space
- Close to City Centre
- Tenant in Situ
Property Details
- Property type: Apartment
- Approx Sq Feet: 5,468 sqft
- Plot Sq Feet: 2,594 sqft
- Council Tax Band: A
Rooms
Communal Entrance Hallway:
Stairs to all floors. Rear door to parking area.
Entrance Hall:
Storage Cupboard, radiator, Laminate floor.
Open Plan Lounge Dining Kitchen:
6.04m x 4.13m
Window to front and rear, two radiators. Kitchen fitted with modern wall and base units with inset sink and drainer, built in electric oven, hob and extractor hood over. Washing machine point.
Bedroom
4.09m x 2.69m
Window to front, radiator.
Bathroom
2.05m x 1.77m
Bath with shower over, pedestal wash hand basin and low level WC, radiator.
Floorplans
Parking Spaces
Allocated parking
Capacity: 1
Allocated parking space.
Location
Properties you may like
By Sure Sales and Lettings
