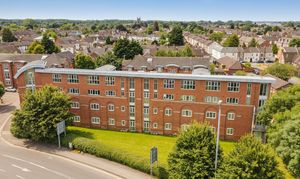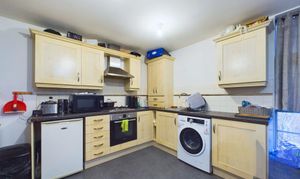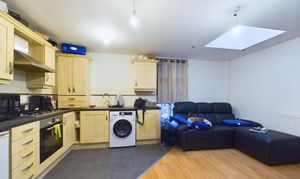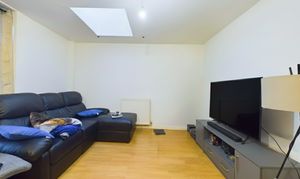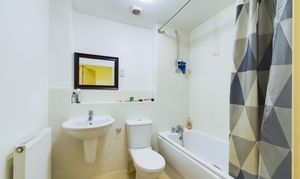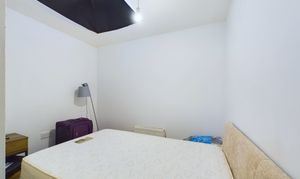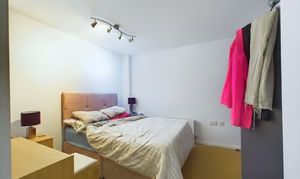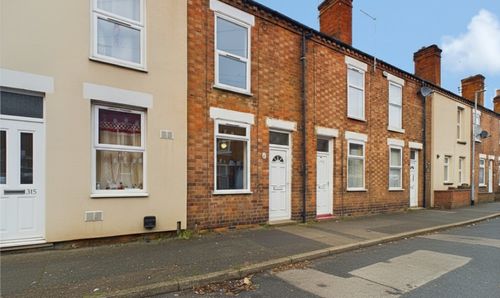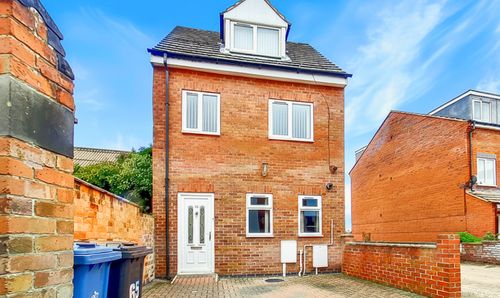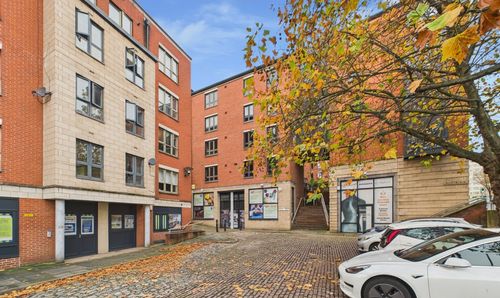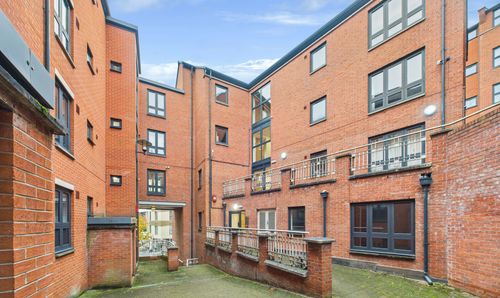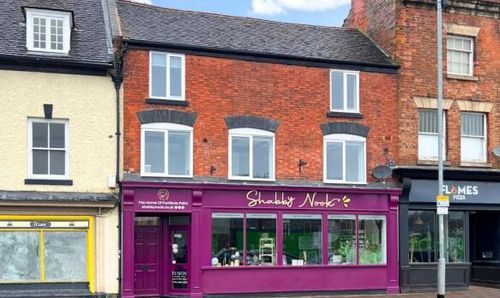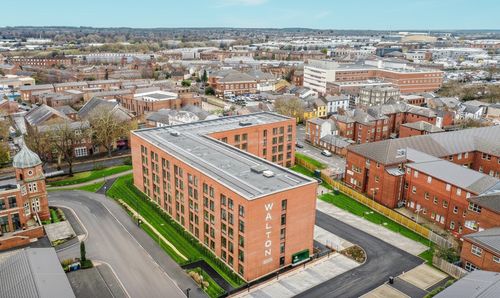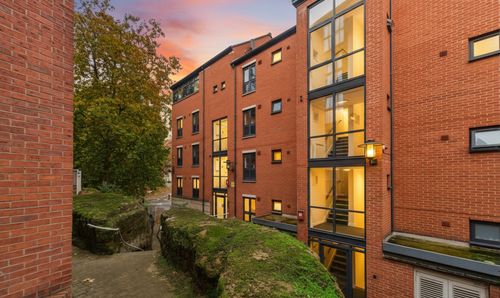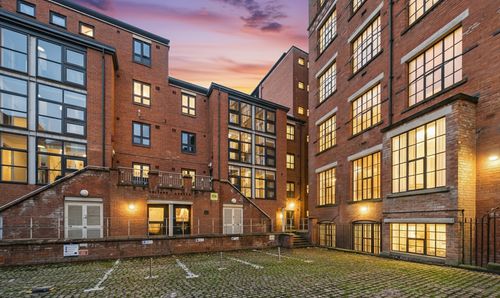Book a Viewing
To book a viewing for this property, please call Sure Sales and Lettings, on 01283537120.
To book a viewing for this property, please call Sure Sales and Lettings, on 01283537120.
2 Bedroom Flat, Caxton Court, Burton-On-Trent, DE14
Caxton Court, Burton-On-Trent, DE14

Sure Sales and Lettings
Sure Sales & Lettings, Unit 8
Description
New to the market is this stylish two-bedroom, second-floor apartment, perfectly positioned just a stone’s throw from the town centre. Offering a contemporary living environment, this property is ideal for professionals, couples, or anyone seeking a convenient and comfortable home.
The apartment features a modern open-plan living and kitchen area, complete with stylish wall and base units. The space flows effortlessly, creating a bright and welcoming environment that’s perfect for relaxing after a long day or entertaining friends and family.
There are two well-proportioned bedrooms, both designed with comfort in mind, alongside a three-piece bathroom with a shower over the bath, finished to a high standard. Additional benefits include an allocated parking space, providing convenience and peace of mind
Available January 2026!
EPC Rating: C
Key Features
- Second Floor Apartment
- Two Double Bedrooms
- Open Plan Living Kitchen
- Allocated Parking Space
- Convenient Location for Town Centre
- Excellent Transport Links
- Available January 2026
Property Details
- Property type: Flat
- Approx Sq Feet: 5,543 sqft
- Council Tax Band: TBD
- Tenure: Leasehold
- Lease Expiry: 01/01/2129
- Ground Rent: £150.00 per year
- Service Charge: £1,430.00 per year
Rooms
Communal Entrance Lobby:
Stairs to all floors, post boxes.
Entrance Hall:
Laminate flooring, radiator. Storage cupboard.
Open Plan Living Kitchen:
3.71m x 5.03m
Windows side and rear. Laminate floor. Two radiators. Fitted wall and base units with inset sink and drainer and contrasting working surfaces. Built in electric oven, hob and extractor over. Washing machine point.
Bedroom 1
2.80m x 2.91m
Skylight, wall heater.
Bedroom 2
2.71m x 1.92m
Skylight, radiator.
Bathroom
2.12m x 1.67m
Bath with shower over, pedestal wash hand basin and low level WC. radiator. Door to:
Floorplans
Parking Spaces
Allocated parking
Capacity: 1
Allocated parking space.
Location
Properties you may like
By Sure Sales and Lettings
