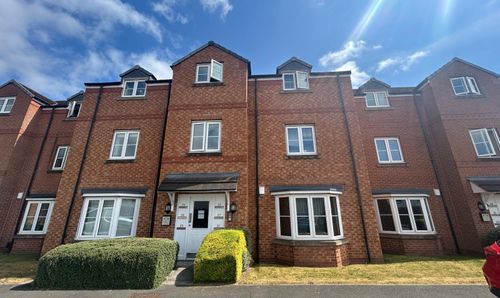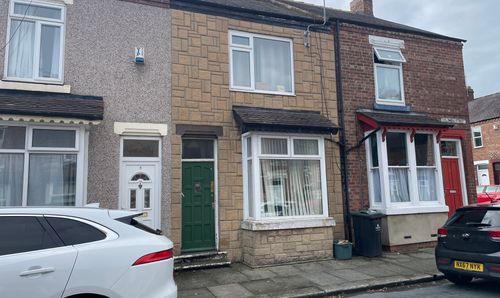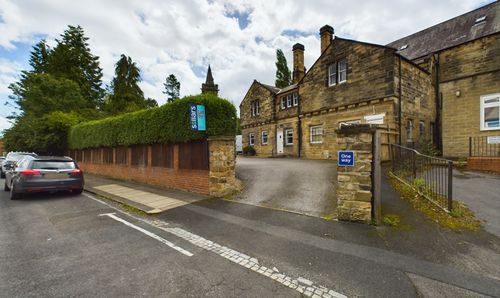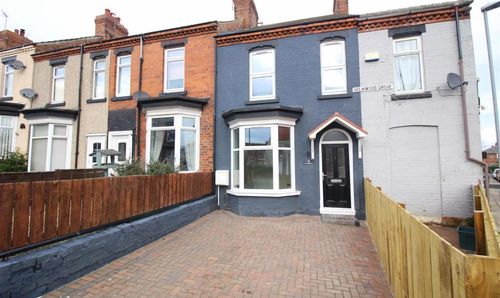2 Bedroom Terraced House, Coniston Street, Darlington, DL3
Coniston Street, Darlington, DL3
Description
As you step inside, you'll be greeted by a warm and inviting atmosphere, with a modern kitchen and bathroom that have been tastefully updated to cater to contemporary tastes. The two generously sized bedrooms offer plenty of space to unwind and rest after a long day, with large windows letting in an abundance of natural light to create a bright and airy ambience. Whether you're starting a family, accommodating guests, or setting up a home office, these versatile rooms can adapt to your needs with ease.
One of the standout features of this property is its excellent investment potential, with a projected rental income of £650/£675 per month and a potential gross yield of 7%. This presents a lucrative opportunity for investors looking to grow their property portfolio and secure a steady income stream for the future.
EPC Rating: C
Key Features
- Excellent Investment Potential
- Potential £650/£675 Rental Income
- Potential 7% Gross Yield
- Popular Cockerton/Denes Location
- Walking Distance to Cockerton Village
Property Details
- Property type: House
- Approx Sq Feet: 700 sqft
- Plot Sq Feet: 850 sqft
- Council Tax Band: B
Rooms
Hallway
Upvc door, laminate flooring.
Lounge
3.66m x 4.17m
Bay window to front, laminate flooring, radiator, meter cupboard.
Dining Room
2.12m x 4.16m
Window to rear, laminate flooring, radiator, understairs storage.
Kitchen
2.95m x 1.89m
Modern fitted kitchen with a range of wall and base units, worktop over, sink with drainer, built in electric oven with hob and extractor, vinyl flooring, window to side.
Landing
Carpet flooring to stairs, loft hatch, radiator.
Bedroom
3.66m x 4.18m
Window to front, laminate flooring, radiator, storage cupboard.
Bedroom 2
2.15m x 2.85m
Window to rear, laminate flooring, radiator, storage cupboard.
Bathroom
2.97m x 1.92m
Window to side, bath with shower over, basin, WC, storage cupboard, vinyl flooring.
Location
Properties you may like
By Sillars | Investments, Lettings & Management


















